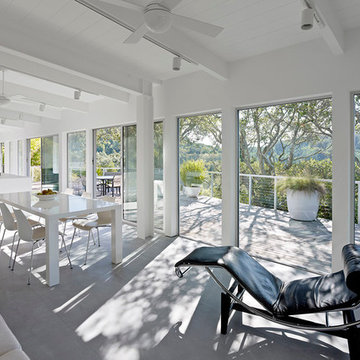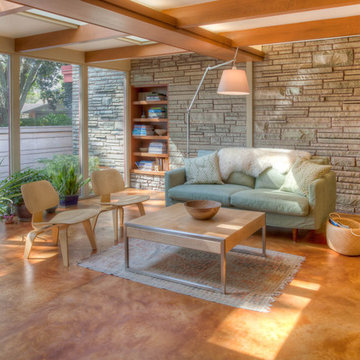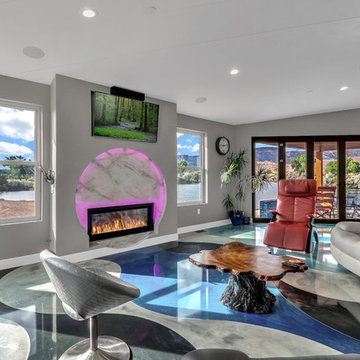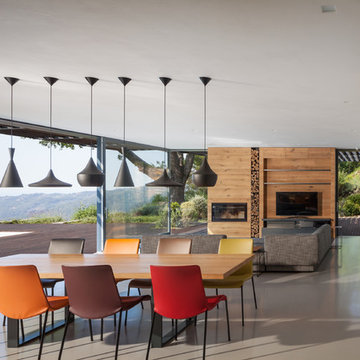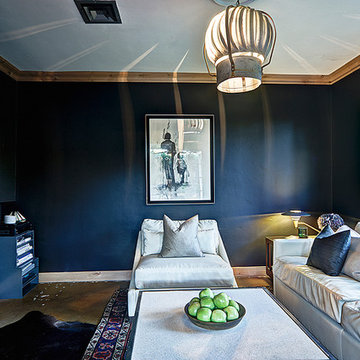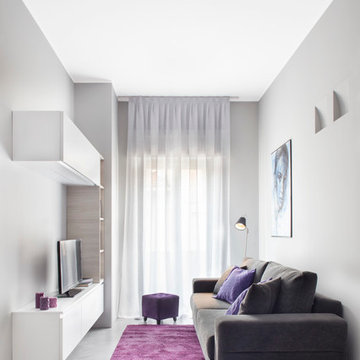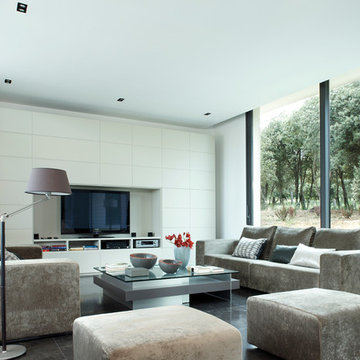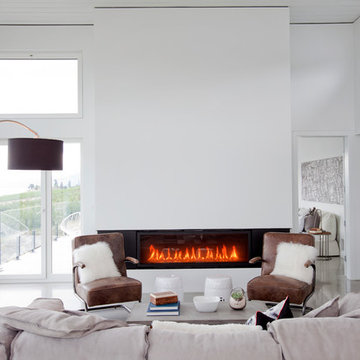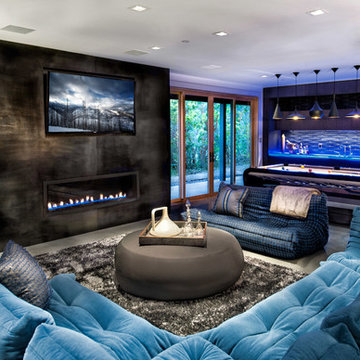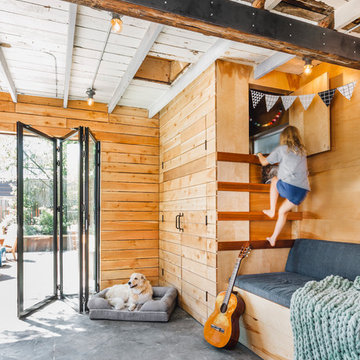Family Room Design Photos with Concrete Floors
Refine by:
Budget
Sort by:Popular Today
101 - 120 of 4,298 photos
Item 1 of 2
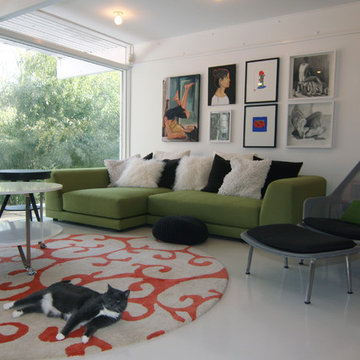
Clean lines and a refined material palette transformed the Moss Hill House master bath into an open, light-filled space appropriate to its 1960 modern character.
Underlying the design is a thoughtful intent to maximize opportunities within the long narrow footprint. Minimizing project cost and disruption, fixture locations were generally maintained. All interior walls and existing soaking tub were removed, making room for a large walk-in shower. Large planes of glass provide definition and maintain desired openness, allowing daylight from clerestory windows to fill the space.
Light-toned finishes and large format tiles throughout offer an uncluttered vision. Polished marble “circles” provide textural contrast and small-scale detail, while an oak veneered vanity adds additional warmth.
In-floor radiant heat, reclaimed veneer, dimming controls, and ample daylighting are important sustainable features. This renovation converted a well-worn room into one with a modern functionality and a visual timelessness that will take it into the future.
Photographed by: place, inc
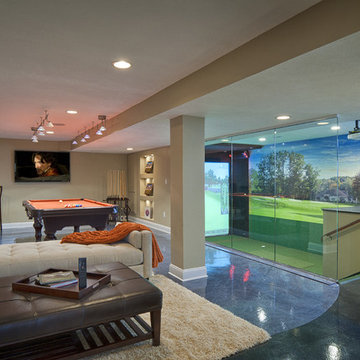
Additional seating was added throughout this media room near the Pool Table and the Virtual Golf Simulator so the clients are able to entertain a large number of guests.

The family who has owned this home for twenty years was ready for modern update! Concrete floors were restained and cedar walls were kept intact, but kitchen was completely updated with high end appliances and sleek cabinets, and brand new furnishings were added to showcase the couple's favorite things.
Troy Grant, Epic Photo
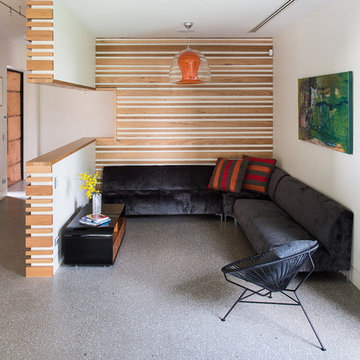
The front entrance sits next to a nook. This area is softened with the use of wood cladding designed by Jasmine McClelland.
Sarah Wood Photography
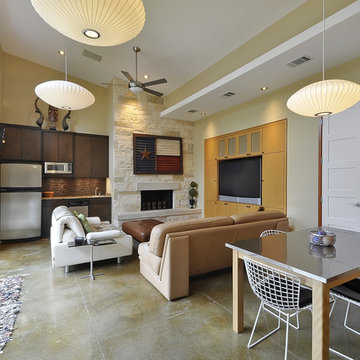
Nestled between multiple stands of Live Oak trees, the Westlake Residence is a contemporary Texas Hill Country home. The house is designed to accommodate the entire family, yet flexible in its design to be able to scale down into living only in 2,200 square feet when the children leave in several years. The home includes many state-of-the-art green features and multiple flex spaces capable of hosting large gatherings or small, intimate groups. The flow and design of the home provides for privacy from surrounding properties and streets, as well as to focus all of the entertaining to the center of the home. Finished in late 2006, the home features Icynene insulation, cork floors and thermal chimneys to exit warm air in the expansive family room.
Photography by Allison Cartwright
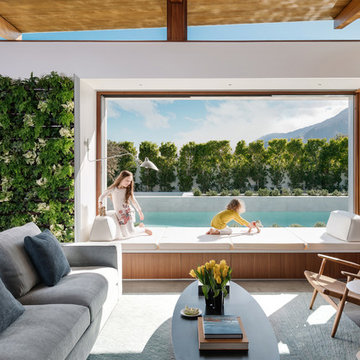
Axiom Desert House by Turkel Design in Palm Springs, California ; Photo by Chase Daniel ; custom cabinetry by Turkel Design ; lift-and-slide door by Marvin ; furnishings from Resource Furniture ; living wall by Suite Plants
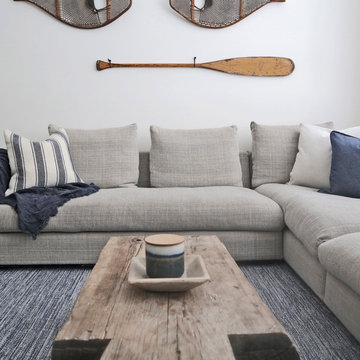
A contemporary down filled custom sectional is neutral and timeless. An antique log home piece was converted to a coffee table by adding castors, a unique conversation piece at a great price. A found oar and heirloom snowshoes add whimsey and add a cottage element to the wall with their graphic shapes. Modern contemporary and rustic minimalism is our signature look.
Family Room Design Photos with Concrete Floors
6

