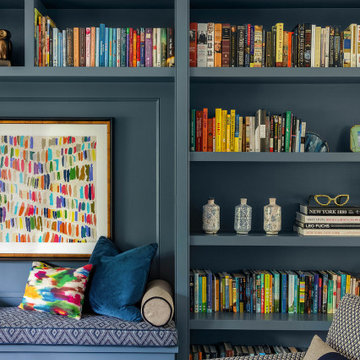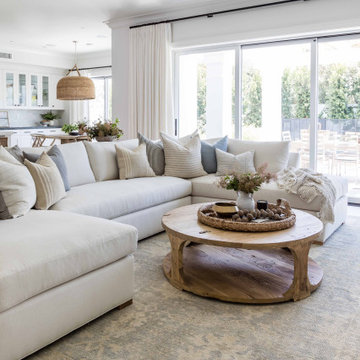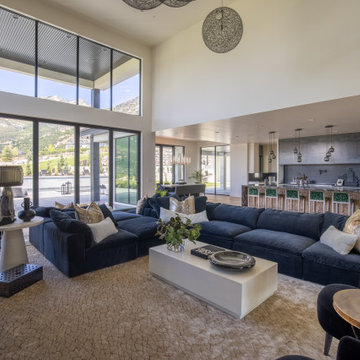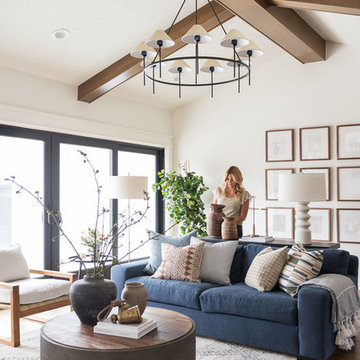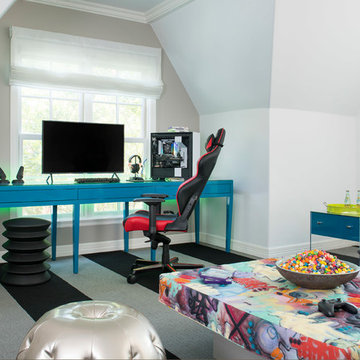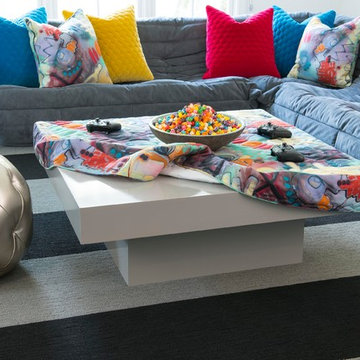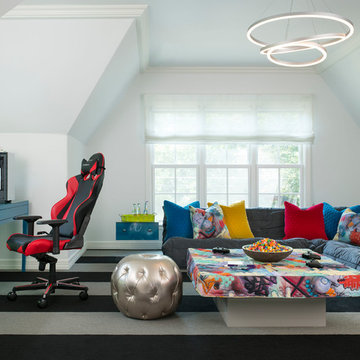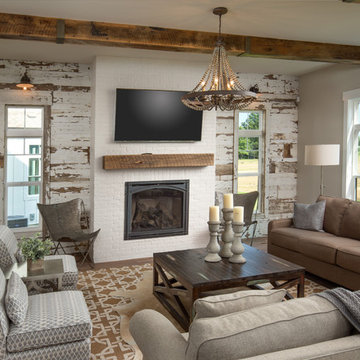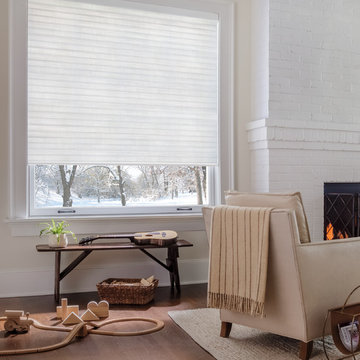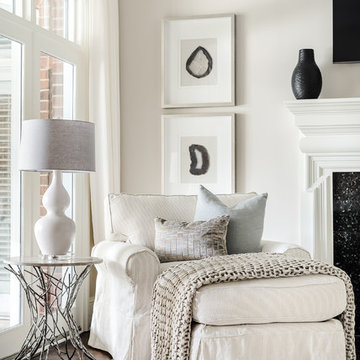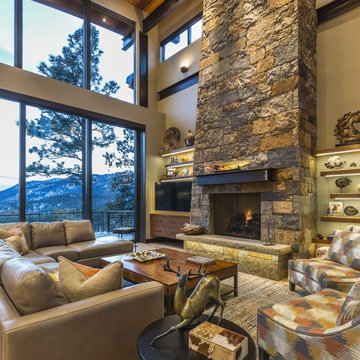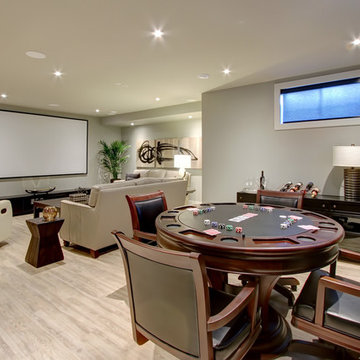Family Room Design Photos
Refine by:
Budget
Sort by:Popular Today
941 - 960 of 600,740 photos
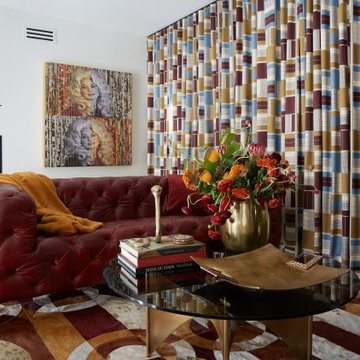
Inspired by the bold fabric selected for the custom floor to ceiling drapery, this loft captures the feel of a vintage lounge while remaining modern and sophisticated. The super saturated colors were used to create the custom, over-sized, patterned hair on hide area rug, also complimented by the leather tufted sofa. A round glass and brass coffee table is the centerpiece for this space and adds to the inviting seating arrangement for conversation and cocktails. Prominently displayed at the top of the stairs, custom artwork was commissioned using personally collected photos and posters of the legendary Dolly Parton throughout her career. This beautiful piece was designed to match the room's color pallet and is truly the perfect touch to this vibrant loft.
Photo: Zeke Ruelas

TV family sitting room with natural wood floors, beverage fridge, layered textural rugs, striped sectional, cocktail ottoman, built in cabinets, ring chandelier, shaker style cabinets, white cabinets, subway tile, black and white accessories
Find the right local pro for your project

créer un dialogue entre intériorité et habitat.
« Mon parti pris a été de prendre en compte l’existant et de le magnifier, raconte Florence. Je mets toujours un point d’honneur à m’inscrire dans l’histoire du lieu en travaillant avec des matériaux authentiques, quelles que soient la nature et la taille du projet. » Aujourd’hui, l’ancien petit salon et sa cuisine attenante ont été réunis en une seule pièce, privilégiant ainsi la convivialité et l’esthétisme.
Florence a conceptualisé la cuisine avec deux plans de travail dont un îlot XXL qui dissimule de grands tiroirs de rangement, ainsi qu’une table de cuisson. Attenant à la cuisine, un escalier..Voici une pièce à vivre en deux parties. La cuisine (Record è Cucine),
réalisée en Fenix (panneau en stratifié) et bois brut, se distingue de la salle à manger par un jeu de couleurs en clair-obscur, inspiré par la végétation environnante. La décoration éclectique associe d’anciennes lampes à pétrole provenant d’un
paquebot indien à des créations actuelles. Plan de travail en granit du Zimbabwe et en acier brossé sur l’îlot central. Peinture « Inchyra Blue » (vert foncé) et « Cinder Rose » (rose clair), Farrow & Ball. Robinetterie, Hansgrohe. Serviettes de table, Society Limonta. Rideau, Élitis. Torchons, Harmony. Plateau et pichet, Maison Sarah Lavoine.
Family Room Design Photos
48


