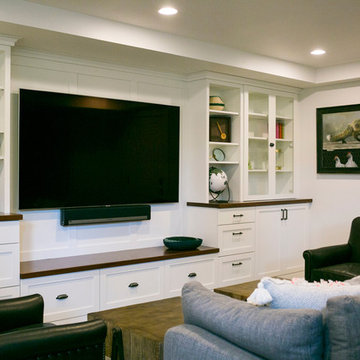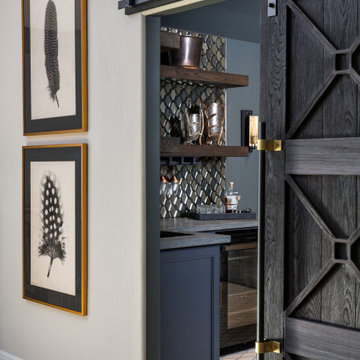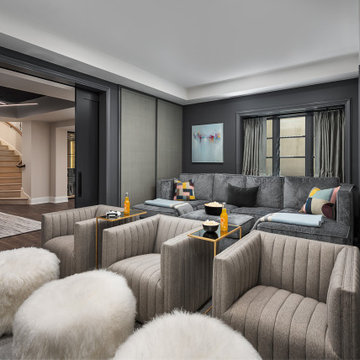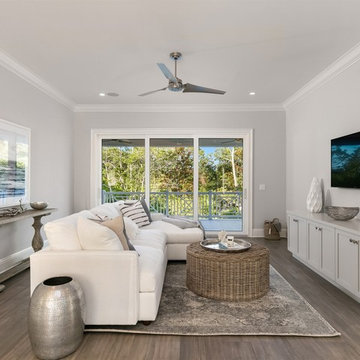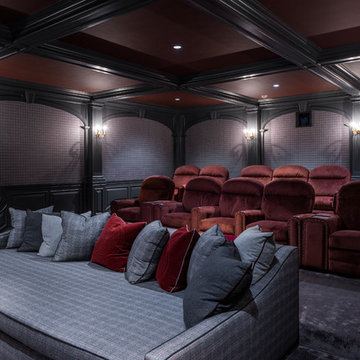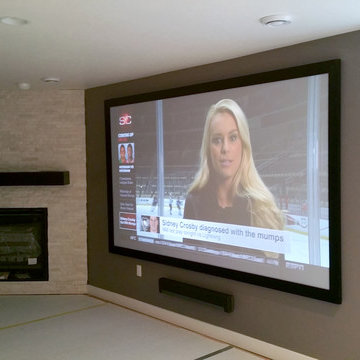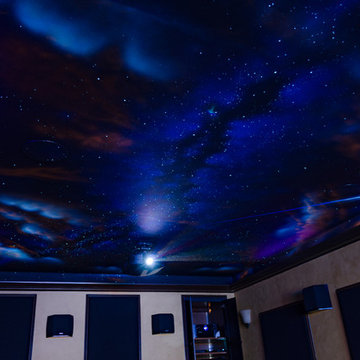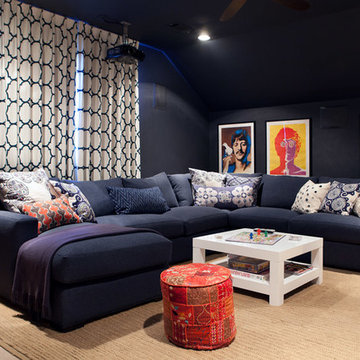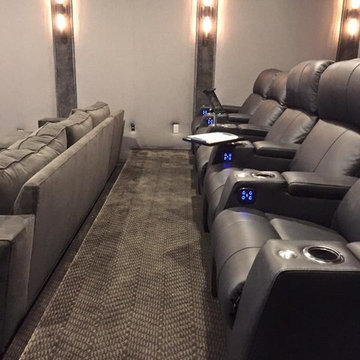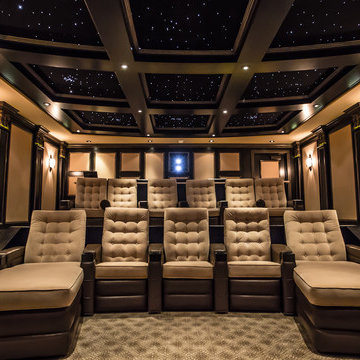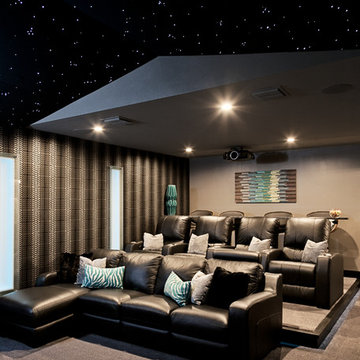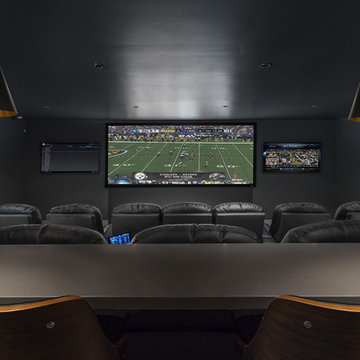Home Theatre Design Photos
Refine by:
Budget
Sort by:Popular Today
241 - 260 of 5,797 photos
Item 1 of 2
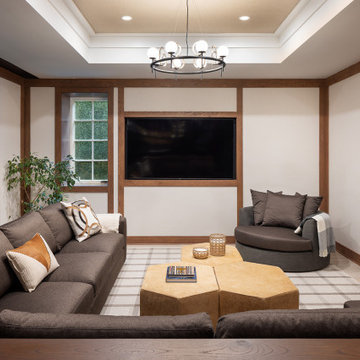
Our Long Island studio used a bright, neutral palette to create a cohesive ambiance in this beautiful lower level designed for play and entertainment. We used wallpapers, tiles, rugs, wooden accents, soft furnishings, and creative lighting to make it a fun, livable, sophisticated entertainment space for the whole family. The multifunctional space has a golf simulator and pool table, a wine room and home bar, and televisions at every site line, making it THE favorite hangout spot in this home.
---Project designed by Long Island interior design studio Annette Jaffe Interiors. They serve Long Island including the Hamptons, as well as NYC, the tri-state area, and Boca Raton, FL.
For more about Annette Jaffe Interiors, click here:
https://annettejaffeinteriors.com/
To learn more about this project, click here:
https://www.annettejaffeinteriors.com/residential-portfolio/manhasset-luxury-basement-interior-design/
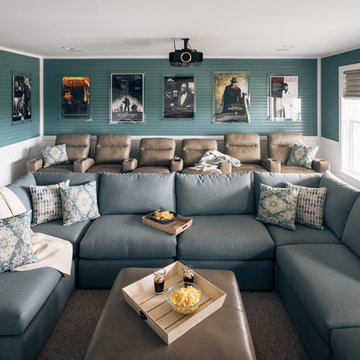
Charles Aydlett Photography
Mancuso Development
Palmer's Panorama (Twiddy house No. B987)
Outer Banks Furniture
FullTilt Blinds and Shutters
Custom Audio

Custom media room home theater complete with gray sectional couch, gray carpet, black walls, projection tv, stainless steel wall sconces, and orange artwork to finish the look.
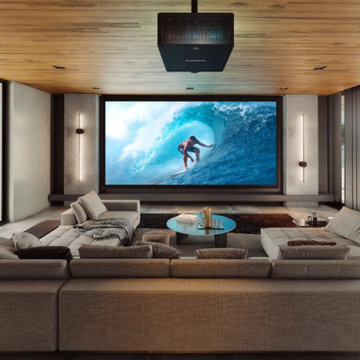
In this project we designed & installed home theater system for our client's in their living room. This setup includes a 120" fixed 4K projector screen, in-wall custom theater speakers behind the screen, a 4K ceiling projector, in-ceiling speakers, and a powerful receiver.
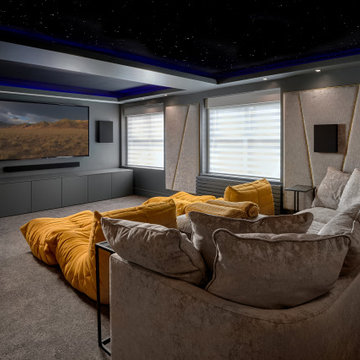
Cre8tive Rooms were approached by a private client in Camberley, Surrey to convert an unused living space into a luxury cinema room. Whilst the client wanted to have the full cinema experience for movies, they also wanted to use the room for more casual viewing of sports and the like. We opted for a Sony TV and a hidden drop down projector screen with Sony 4K projector to make this possible. Similarly with the shades, we opted for Q-Motion dual blinds which have a sheer and total blackout blind giving the client total control of how much light they want to let in. The sound in this room is absolutely epic and works perfectly for all viewing or purely music. The system is a 7.4.2 Dolby Atmos system provided by Artcoustic Loudspeakers. The room also benefits from full Control4 automation and lighting, allowing the spotlights, hidden LEDs and starlight ceiling to be controlled individually or programmed into lighting scenes. A bespoke Hayden Furniture cabinet houses all of the equipment in the room with custom shelving and ventilation to ensure everything remains cool and working as it should be. A dedicated Control4 Neeo remote and Control4 wall switches make using this room an absolute dream. Just one button for cinema mode on which engages the projector, screen, blinds, starlight ceiling and LEDS and one button for room off.
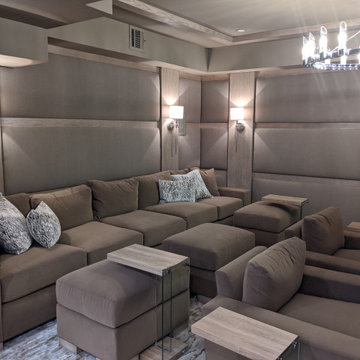
Custom Home Theater with acoustical fabric wall panels, built in surround sound speakers, and 85" Sony Bravia 4K OLED TV with Google TV.

Camp Wobegon is a nostalgic waterfront retreat for a multi-generational family. The home's name pays homage to a radio show the homeowner listened to when he was a child in Minnesota. Throughout the home, there are nods to the sentimental past paired with modern features of today.
The five-story home sits on Round Lake in Charlevoix with a beautiful view of the yacht basin and historic downtown area. Each story of the home is devoted to a theme, such as family, grandkids, and wellness. The different stories boast standout features from an in-home fitness center complete with his and her locker rooms to a movie theater and a grandkids' getaway with murphy beds. The kids' library highlights an upper dome with a hand-painted welcome to the home's visitors.
Throughout Camp Wobegon, the custom finishes are apparent. The entire home features radius drywall, eliminating any harsh corners. Masons carefully crafted two fireplaces for an authentic touch. In the great room, there are hand constructed dark walnut beams that intrigue and awe anyone who enters the space. Birchwood artisans and select Allenboss carpenters built and assembled the grand beams in the home.
Perhaps the most unique room in the home is the exceptional dark walnut study. It exudes craftsmanship through the intricate woodwork. The floor, cabinetry, and ceiling were crafted with care by Birchwood carpenters. When you enter the study, you can smell the rich walnut. The room is a nod to the homeowner's father, who was a carpenter himself.
The custom details don't stop on the interior. As you walk through 26-foot NanoLock doors, you're greeted by an endless pool and a showstopping view of Round Lake. Moving to the front of the home, it's easy to admire the two copper domes that sit atop the roof. Yellow cedar siding and painted cedar railing complement the eye-catching domes.
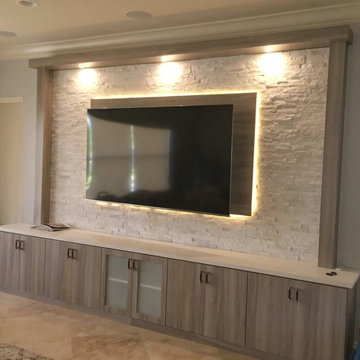
Two tone Entertainment Center with Arctic White Ledger stone, arctic white quartz, and Wood grain Thermofoil fronts. Frosted glass cabinet conceals TV components and gaming console.
Home Theatre Design Photos
13
