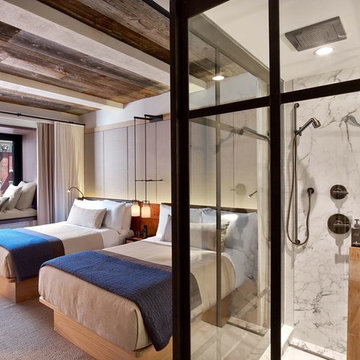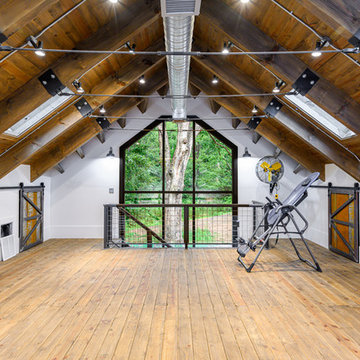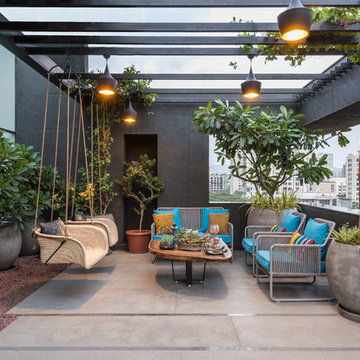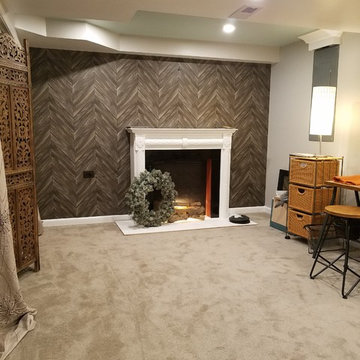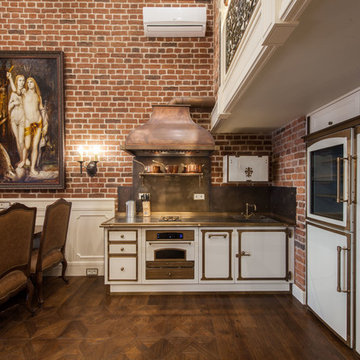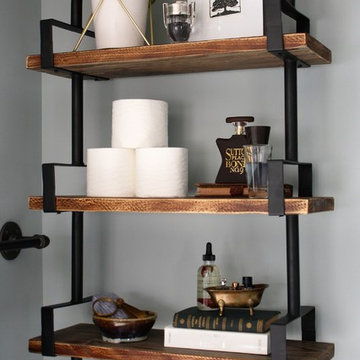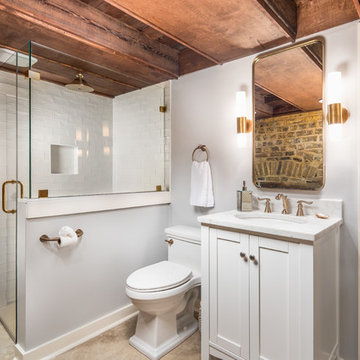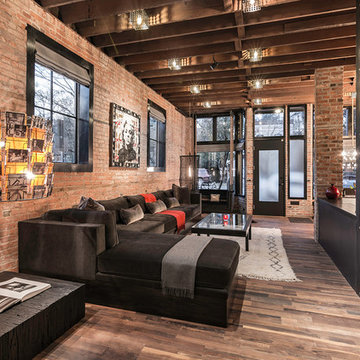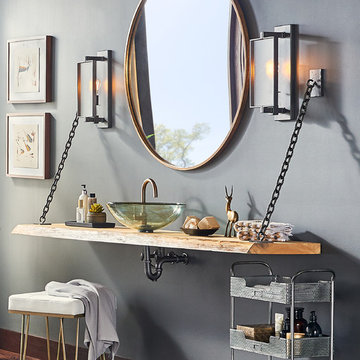223,506 Industrial Home Design Photos
Find the right local pro for your project
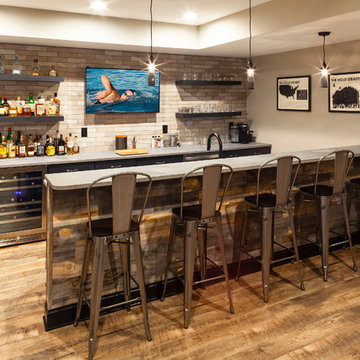
Curtis Martin Photography
Industrial Wallpaper in Gladstone
Home bar 2x10 Capella Brick Pattern Backsplash in Matte Ivory w/ Delorean Gray Grout, Stickwood in Reclaimed Weathered Wood, Mohawk pre-engineered laminate flooring in Sawmill Ridge Wheat Field Oak, pendants are Elk Model No.: 15321/1, Caesarstone
Rugged Concrete countertops, 6 Square Cabinetry
Itasca Shaker Style painted Charcoal, Single-sided horizontal picket rails painted black with wood cap
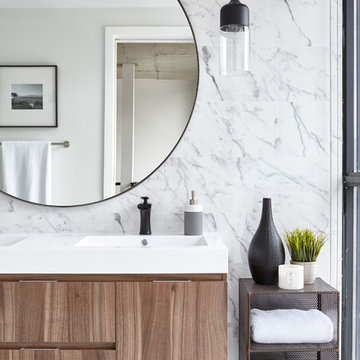
A sophisticated and mature feast for the eyes. This client was looking to create a hotel-worthy master-ensuite. By introducing marble from corner-to-corner, the subtle veins in the background make the wood grained vanity the focal point and truly accentuate the round mirror.
223,506 Industrial Home Design Photos
10



















