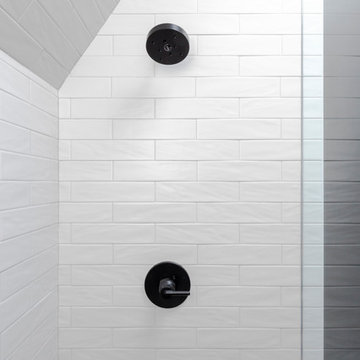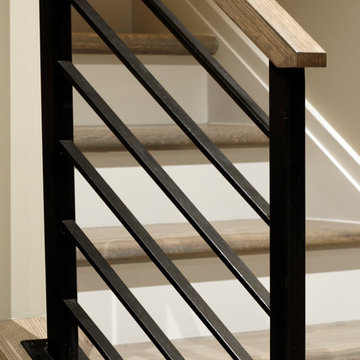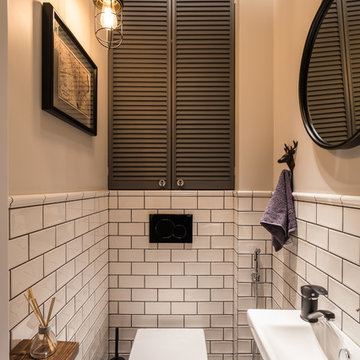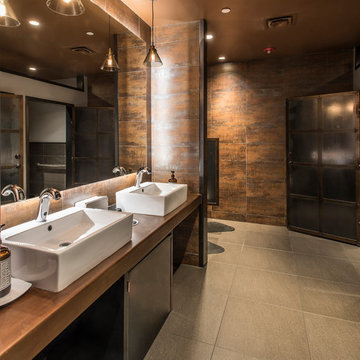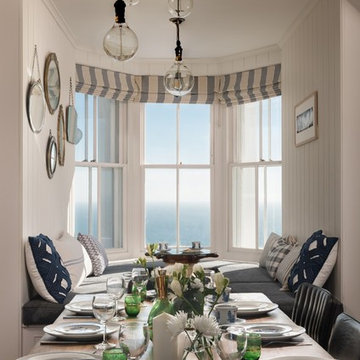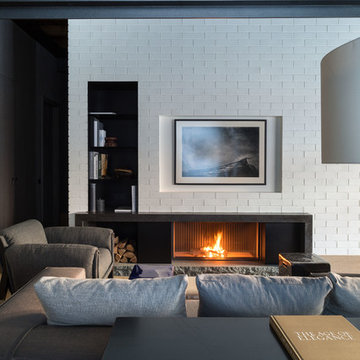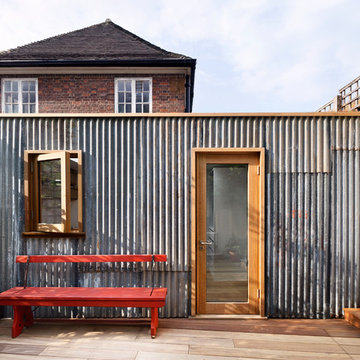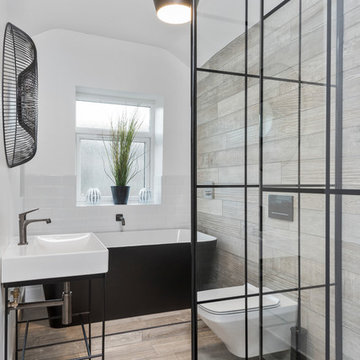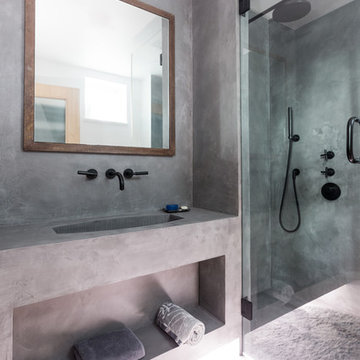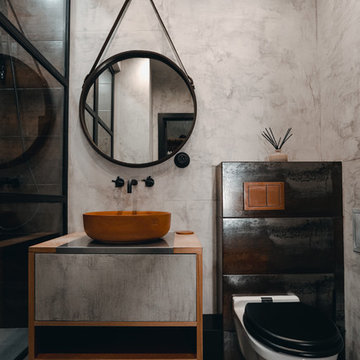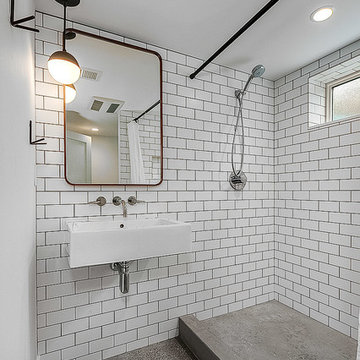225,828 Industrial Home Design Photos

The Broome Street Loft is a beautiful example of a classic Soho loft conversion. The design highlights its historic architecture of the space while integrating modern elements. The 14-foot-high tin ceiling, metal Corinthian columns and iconic brick wall are contrasted with clean lines and modern profiles, creating a captivating dialogue between the old and the new.
The plan was completely revised: the bedroom was shifted to the side area to combine the living room and kitchen spaces into a larger, open plan space. The bathroom and laundry also shifted to a more efficient layout, which both widened the main living space and created the opportunity to add a new Powder Room. The high ceilings allowed for the creation of a new storage space above the laundry and bathroom, with a sleek, modern stair to provide access.
The kitchen seamlessly blends modern detailing with a vintage style. An existing recess in the brick wall serves as a focal point for the relocated Kitchen with the addition of custom bronze, steel and glass shelves. The kitchen island anchors the space, and the knife-edge stone countertop and custom metal legs make it feel more like a table than a built-in piece.
The bathroom features the brick wall which runs through the apartment, creating a uniquely Soho experience. The cove lighting throughout creates a bright interior space, and the white and grey tones of the tile provide a neutral counterpoint to the red brick. The space has beautiful stone accents, such as the custom-built tub deck, shower, vanity, and niches.
Photo: David Joseph Photography
Find the right local pro for your project
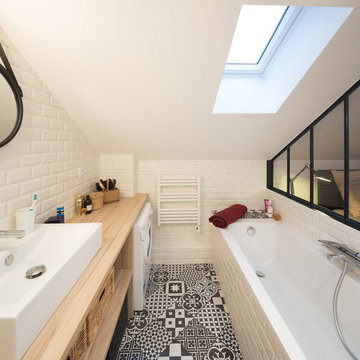
Salle de bains - Une pièce ouverte sur le couloir et la chambre pour une transparence et une lumière qui circule partout dans l'appartement © Hugo Hébrard - www.hugohebrard.com
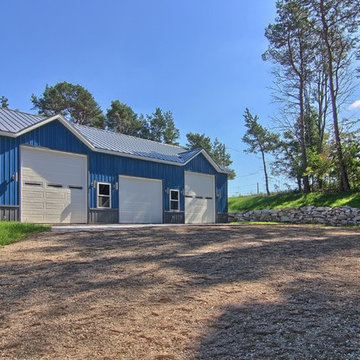
Toy Barn with bonus trusses and finished bathroom. A little getaway and lots of room for his toys. Drive through RV storage with a garage door on both sides so no need to back up!
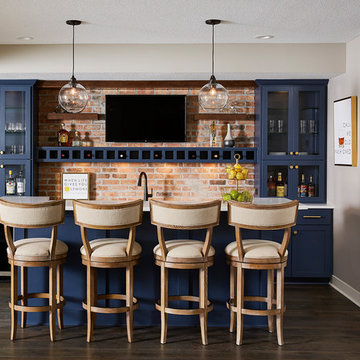
Basement bar with custom blue cabinetry, exposed brick detail, and seating available at the island.
Alyssa Lee Photography
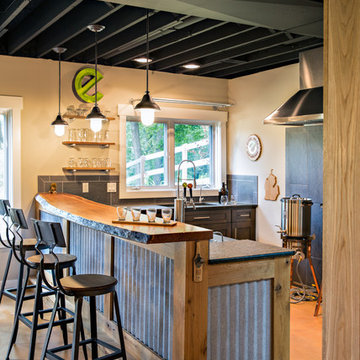
A live edge wood counter top, along with burano granite appealed to the slightly rustic side of the homeowners, while the galvanized metal , open ceiling and plumbing pipe shelving brings in an industrial vibe. We think it all works nicely together.
225,828 Industrial Home Design Photos
9





















