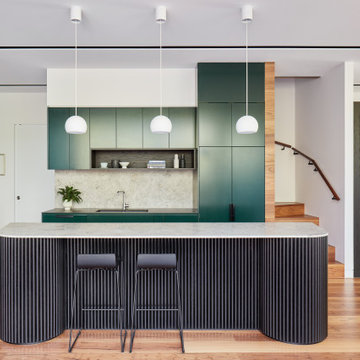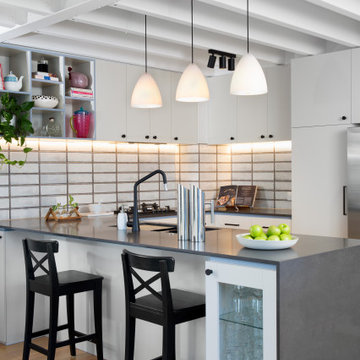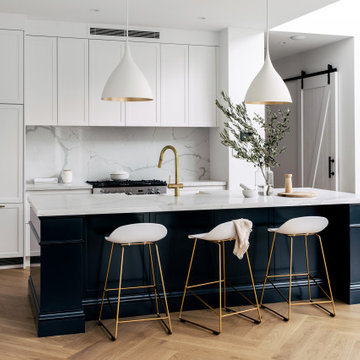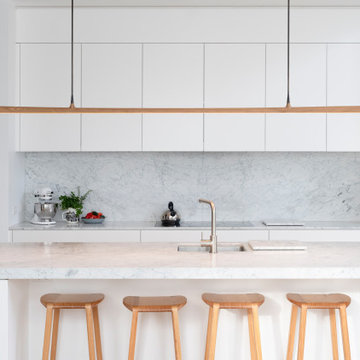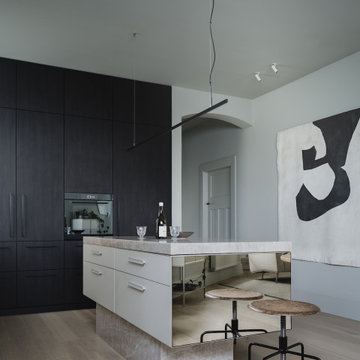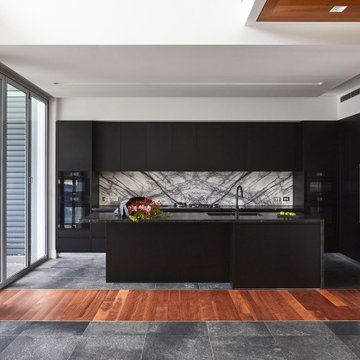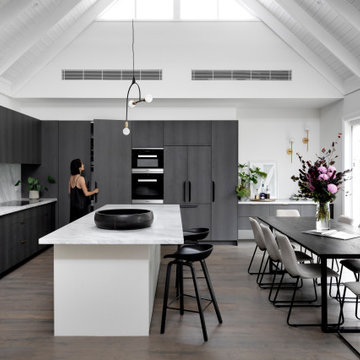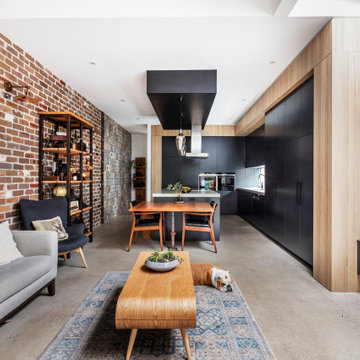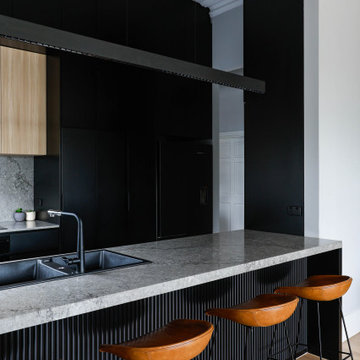Kitchen Design Ideas
Refine by:
Budget
Sort by:Popular Today
1 - 20 of 4,393,846 photos
Find the right local pro for your project
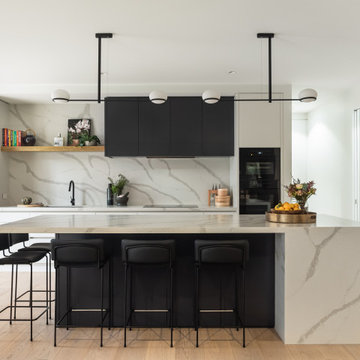
A sleek and luxurious kitchen that just screams opulence and decadent cocktails shared with friends and family over a stunning meal. Function meets form where everything has its place.

This luxurious Hamptons design offers a stunning kitchen with all the modern appliances necessary for any cooking aficionado. Featuring an opulent natural stone benchtop and splashback, along with a dedicated butlers pantry coffee bar - designed exclusively by The Renovation Broker - this abode is sure to impress even the most discerning of guests!

Revamper was engaged to assist with the Interior Design of this beautiful Coastal Home with incredible views across Freshwater Beach.
Services Undertaken:
Space Planning
Kitchen Design
Living Room Design
Master Suite Design
Guest Suite Design
Kids Bedroom Design
Custom Storage Design Solutions
Bathroom Design
The brief from the client was that they wanted a luxurious contemporary/coastal inspired home with a consistent and cohesive theme running through each room. This property has all the luxury any family could wish for with a Home Cinema, Sauna, Gym and a self contained Guest Suite which includes its own fully equipped Kitchen.
Our client had impeccable taste, and with our joint collaboration we were able to deliver a truely remarkable family home.

Falling in love with the panoramic coastal views from the upper levels of this site, the owners knew their new home would be a challenge to design and build. The 17m rise from the street, plus a 3.5 metre projecting sandstone cave and 4.5 metre vertical sandstone wall now form part of the features of the home. The upper living area hovers over the lower levels which incorporates the rock face. Off-form concrete, zinc and recycled timber will allow the home to weather naturally and improve with time.
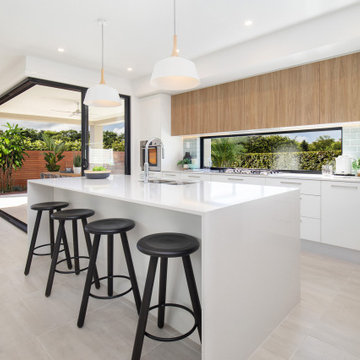
Offering all the beauty and versatility of the Tivoli 27, this 30 square design gives you a bit more space, with features and imaginative solutions that make it a home offering exceptional family living on a narrow lot.
You’ll love the way the open family space at the rear is the heart of your home – a place for everyone to come together for meals, lazy Sunday breakfasts and long afternoons in the sun. The Home Theatre is a quiet escape for movie nights, whilst on the First Floor, the Children’s Activity will be where the teenagers head for privacy and chill out space.
Kitchen Design Ideas
1


