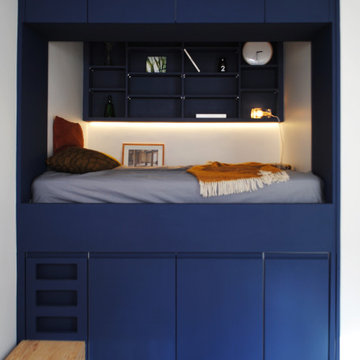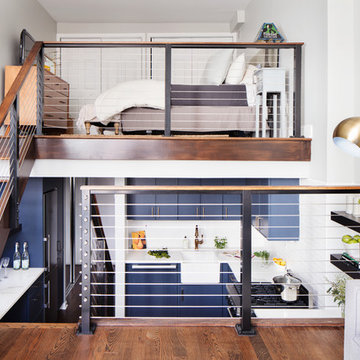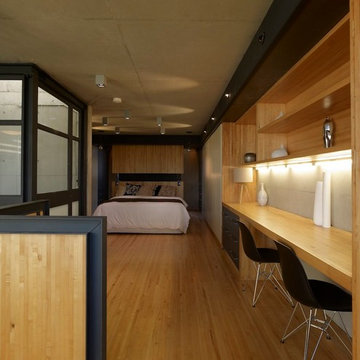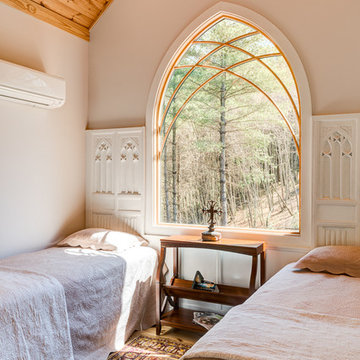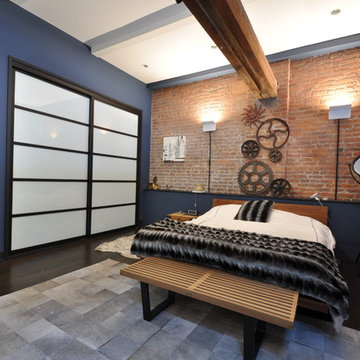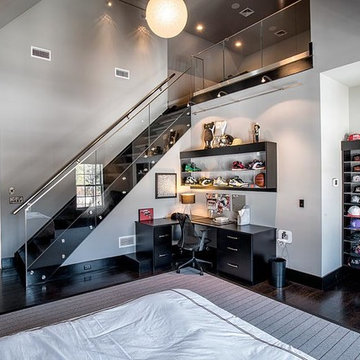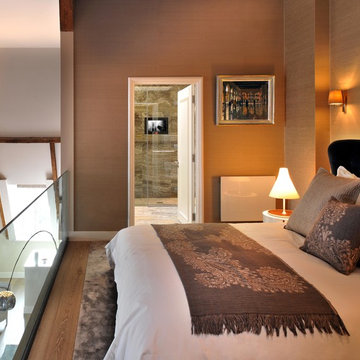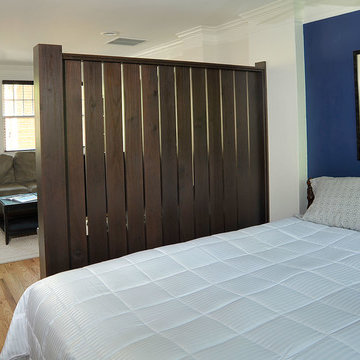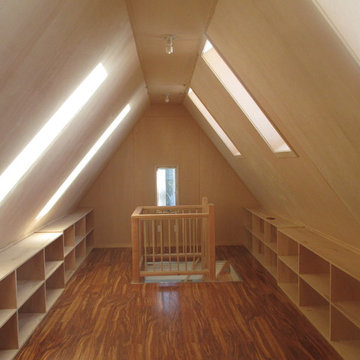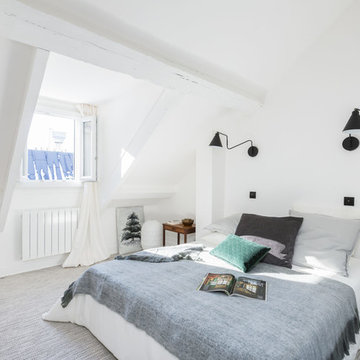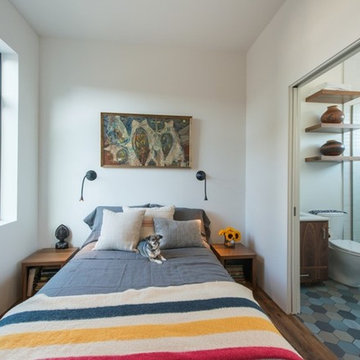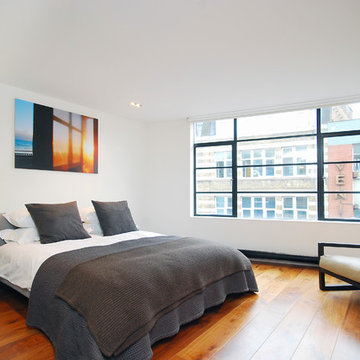Loft-style Bedroom Design Ideas
Refine by:
Budget
Sort by:Popular Today
1 - 20 of 8,094 photos
Item 1 of 2
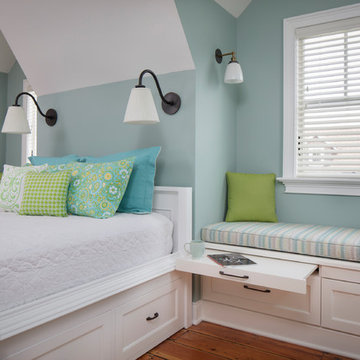
Brookhaven "Edgemont Recessed" Cabinets and Wood Top in a Nordic White Opaque finish on Maple. Wood-Mode Premier Hardware in Oil Rubbed Bronze.
Photo: John Martinelli
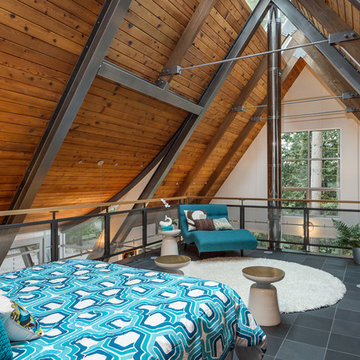
http://www.A dramatic chalet made of steel and glass. Designed by Sandler-Kilburn Architects, it is awe inspiring in its exquisitely modern reincarnation. Custom walnut cabinets frame the kitchen, a Tulikivi soapstone fireplace separates the space, a stainless steel Japanese soaking tub anchors the master suite. For the car aficionado or artist, the steel and glass garage is a delight and has a separate meter for gas and water. Set on just over an acre of natural wooded beauty adjacent to Mirrormont.
Fred Uekert-FJU Photo
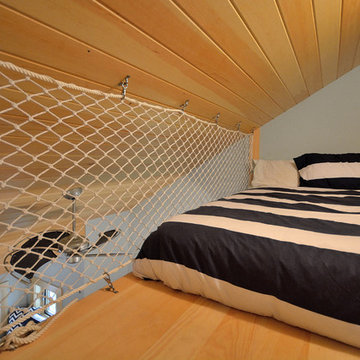
Eric designed this loft safety railing from nautical netting , Keeping with the theme of the house and providing an airy, yet safe space. The loft is reached by a built in ladder.
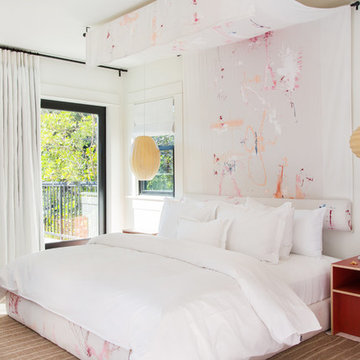
We created a canopy, bed, and headboard out of hand painted canvas for a fresh and playful spin on old-school upholstery.
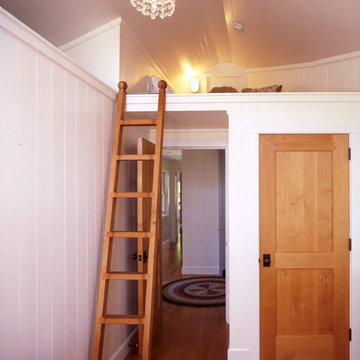
Tom Story | This family beach house and guest cottage sits perched above the Santa Cruz Yacht Harbor. A portion of the main house originally housed 1930’s era changing rooms for a Beach Club which included distinguished visitors such as Will Rogers. An apt connection for the new owners also have Oklahoma ties. The structures were limited to one story due to historic easements, therefore both buildings have fully developed basements featuring large windows and French doors to access European style exterior terraces and stairs up to grade. The main house features 5 bedrooms and 5 baths. Custom cabinetry throughout in built-in furniture style. A large design team helped to bring this exciting project to fruition. The house includes Passive Solar heated design, Solar Electric and Solar Hot Water systems. 4,500sf/420m House + 1300 sf Cottage - 6bdrm
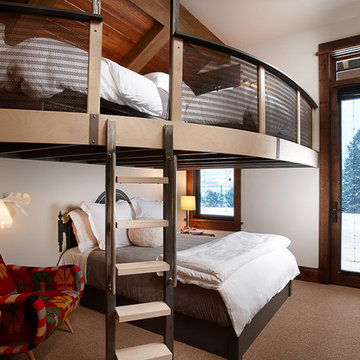
This project was a collaboration of Abby Hetherington and Kath Costani's creative talent.
Loft-style Bedroom Design Ideas
1
