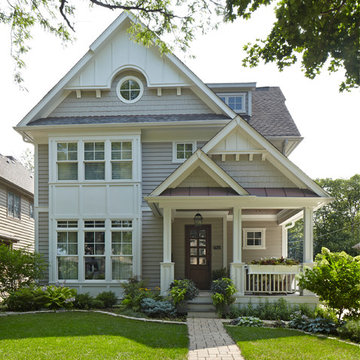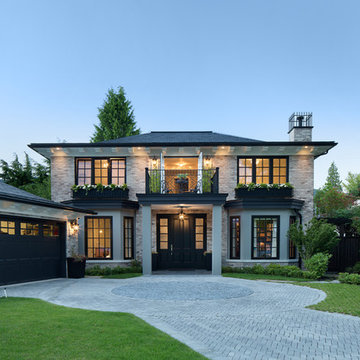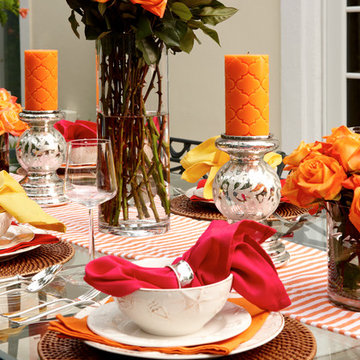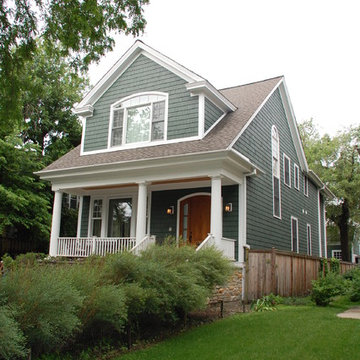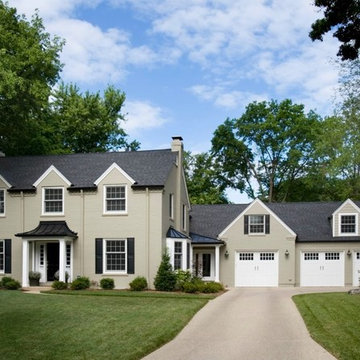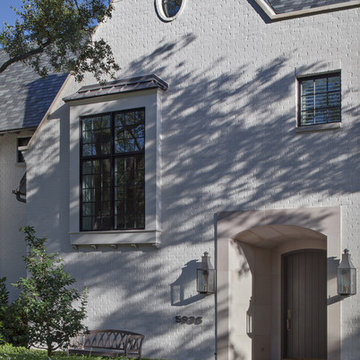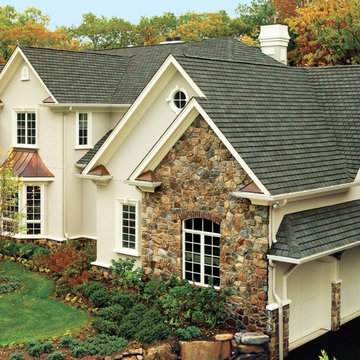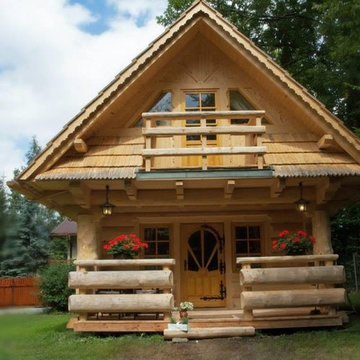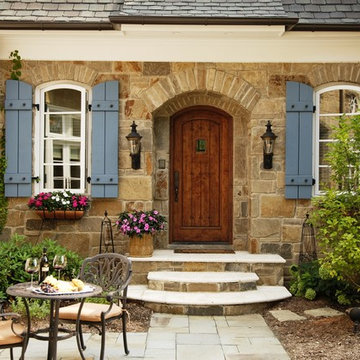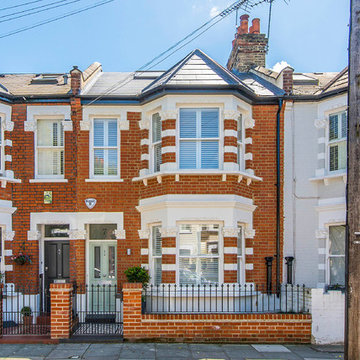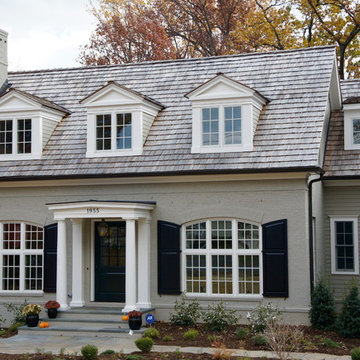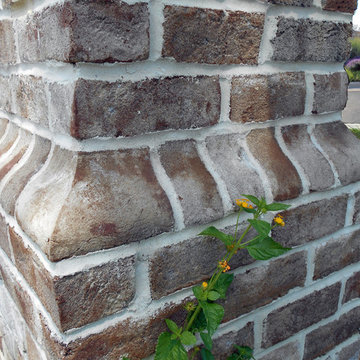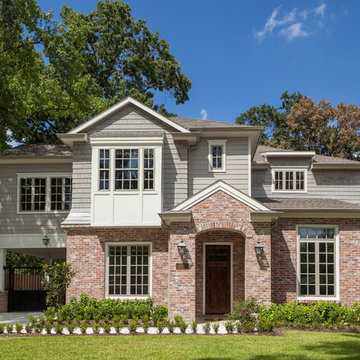Traditional Exterior Design Ideas
Refine by:
Budget
Sort by:Popular Today
181 - 200 of 332,816 photos
Find the right local pro for your project

Beautiful French inspired home in the heart of Lincoln Park Chicago.
Rising amidst the grand homes of North Howe Street, this stately house has more than 6,600 SF. In total, the home has seven bedrooms, six full bathrooms and three powder rooms. Designed with an extra-wide floor plan (21'-2"), achieved through side-yard relief, and an attached garage achieved through rear-yard relief, it is a truly unique home in a truly stunning environment.
The centerpiece of the home is its dramatic, 11-foot-diameter circular stair that ascends four floors from the lower level to the roof decks where panoramic windows (and views) infuse the staircase and lower levels with natural light. Public areas include classically-proportioned living and dining rooms, designed in an open-plan concept with architectural distinction enabling them to function individually. A gourmet, eat-in kitchen opens to the home's great room and rear gardens and is connected via its own staircase to the lower level family room, mud room and attached 2-1/2 car, heated garage.
The second floor is a dedicated master floor, accessed by the main stair or the home's elevator. Features include a groin-vaulted ceiling; attached sun-room; private balcony; lavishly appointed master bath; tremendous closet space, including a 120 SF walk-in closet, and; an en-suite office. Four family bedrooms and three bathrooms are located on the third floor.
This home was sold early in its construction process.
Nathan Kirkman
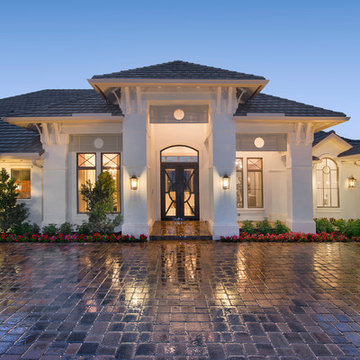
Interior design by SOCO Interiors. Photography by Giovanni. Built by Stock Development.
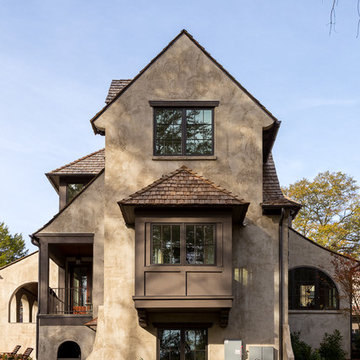
This English arts and crafts-inspired home combines stone and stucco with a cedar shake roof. The architecture features curved roof lines and an octagonal stair turret that serves as a focal point at the front of the home. Inside, plaster arches create an old world backdrop that contrasts with the modern kitchen. Expansive windows allow for an abundance of natural light and bring the lake view into every room.
Kevin Meechan / Meechan Architectural Photography
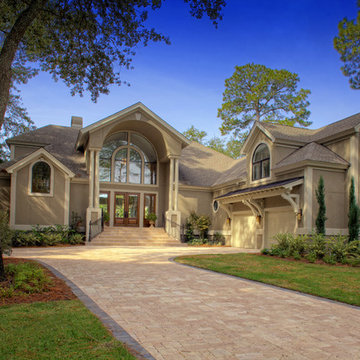
John McManus Photographer
Contact Phone Number: (912) 441-2873
Project Location: Savannah, GA
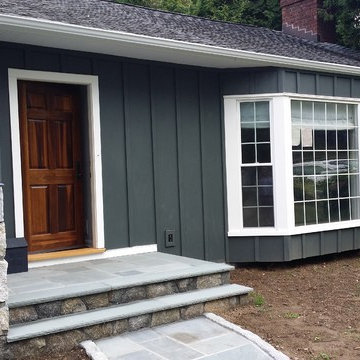
James Hardie Iron Grey Board and Batten siding with new stonework and entry door.
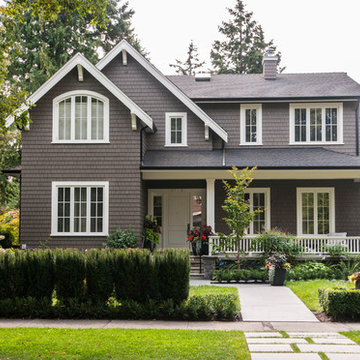
This home was beautifully painted in the best brown house colour, Benjamin Moore Mascarpone with Benjamin Moore Fairview Taupe as the trim colour. Photo credits to Ina Van Tonder.
Traditional Exterior Design Ideas
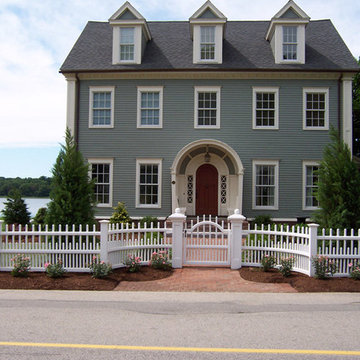
This beautiful Chestnut Hill fence enhances this property with its distinct style. The symmetry between the arch in the gate and the entrance of the home is pleasing to the eye. The fence is a lovely backdrop for the garden in front.
10
