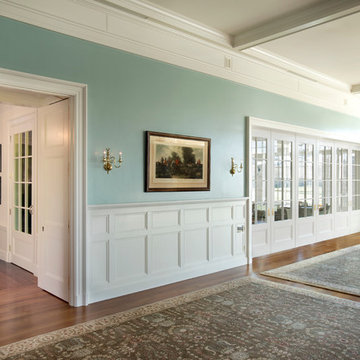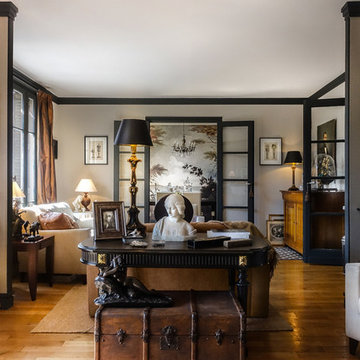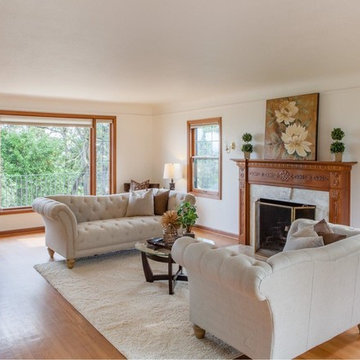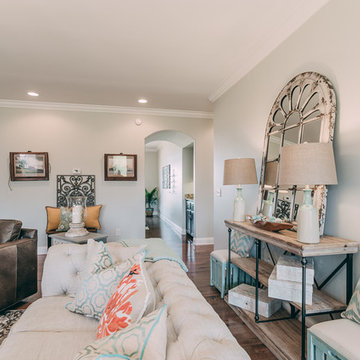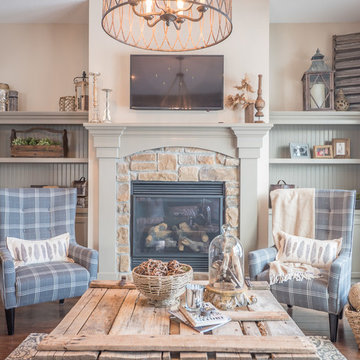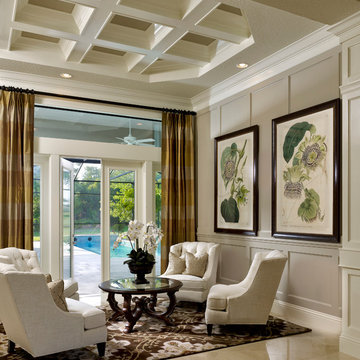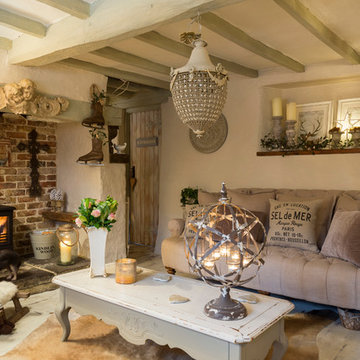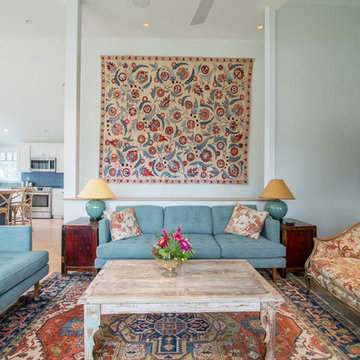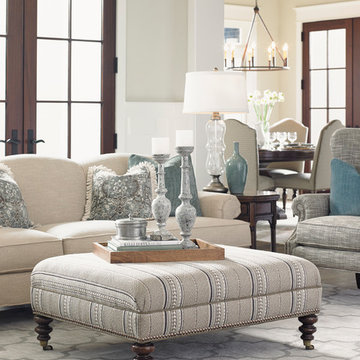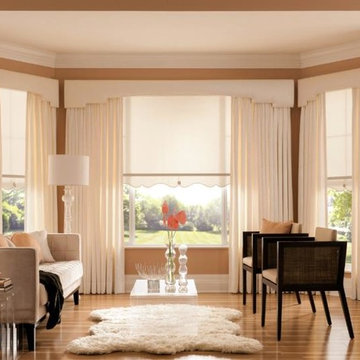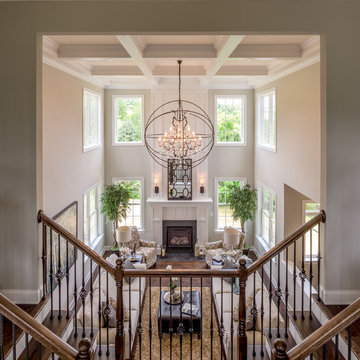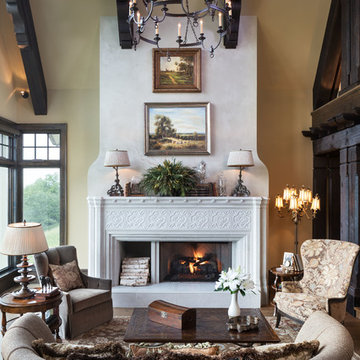Traditional Living Room Design Photos
Refine by:
Budget
Sort by:Popular Today
101 - 120 of 271,022 photos
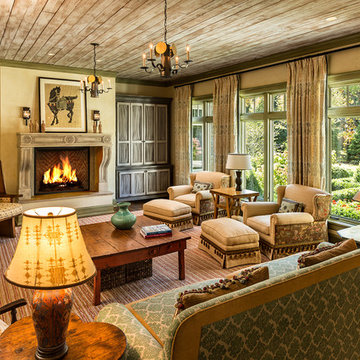
This 10,970 square-foot, single-family home took the place of an obsolete structure in an established, picturesque Milwaukee suburb.. The newly constructed house feels both fresh and relevant while being respectful of its surrounding traditional context. It is sited in a way that makes it feel as if it was there very early and the neighborhood developed around it. The home is clad in a custom blend of New York granite sourced from two quarries to get a unique color blend. Large, white cement board trim, standing-seam copper, large groupings of windows, and cut limestone accents are composed to create a home that feels both old and new—and as if it were plucked from a storybook. Marvin products helped tell this story with many available options and configurations that fit the design.
Find the right local pro for your project
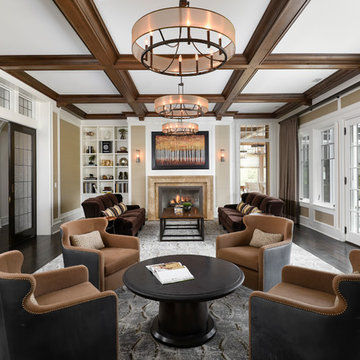
MWA used two seating groups to help define this large Family Room. Ironies lounge chairs covered in leather and fabric offer a intimate conversation space. Bronze Ilex chandeliers bring in the metal accents which carry throughout
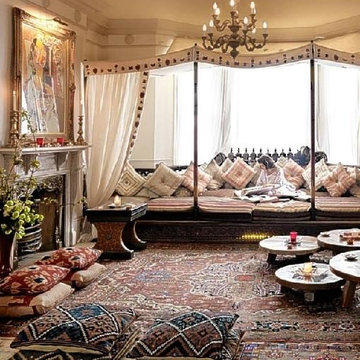
Majlis is the traditional name for for Living rooms in Arab homes - this is the area where even in modern homes, the design style will be tradional arabic with touches of arabesques or fret work.
The setting is generally placed all around the room symmetrically to encourage interaction between people.
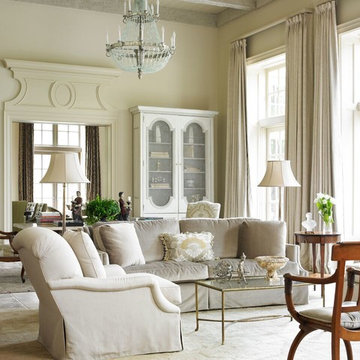
C. Weaks Interiors is a premier interior design firm with offices in Atlanta. Our reputation reflects a level of attention and service designed to make decorating your home as enjoyable as living in it.
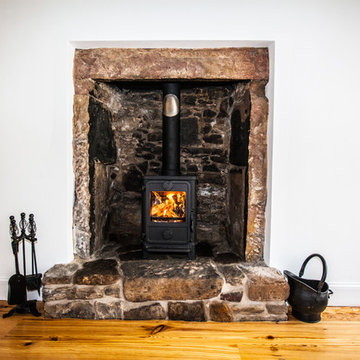
We were initially faced with a wall that had covered over the late 1700's fireplace in an old Sea Captain's house in Anstruther (now a B&B). Our intention upon opening up was to install a slate hearth and oak beam. However, after removing around a tonne of rubble we discovered a large inglenook fireplace (very unusual in the East Neuk) with a raised stone hearth and all the original sculpted stonework relatively intact.
After consulting with the client we decided to maintain the original features. The hearth was extended out into the room to allow for building regulations and all the stone work was raked out and cleaned then repaired and lime pointed.
The fireplace now tells a story of over 200 years of use (and mis-use!), from the original open fire, to the marks where a range and cooking pots were added in and then finally a multi-fuel stove in 2015
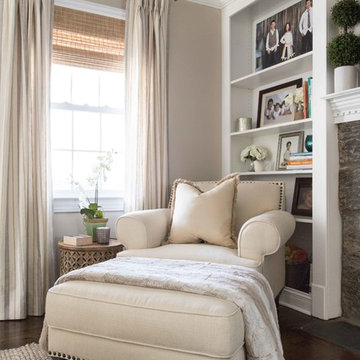
Sophisticated Neutral Living Room - Long Island, New York
Interior Design: Jeanne Campana Design - www.jeannecampanadesign.com
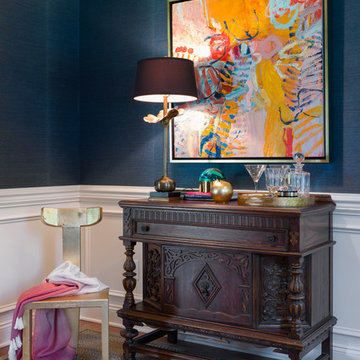
We turned one open space into two distinct spaces. The home owner opted to have the pianist face away from the room in order to allow for more seating. The goal was to enhance the home owners suite of inherited wood furniture by adding color and art. Interior Design by AJ Margulis Interiors. Photos by Paul Bartholomew
Traditional Living Room Design Photos
6
