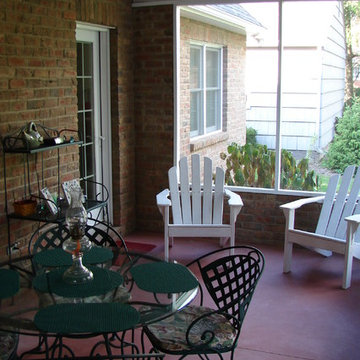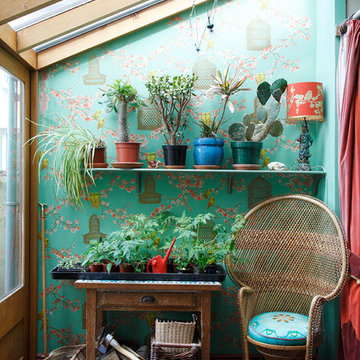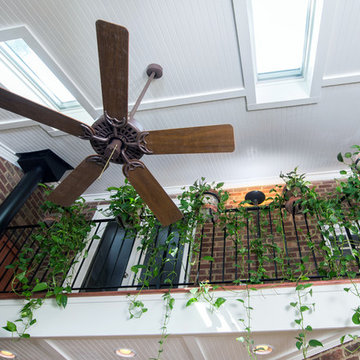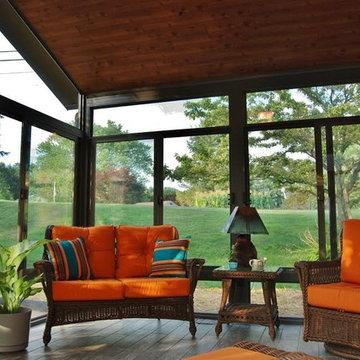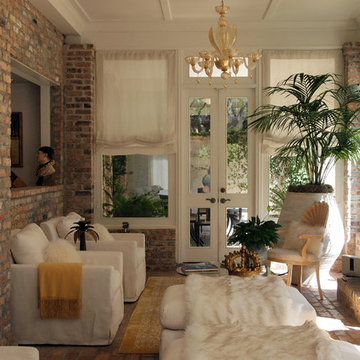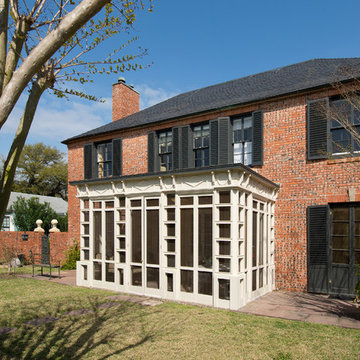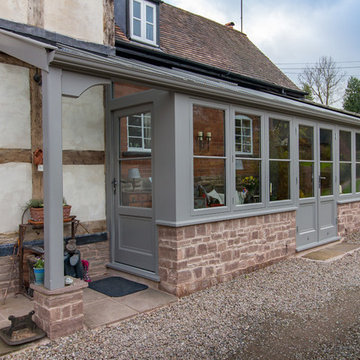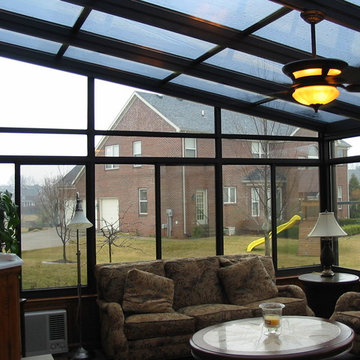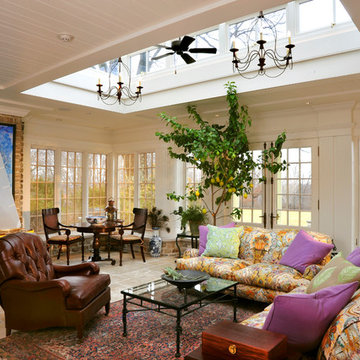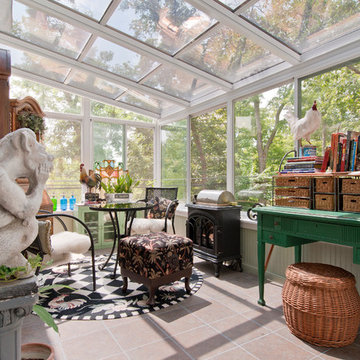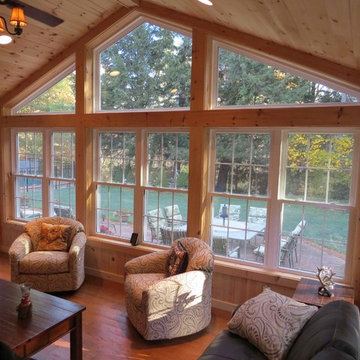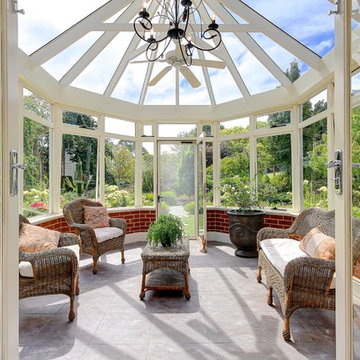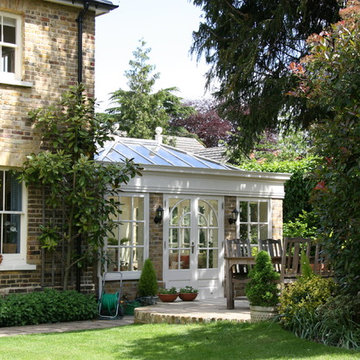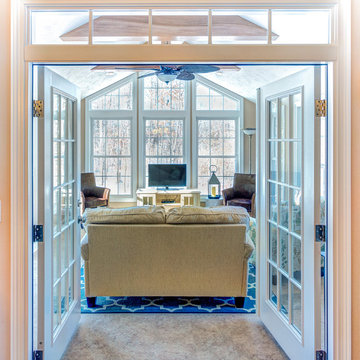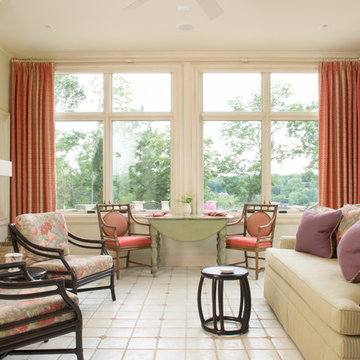Traditional Sunroom Design Photos
Refine by:
Budget
Sort by:Popular Today
201 - 220 of 14,962 photos
Item 1 of 2
Find the right local pro for your project
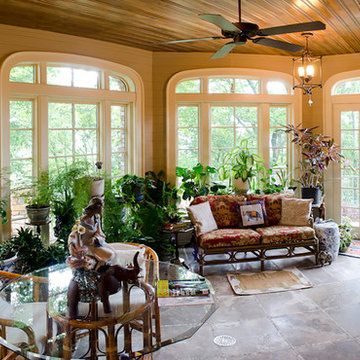
This grand Victorian residence features elaborately detailed masonry, spice elements, and timber-framed features characteristic of the late 19th century. This house is located in a community with rigid architectural standards and guidelines, and the homeowners desired a space where they could host local philanthropic events, and remain comfortable during day-to-day living. Unique spaces were built around their numerous hobbies as well, including display areas for collectibles, a sewing room, a wine cellar, and a conservatory. Marvin aluminum-clad windows and doors were used throughout the home as much for their look as their low maintenance requirements.

This is a small parlor right off the entry. It has room for a small amount of seating plus a small desk for the husband right off the pocket door entry to the room. We chose a medium slate blue for all the walls, molding, trim and fireplace. It has the effect of a dramatic room as you enter, but is an incredibly warm and peaceful room. All of the furniture was from the husband's family and we refinished, recovered as needed. The husband even made the coffee table! photo: David Duncan Livingston
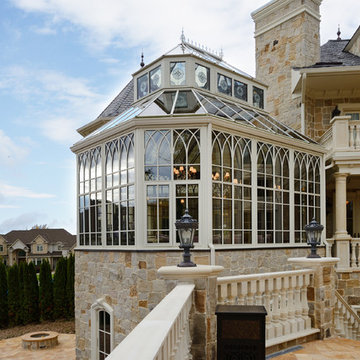
The Sepele mahogany conservatory was part of a new construction home. Conservatory Craftsmen was on site for two weeks to build the exterior of the conservatory, then took an extra week at the end to do the interior finishes by hand.
Photos by Robert Socha
Traditional Sunroom Design Photos
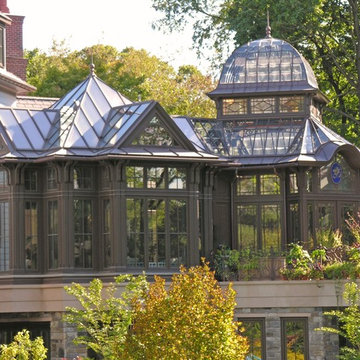
Twin brother and sister buildings. The interconnected “twins” feature a greenhouse on the right hand side, used by the owner to cultivate his orchids and a conservatory on the left hand side, used to display and enjoy the results! The two buildings share most of the same architectural details but have differing roof designs.
Photos: Tanglewood Conservatories, Inc.
11
