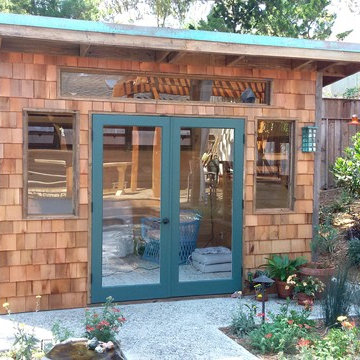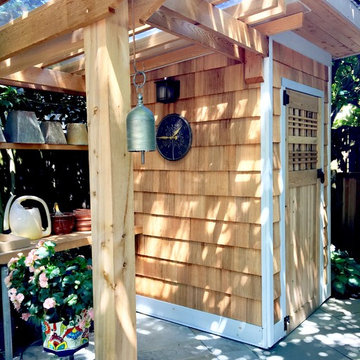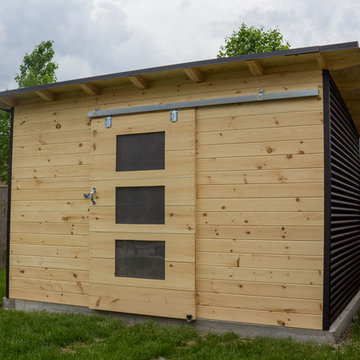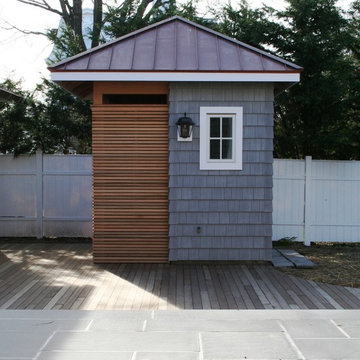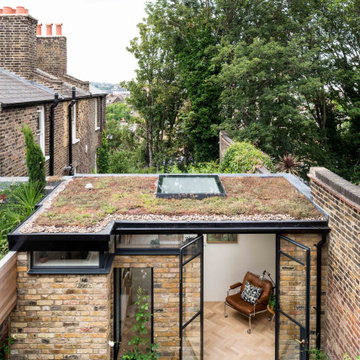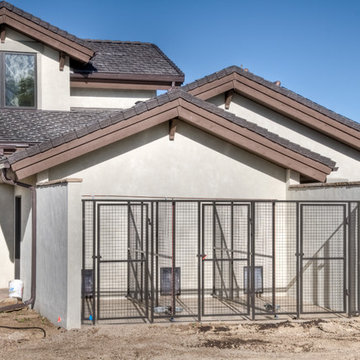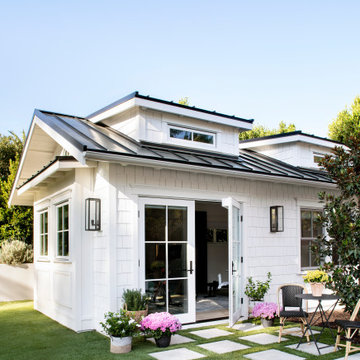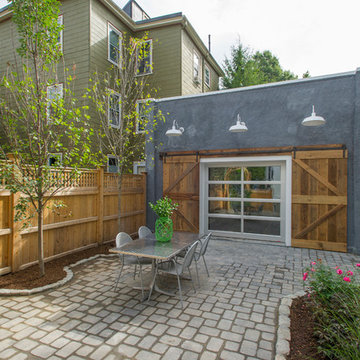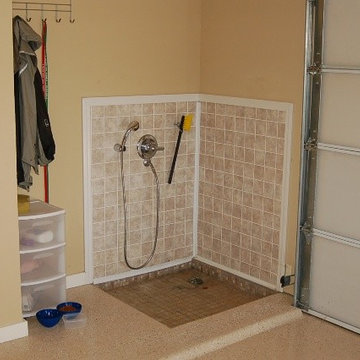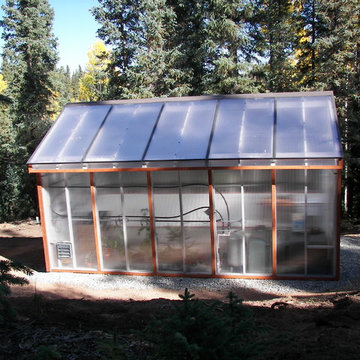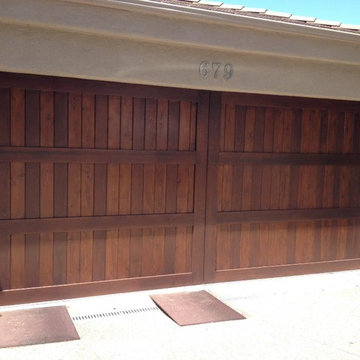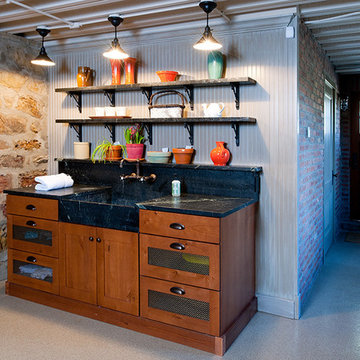Transitional Shed and Granny Flat Design Ideas
Refine by:
Budget
Sort by:Popular Today
21 - 40 of 862 photos
Item 1 of 2
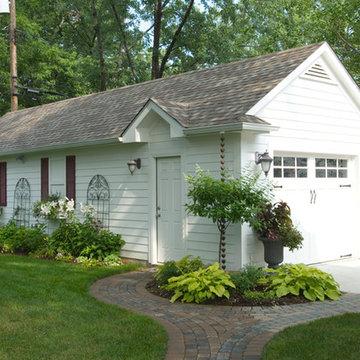
The challenge here was to build a 2-car garage that provides more room for landscaping and lawn on a small city lot. The Garage design allows 2 cars to park inline with space inside for storage, and keeps the garage footprint smaller than a traditional 2 car garage.
Visions in Photography
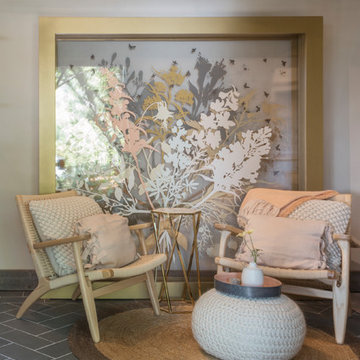
Photo: Carolyn Reyes © 2017 Houzz
Bee's Bliss
Design team: Rose Thicket: Botanical Design House
Find the right local pro for your project
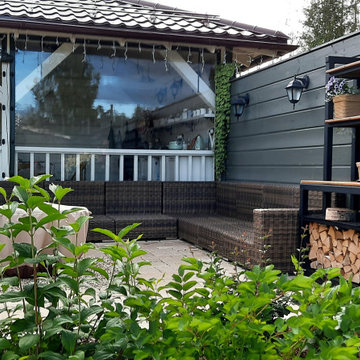
Садовый комод в зоне отдыха выполнен из металла с надёжным красочным покрытием и полками из натуральной древесины, покрытой террасным маслом. Предусмотрено место для хранения дров, используемых в костровой чаше, столешница и пара полок для утвари или декора.
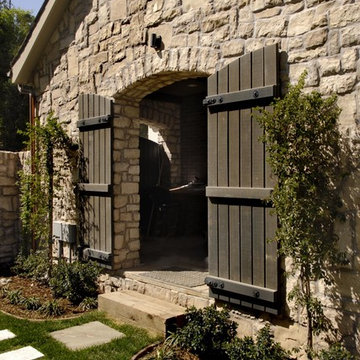
Greg Pinn, Vice President of Pinn Brothers Fine Homes of San Jose, California, brought his dream to fruition with the completion of his own French Country Chateau. The level of quality and the attention to detail found in every aspect of his residence is a tribute to the craftsmanship of the professionals who helped build it as well as the beautiful materials that made it possible. When selecting the stone and brick for the home’s exterior, Pinn and his fellow builders contructed a full-scale wall that had four different mockups of various stone profiles and colors before finalizing their selection. Upon taking all the possibilities into consideration, Eldorado’s Fieldledge and Limestone profiles in addition to the Bracciano RomaBrick proved to be just the product their team was looking for, all of which were installed using an overgrout technique.
Having worked with Eldorado exclusively for close to 10 years on all of his projects, Pinn had Eldorado in mind when the architectural plans were in the beginning stages of development and felt confident from the get-go that Eldorado would be their stone and brick of choice.
By working with Eldorado, Pinn was able to implement the look of natural stone in several places throughout the home. There was extensive use of both stone and brick on the retaining walls of his yard, around the pook, the outdoor living space, and on all the chimney stacks. He also dressed the majority of the home’s exterior in Eldorado’s stone and brick because of its affordability and ease of installation versus natural stone. An added bonus was that Pinn won’t have difficulty finding similar stones if need be like he would using stone from a quarry. He can rely on the consistency and availability of Eldorado, regardless of the amount of time that goes by. According to Pinn, Eldorado Stone made all the difference in the success of creating his very own French Country Chateau.
Eldorado Stone Profile Featured: Austin Cream Limestone (20%), Custom Large Fieldledge (20%) and Custom Fieldledge (60%), both in Austin Cream color with an overgrout technique
Eldorado Brick Profile Featured: Bracciano RomaBrick with an overgrout technique
Builder: Pinn Brothers Fine Homes, San Jose, CA
Architect: Knitter & Associates, Newport Beach, CA
Website: www.knitter.com
Landscape Architect: Robert Mowat & Associates, San Francisco, CA
Website: www.rmalandscape.com
Mason: San Marino Masonry, Anaheim, CA
Website: www.vecompanies.com
Design Consultant: Marni Leis, San Francisco, CA
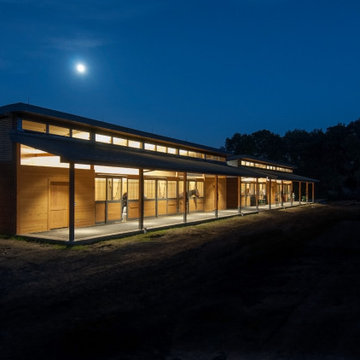
Customized Blackburn Greenbarn® a curved, standing-metal roof to complement the design of an adjacent residence.
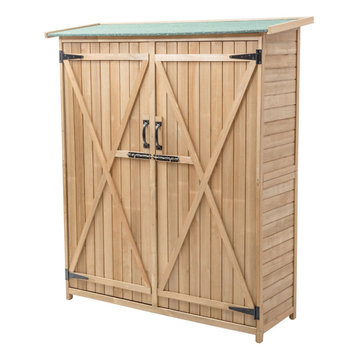
This wooden garden shed is an ideal outdoor storage for items such as watering can, hoses, spades, pots.
It is high quality and very durable. Waterproof coating resist to bad weather. This shed can help you to save more space and keep your yard neat. Don't miss this chance to purchase the item that is functional and practical.
•Made of fir wood
•Roof is tilt
•Waterproof and anticorrosion
•Four rooms, clapboards are detachable
•Overall dimension: 56'' x 20'' x 64'' (L x W x H).
•0.3'' thickness of each board
•Size of each clapboard: 15'' x 25''
•Net weight: 69 lbs
•Assembly needed
Key Features:
•Solid Fir Wood Construction: With its well-organized sizes of shelves and solid fir wood construction ensures long service lifespan.
•Tilted Asphalt Roof: Asphalt roof for protecting shed against winds, rains and gale, tilted roof for avoiding water storage.
•Spacious Room: The shed is divided into 4 rooms, spacious room for storing different tools and accessories.
•Double Doors and Wooden Lock: Its double-door design for easy opening and closing. The shed can be locked with latch.
•Size Info: Overall dimension: 56'' x 20'' x 65'' (L x W x H).
Specifications:
•Made of fir wood
•Flat bottom to keep smooth and steady
•This storage shed is waterproof and anti-corrosion which can be placed outside
•Overall dimension: 56'' x 20'' x 64'' (L x W x H)
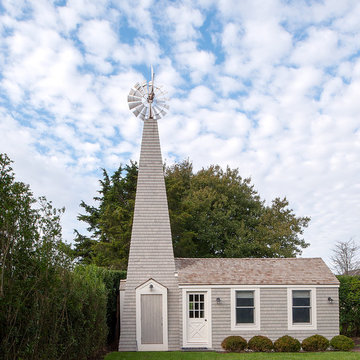
Architecture by Nicholas Vero Architects
Design by Willey Design
Photography by Rebecca McAlpin Photography
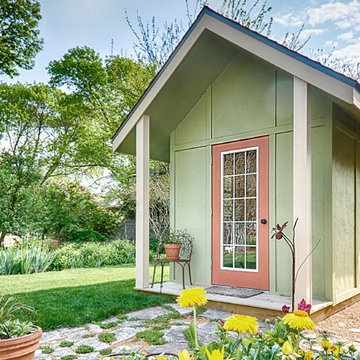
Using vibrant colors on this adorable custom designed garden shed adds functional charm to the backyard.
Transitional Shed and Granny Flat Design Ideas
2
