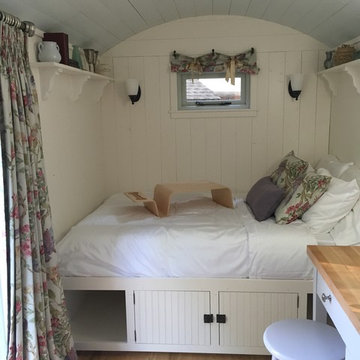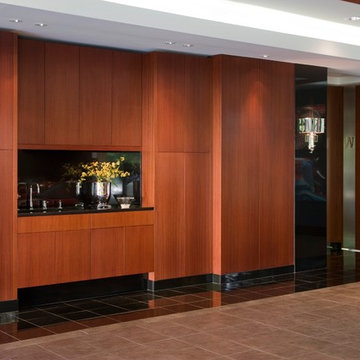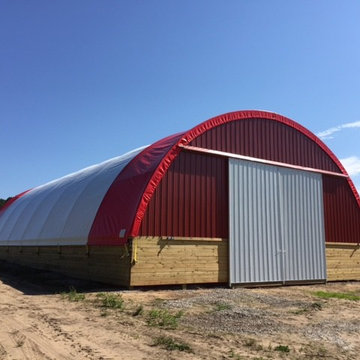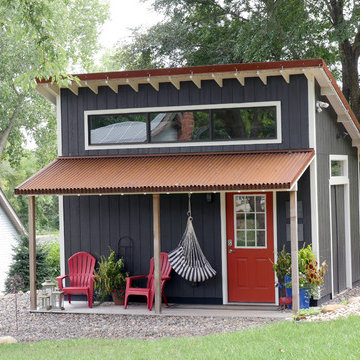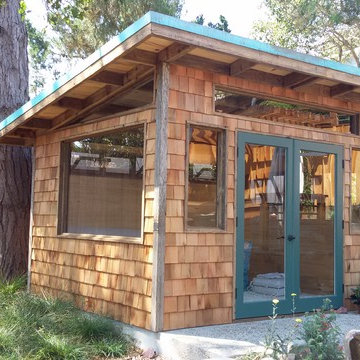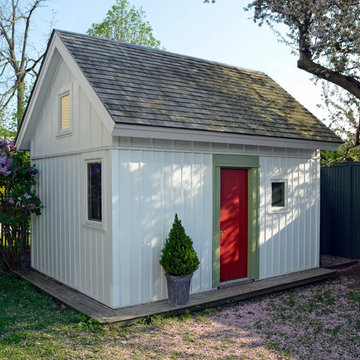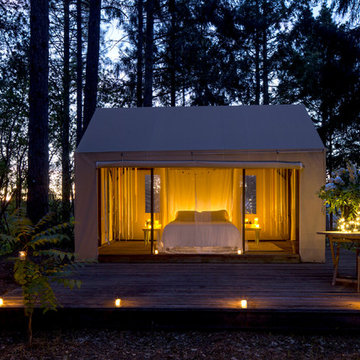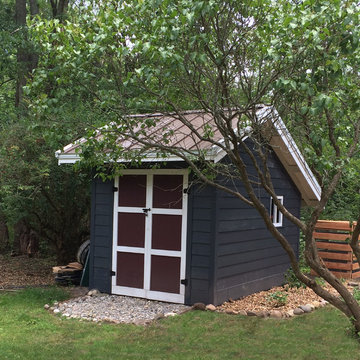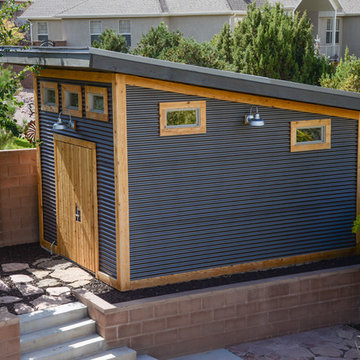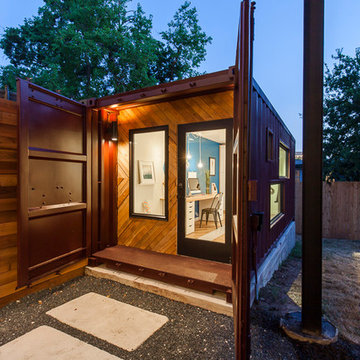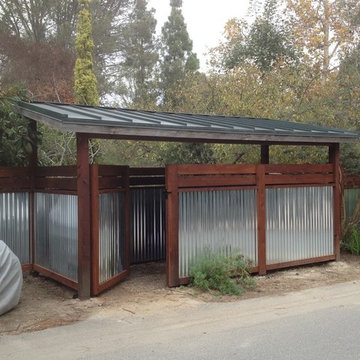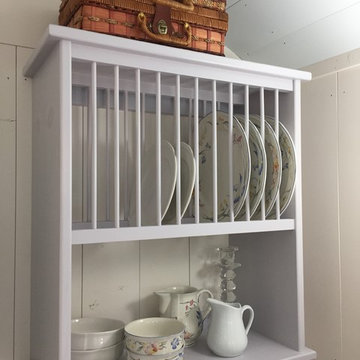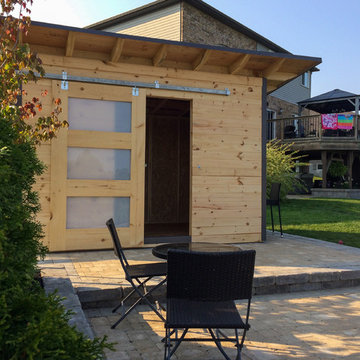Transitional Shed and Granny Flat Design Ideas
Refine by:
Budget
Sort by:Popular Today
41 - 60 of 862 photos
Item 1 of 2
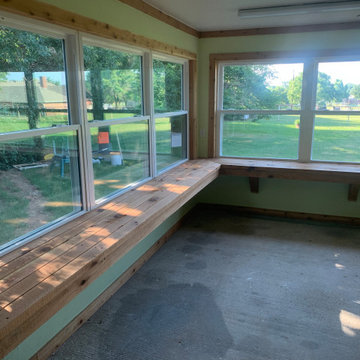
Inside, we built cedar benches and work tables to allow for plenty of space for pots, plants, and gardening tools. A convenient utility sink was also installed, along with ample lighting over the work area.
Find the right local pro for your project
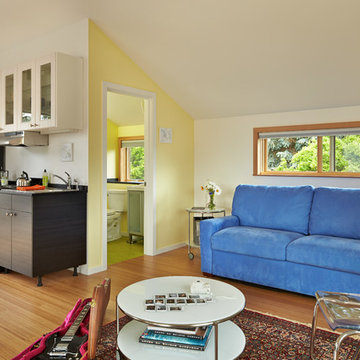
Benjamin Benschneider
To maximize the openness of the interior space, only the bathroom is enclosed.

Hillersdon Avenue is a magnificent article 2 protected house built in 1899.
Our brief was to extend and remodel the house to better suit a modern family and their needs, without destroying the architectural heritage of the property. From the outset our approach was to extend the space within the existing volume rather than extend the property outside its intended boundaries. It was our central aim to make our interventions appear as if they had always been part of the house.
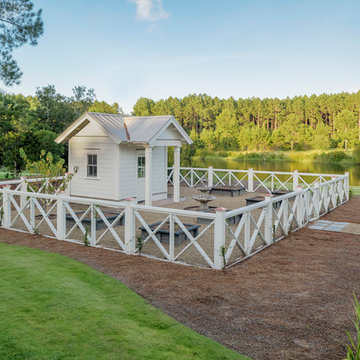
This enclosed side yard with garden/potting shed is sure to provide hours - and years - of enjoyment to the home gardener! To avoid animals munching on produce, the chip and dale fence also has mesh installed. Love this space!
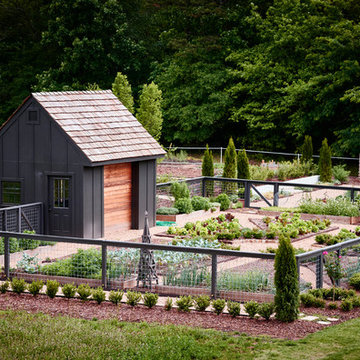
Designer: Stephanie Semmes http://www.houzz.com/pro/stephbsemmes/semmes-interiors
Photographer: Dustin Peck http://www.dustinpeckphoto.com/
http://urbanhomemagazine.com/feature/1590
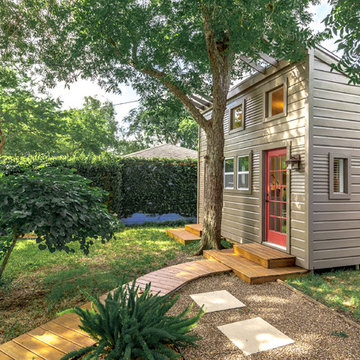
This Art Studio was placed within the tight boundaries of setback lines. It faced North so the main light was captured on the north facing façade. In order to allow the Pecan tree to continue it's growth the exposed outriggers were designed around the branches.
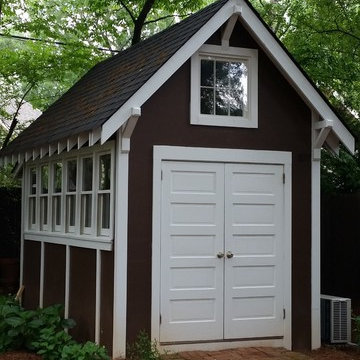
This homeowner asked Paul Davis to convert this cute little shed to a more usable space. Challenges included getting water, electricity and heating/cooling to the back corner of the property.
Transitional Shed and Granny Flat Design Ideas
3
