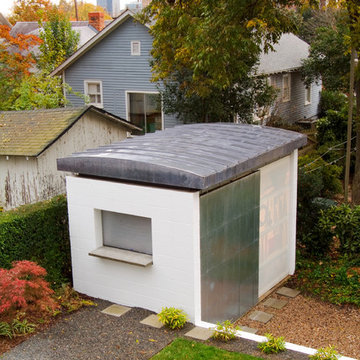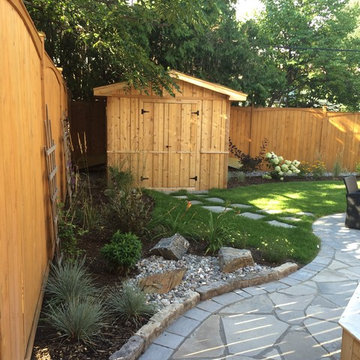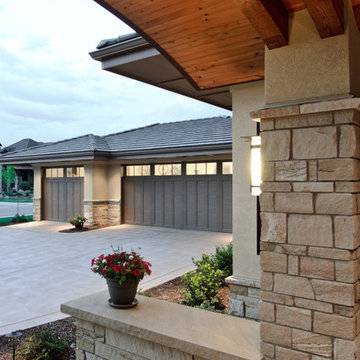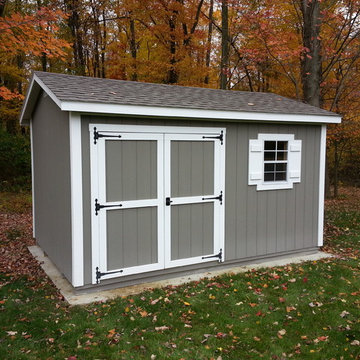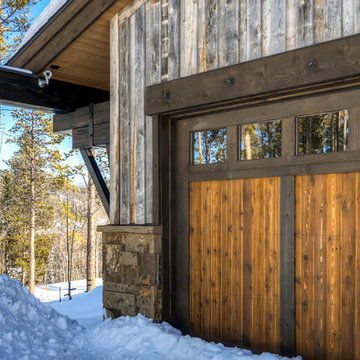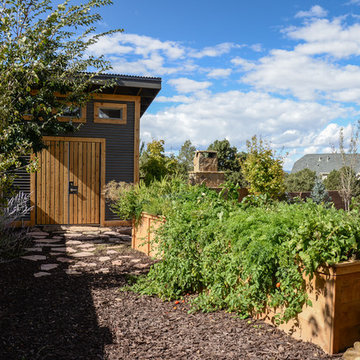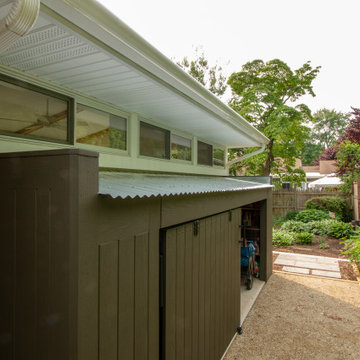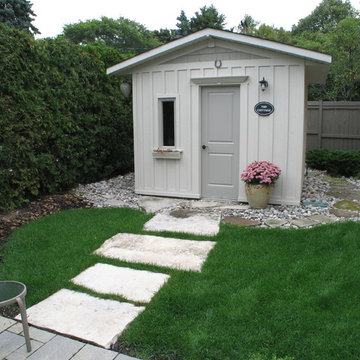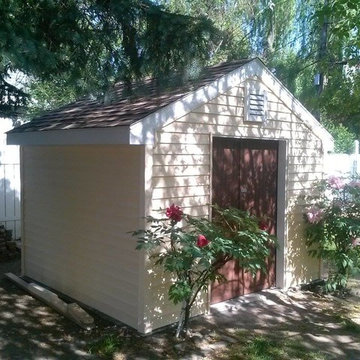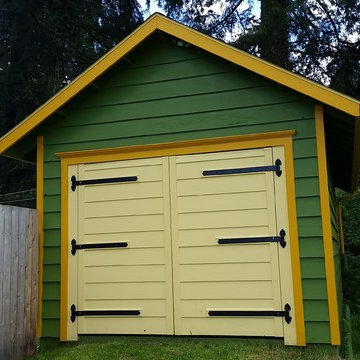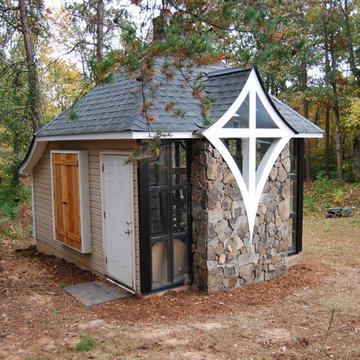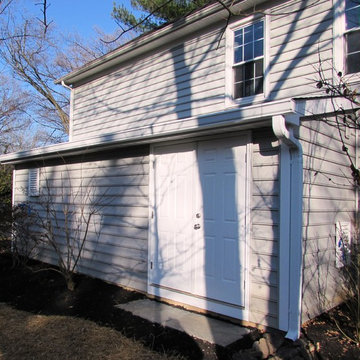Transitional Shed and Granny Flat Design Ideas
Refine by:
Budget
Sort by:Popular Today
81 - 100 of 862 photos
Item 1 of 2
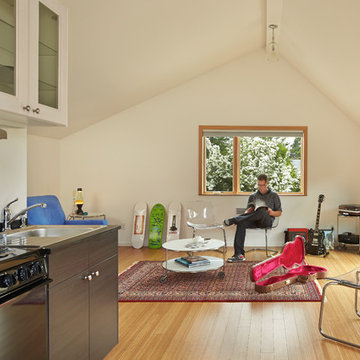
Benjamin Benschneider
The studio apartment above the garage was permitted under Seattle’s recent zoning policies, designed to encourage affordable housing in single family neighborhoods.
Find the right local pro for your project
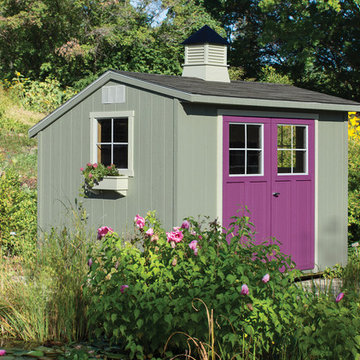
This 8' x 10' features a traditional style saltbox roof, with Weather Wood shingles. Willow siding, Devon Cream trim, and Viva Violet cottage style doors complement your garden perfectly. The look is completed with aluminum windows, flower boxes, and a cupola.
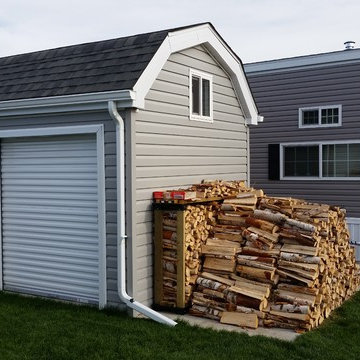
This shed is built to house a personal golf cart and have loft storage above. Built on a concrete pad with wood storage off to one side.
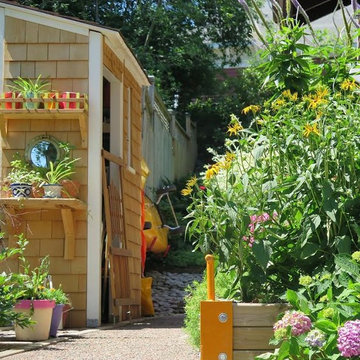
A tiny garden shed to keep garden tools and supplies in order. Measuring less than a meter deep, it has a hand laid stone floor, recycled windows, shelving at one end and racks for tools on the rear wall and an antique ships port hole to reflect the garden.
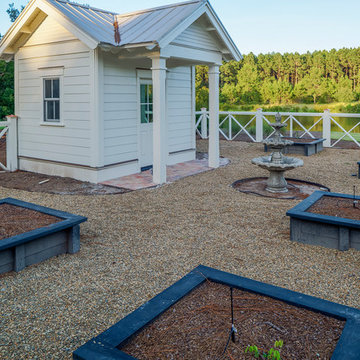
Love the potting shed and raised beds to go with this side yard. The chip and dale fence, with wire mesh, helps keep animals out of the garden area - a must in the South! For a completely low maintenance area, the homeowners have used pebbles for the garden yard.
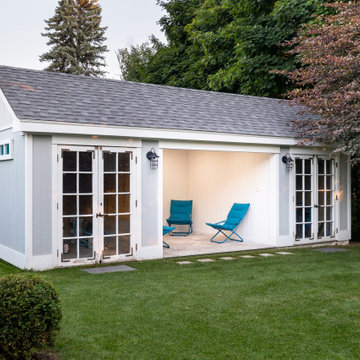
The backyard’s cabana structure, which matches the classic architecture of the home, houses a pool equipment room, lounge area and storage room. A whimsical metal chicken stands guard near the edge of the property where it drops off into the Oshawa Creek ravine.
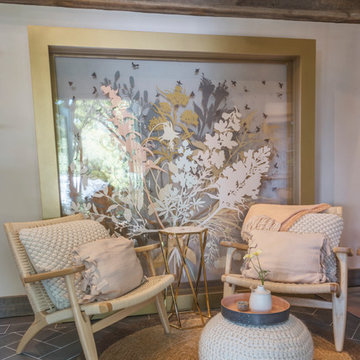
Photo: Carolyn Reyes © 2017 Houzz
Bee's Bliss
Design team: Rose Thicket: Botanical Design House
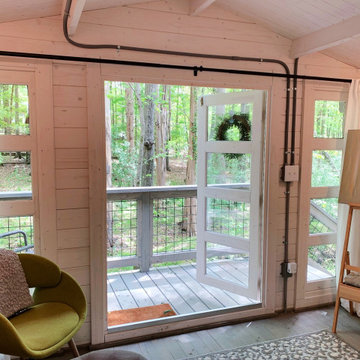
An adjacent She Shed was created for our homeowner - a little out-of-the-way oasis.
Transitional Shed and Granny Flat Design Ideas
5
