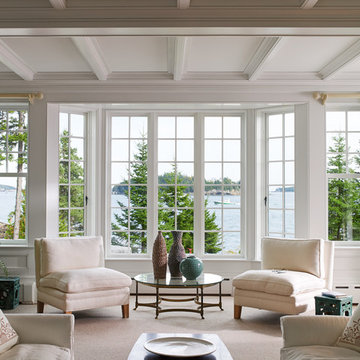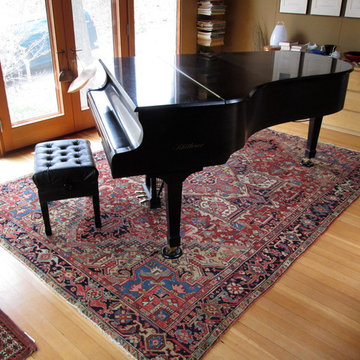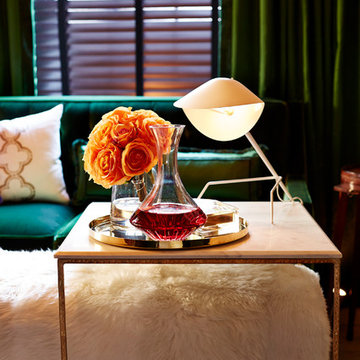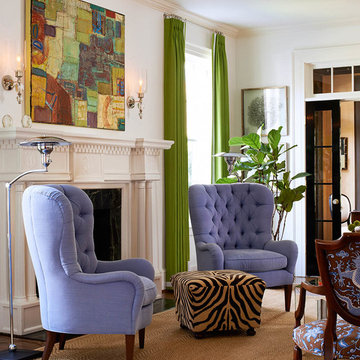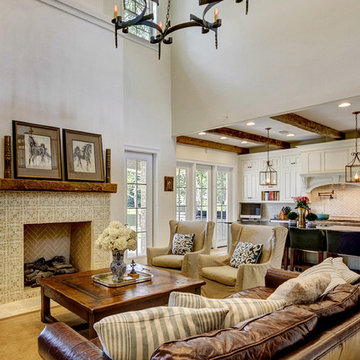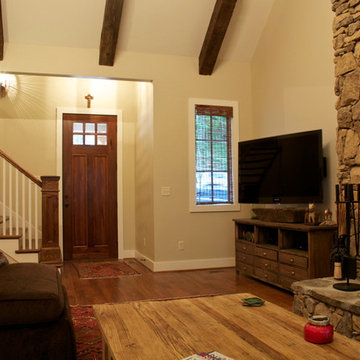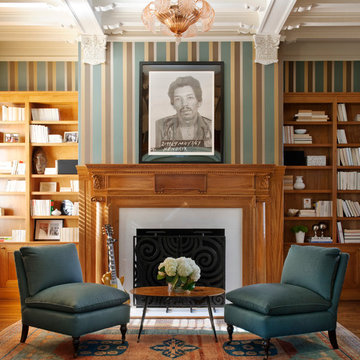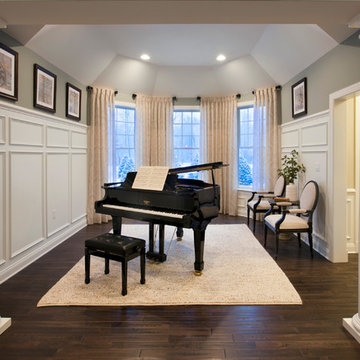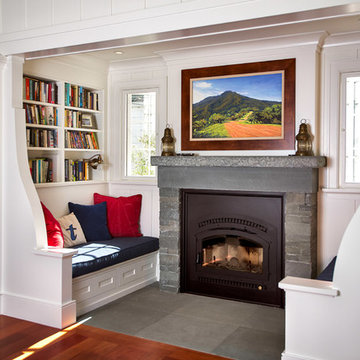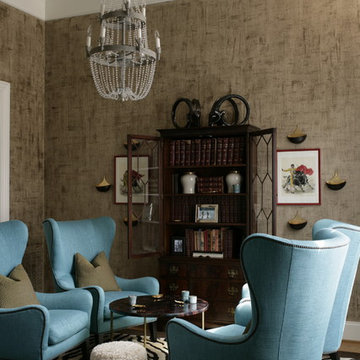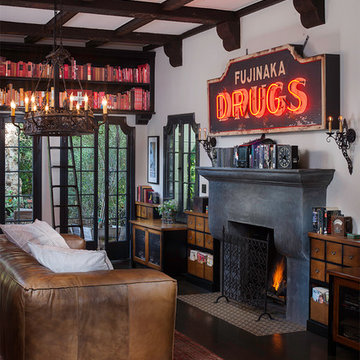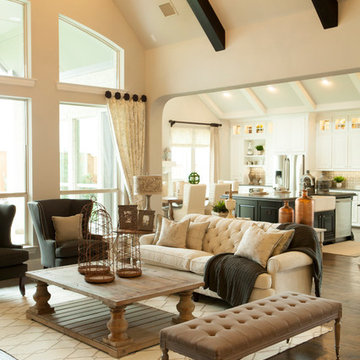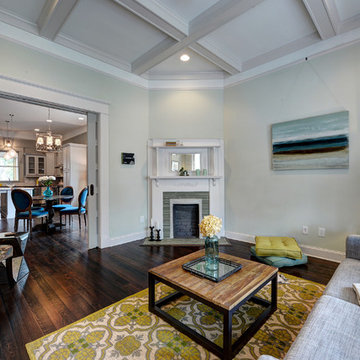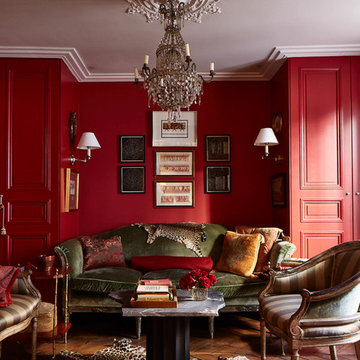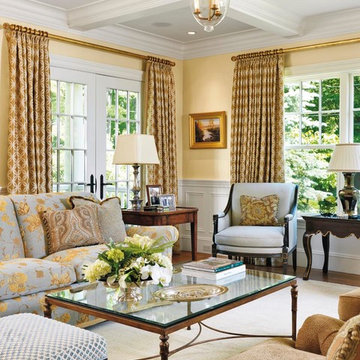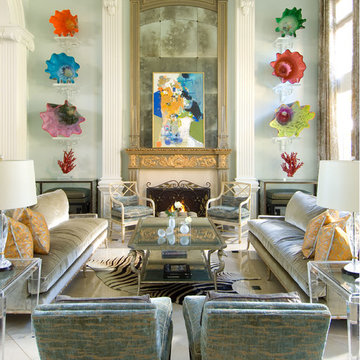Traditional Living Room Design Photos
Refine by:
Budget
Sort by:Popular Today
161 - 180 of 271,175 photos
Find the right local pro for your project
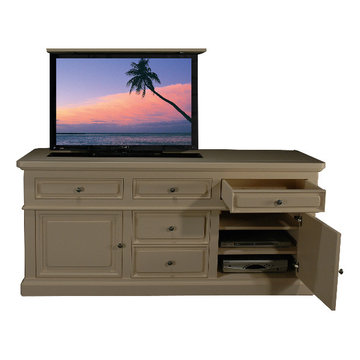
Mission Bay TV lift furniture cabinet is by "Best of Houzz 2014" for service, Cabinet Tronix. Providence TV lift cabinet furniture. This Designer grade made to order TV lift cabinet's dimensions will be based on your TV size and other technology component needs. This piece has a Benjamin Moore finish.
You can select from over 120 of our TV lift cabinet designs and let us know if you would like them set up for the foot of the bed, against a wall/window or center of the room configurations. You can also opt to include our optional 360 TV lift swivel system.
With 12 years-experience specializing TV lift cabinet furniture, Cabinet Tronix US made designer grade furniture is perfectly married with premium US made TV lift system.
This Misson Bay TV lift cabinet furniture comes in 16 amazing designer finishes. Custom finishing, configurations and sizing available.
All designs are finished on all 4 sides with the exact same wood type and finish. All Cabinet Tronix TV lift cabinet models come with HDMI cables, Digital display universal remote, built in Infrared repeater system, TV mount, wire web wrap, component section and power bar. http://www.cabinet-tronix.com/
Phone: 619-422-2784
California, New York, Texas, Florida, North Carolina, Maryland, Manhattan, Michigan, Virginia, Chicago, Boston, San Diego, Orange County, Providence TV lift cabinet furniture, Philadelphia
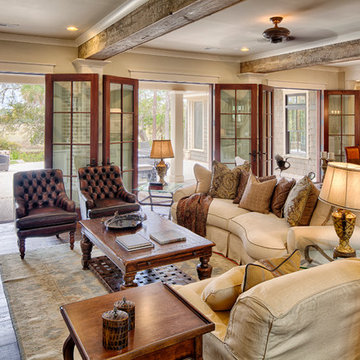
With porches on every side, the “Georgetown” is designed for enjoying the natural surroundings. The main level of the home is characterized by wide open spaces, with connected kitchen, dining, and living areas, all leading onto the various outdoor patios. The main floor master bedroom occupies one entire wing of the home, along with an additional bedroom suite. The upper level features two bedroom suites and a bunk room, with space over the detached garage providing a private guest suite.
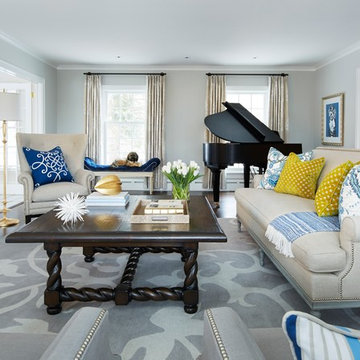
Martha O'Hara Interiors, Interior Design & Photo Styling | John Kraemer & Sons, Builder | Charlie and Co Design, Architect | Corey Gaffer Photography
Please Note: All “related,” “similar,” and “sponsored” products tagged or listed by Houzz are not actual products pictured. They have not been approved by Martha O’Hara Interiors nor any of the professionals credited. For information about our work, please contact design@oharainteriors.com.
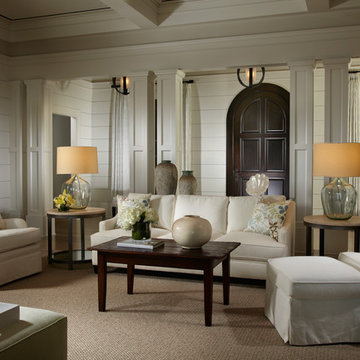
The foyer hall with paired wooden columns is easier to see in this shot, but an arched window is blocked by the columns on the left of the door. The designers produced a more modern but charming interior wall pattern using horizontal planks with ¼” reveal.
Daniel Newcomb Photography
Traditional Living Room Design Photos
9
