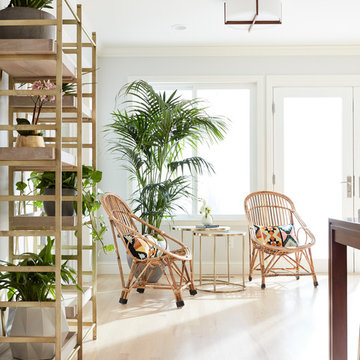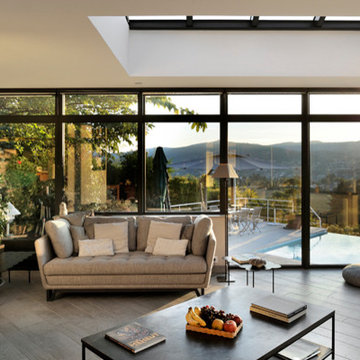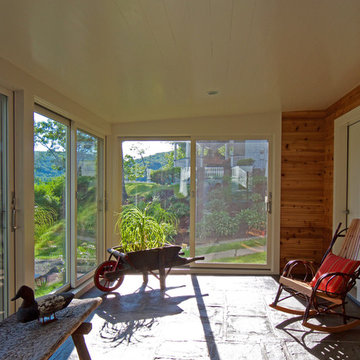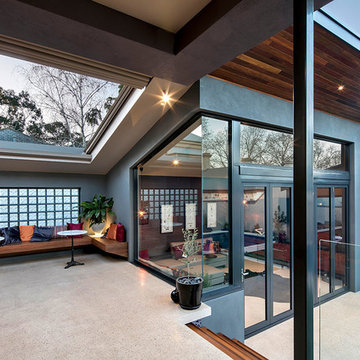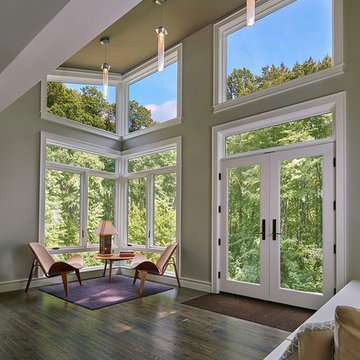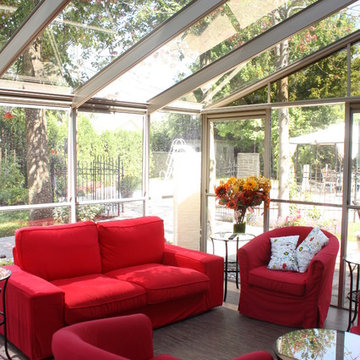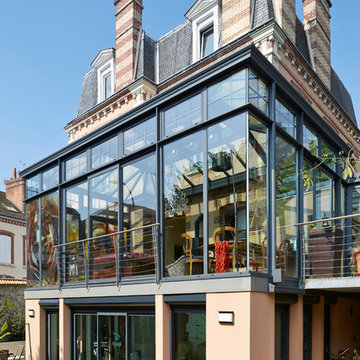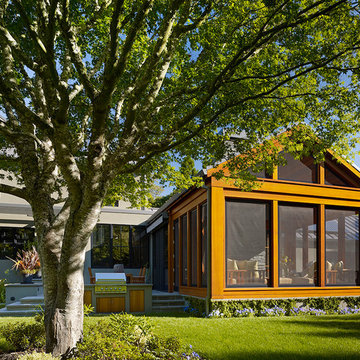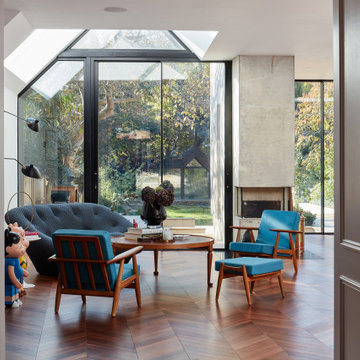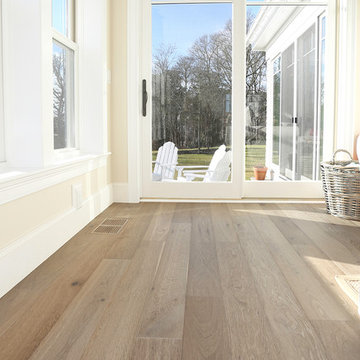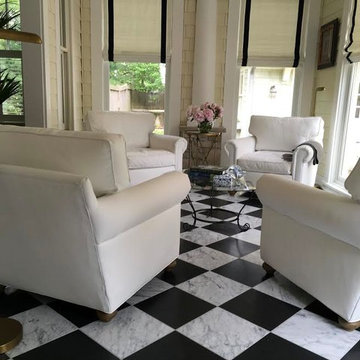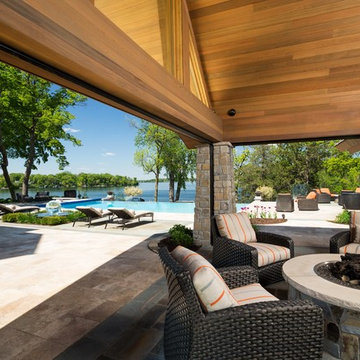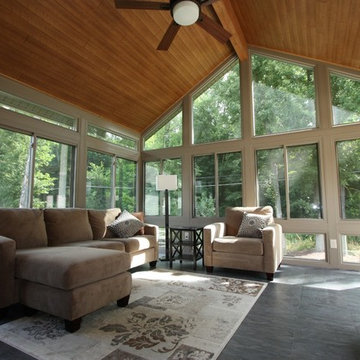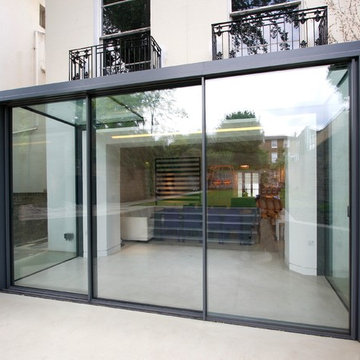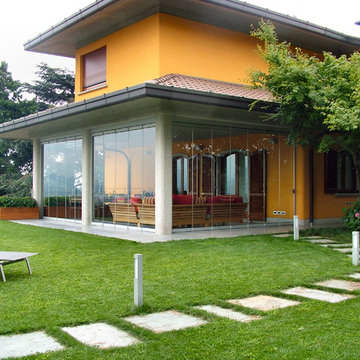Contemporary Sunroom Design Photos
Refine by:
Budget
Sort by:Popular Today
281 - 300 of 11,725 photos
Item 1 of 2
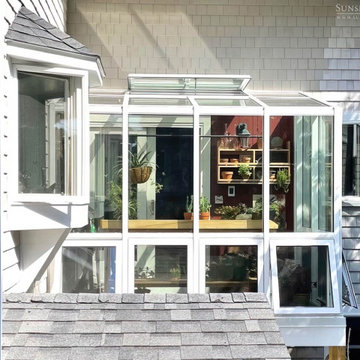
Not far from the Maine coastline, this renovation project showcases the power of creative reimagining. With an elevated deck in need of replacement, the clients envisioned a new space that would fill with sunshine and offer them the potential to nurture plants throughout the year. Offering full-service design and construction, Sunspace stepped in to make it happen.
The Sunspace team began by replacing the existing deck structure, creating a solid, raised, insulated foundation that would receive the greenhouse addition. A high-quality aluminum frame was chosen for its durability and sleek lines, blending with the home's existing architecture and fitting snugly into the corner of the exterior walls. The generous use of insulated glass floods the interior with natural light while maintaining a comfortable growing environment all year round.
Functionality within a small space is key in this design. Venting windows in the lower sections and operable roof vents ensure proper airflow and temperature control, essential for a thriving plant collection. The interior is thoughtfully finished with planting benches and shelving to establish an organized, inviting workspace. And with direct access from the home, a trip to the greenhouse is an effortless escape for the clients, a world of vibrant growth never further than a few steps away.
Find the right local pro for your project
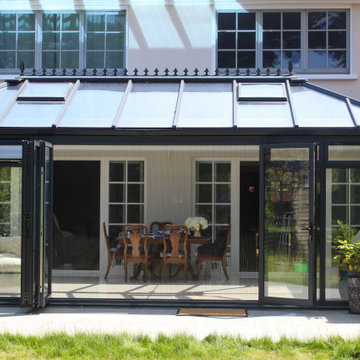
Our latest install is a contemporary property in a beautiful, understated corner of Wimbledon in southwest London. Read on to discover how a mix of screen types saved the day…
Having lived abroad for a number of years, this customer had grown accustomed to living a bug-free life thanks to their screens. So when moving to London, our customer knew that being without screens was an adjustment to their lifestyle they just wouldn’t be happy with.
The thought of insect ingress from nearby woodland and bodies of water was unbearable – and more than enough for this customer to immediately seek insect protection. Thankfully, they found Phantom Screens.
Our manual screens were able to offer a solution that would provide the insect protection our customer was looking for. After careful consideration of their requirements, we installed five Distinction XL screens, two Serene screens for windows, and one Legacy screen across their garden-facing doors and windows.
Our handcrafted, made-to-measure Distinction screens fit large doors and windows up to 9m wide. This was ideal for the glass conservatory, where bug-free ventilation was needed to help manage the excessive heat build that can come with maximising natural light.
Distinction screens were also installed across the bedrooms and ensuite windows facing the garden. What’s special about the Distinction screens is the pleated concertina design, which originates from the Japanese traditional culture of ‘compactness’ – learn more about this in our blog post.
Two manual window screens were installed to small windows either side of the conservatory’s large sliding door. On the lounge door, a Legacy screen was installed. These additional screens provide ventilation and help to save on air conditioning costs throughout the year.
Having such a beautiful garden, it was important to our customer that when deployed, the screens wouldn’t impact their view. Our expert team were on hand to explain every detail – including that by choosing our standard 18:14 insect mesh, the view wouldn’t be affected.
With a keen eye for design, our customer chose to colour match the screens to their existing frames – this makes them seamlessly blend in as if they were always part of the home.
Screens are a subtle solution that protect your home from all manner of creepy crawlies and never compromise on design. On this project, the Distinction and Legacy screens were fitted externally – this is possible thanks to the durability of the PVC fibreglass mesh.
To find out more about Distinction concertina fly screens, view our Distinction brochure here.
See how other customers have upgraded their homes with pleated Distinction screens in a rural home and in a Greenwich Peninsula apartment.
Looking to learn more about protecting your home from insects, bugs, and mosquitos? Or are you looking for advice on screens for solar shading? Whatever your requirements, get in touch with our team of experts – they will book in a free home survey to discuss the best options for upgrading your living environment.
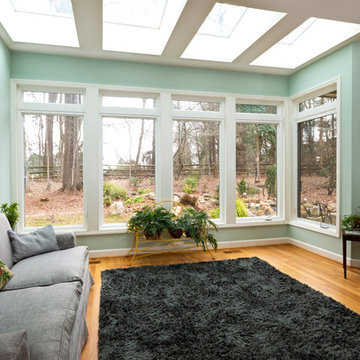
The client has a beautiful wooded view at the back of their house. Opening the kitchen and adding on a sunroom really opened the space and flooded the home with natural light, while the new patio connected the indoor and outdoor living spaces.
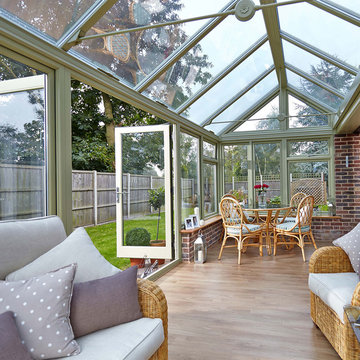
This Regency-style conservatory in sage green timber easily impresses.
The construction includes: timber frames, clear double glazing, Solaroof technology, brick dwarf wall and timber French doors.
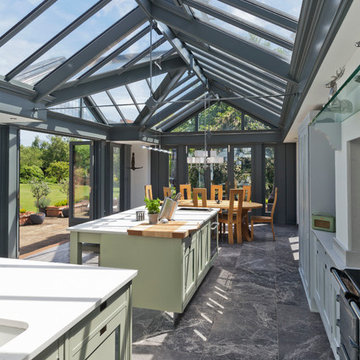
Modern living and busy family life has resulted in the kitchen increasingly becoming the favourite room in the home.
It can be a relaxing and informal place where recreation and work go hand in hand.
A sunny cheerful kitchen is everyone’s ideal, and a kitchen conservatory provides just that. It will be used at all times of the day by all members of the family for a wide range of purposes.
Folding doors open the conservatory onto the garden. This project shows how a contemporary feel can be achieved whilst adding a traditional timber and glazed extension. Brick piers and solid walls add to both design and functionality of the room.
Vale Paint Colour - Tempest
Size- 6.0M X 7.8M
Contemporary Sunroom Design Photos
15
