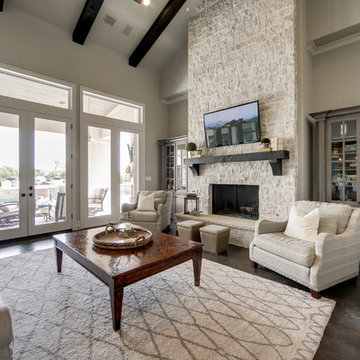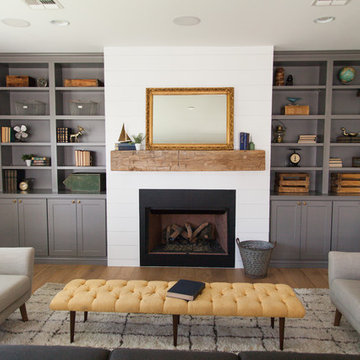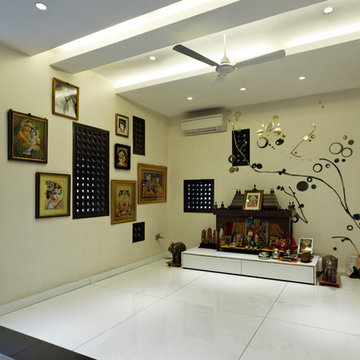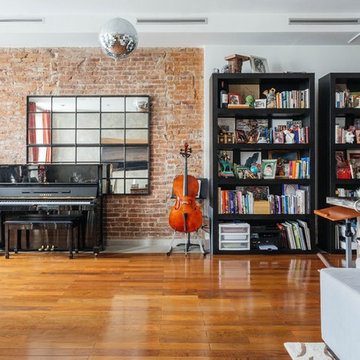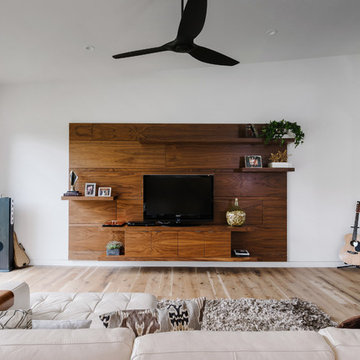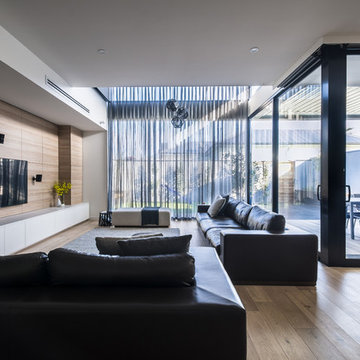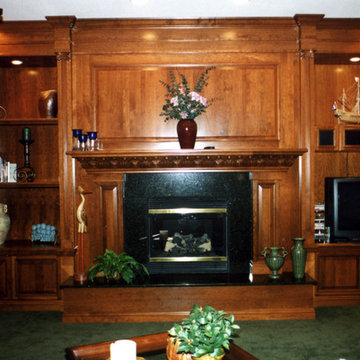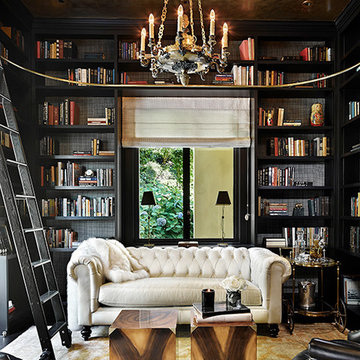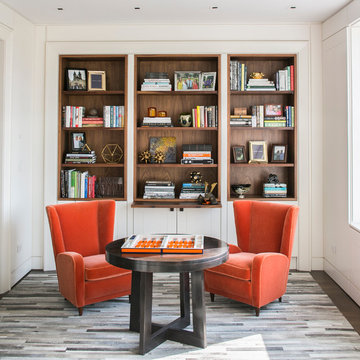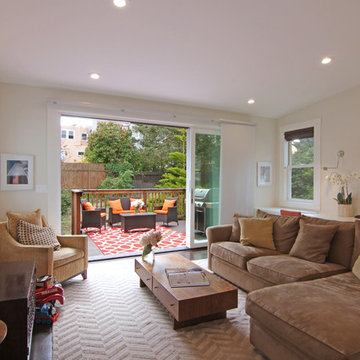Family Room Design Photos
Refine by:
Budget
Sort by:Popular Today
481 - 500 of 601,107 photos

Floating marble hearth in this transitional family room is adjoined by a wet bar for entertaining.

A soothing, neutral palette for an open, airy family room. Upholstered furnishings by Lee Industries, drapery fabric by Kravet, coffee table by Centry, mirror by Restoration Hardware, chandelier by Currey & Co., paint color is Benjamin Moore Grey Owl.
Find the right local pro for your project
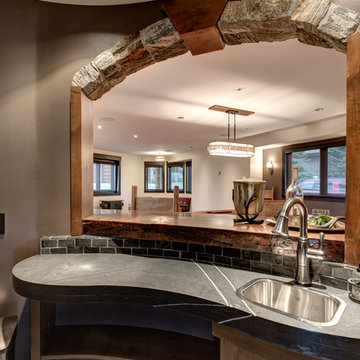
This former garage is now a perfect games room featuring an incredible pool table. Behind the bar you can see a custom curved stone countertop with stone tile backsplash. The upper bar features a live edge wood counter.
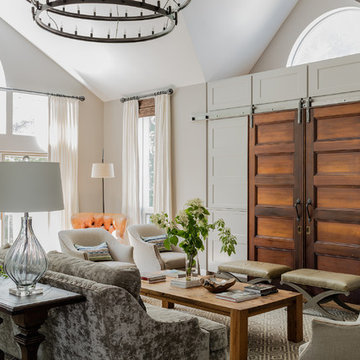
Traditional Colonial gets the face lift it needs to create an inviting and kitchen and family room for comfortable, easy living. Robin was chosen as the on-air interior designer for the Lexington installment of This Old House.
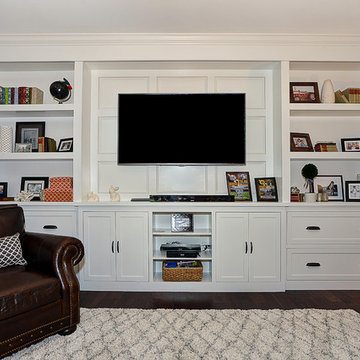
An elegant storage and display solution! This full wall built-in entertainment center provides a stylish space for all things electronic! This is a perfect place for entertaining family and friends.
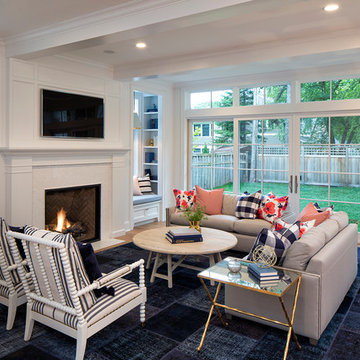
Builder: John Kraemer & Sons | Designer: Ben Nelson | Furnishings: Martha O'Hara Interiors | Photography: Landmark Photography
Family Room Design Photos
25

