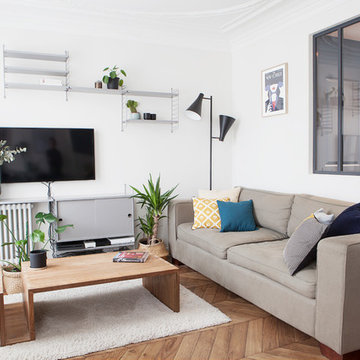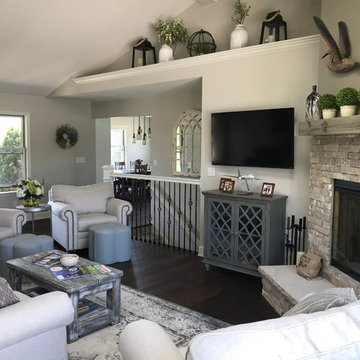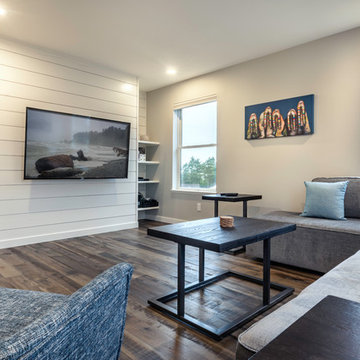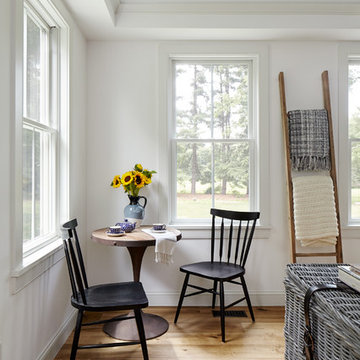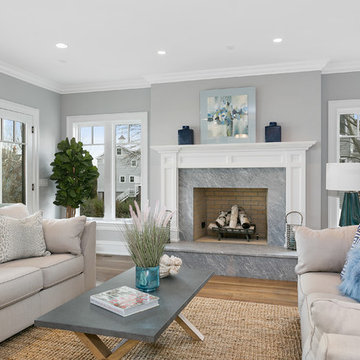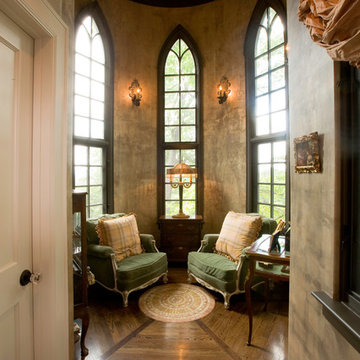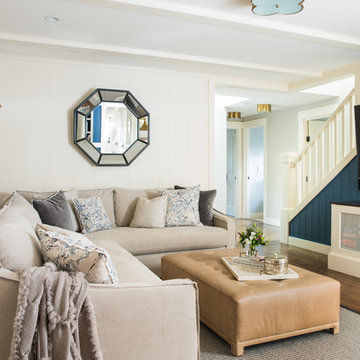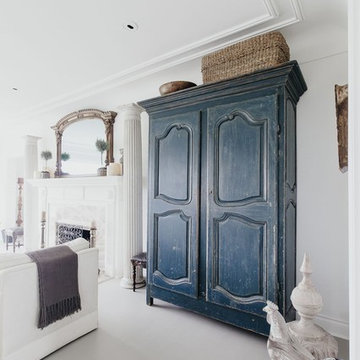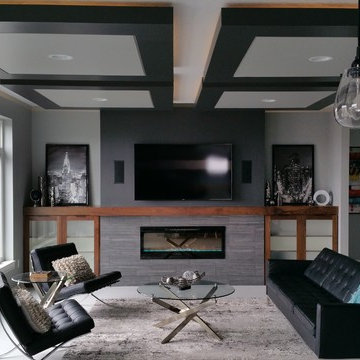Family Room Design Photos
Refine by:
Budget
Sort by:Popular Today
61 - 80 of 33,413 photos
Item 1 of 2
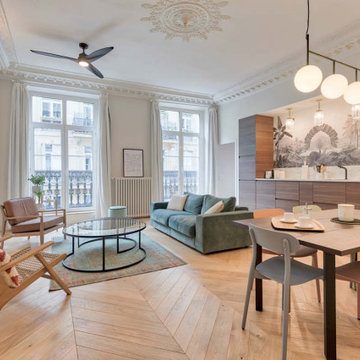
Notre mission : Pour ce projet, Atelier Germain est intervenu sur cet appartement afin de restructurer un plateau de 110 m2.
Notre mission comportait plusieurs objectifs :
Repenser entièrement l'espace (anciennement cabinet notarial)
Créer un style très Parisien en s'appuyant sur l'architecture existante (moulures, parquet point de Hongrie)
L'appartement étant prévu pour de la location saisonnière luxueuse, toutes commodités doivent être présente.
Faire de chaque chambre un lieu cosy à la déco osée.
Avant : Un cabinet notarial lui même installé dans un ancien atelier de haute couture.
Après : Une entrée spacieuse, une pièce de vie lumineuse, 3 chambres confortables et 2 salles de bain au style unique.
La Vraie Bonne Idée (VBI) : L'estrade, afin de dispatcher les pièces d'eau dans l'appartement, une estrade a été pensée, le + : elle donne du caractère à l'espace cuisine.
Le + de cette réalisation : les grands espaces de chacune des pièces :
Dès l'entrée les volumes sont agréables avec plus de 3m20 de hauteur sous plafond, 1 grand miroir qui double la superficie de celle-ci.
Des matériaux nobles qui apportent le style parisien (parquet point de Hongrie, zelliges, marbre, velours, laiton ou encore noyer sur la cuisine.
La chambre couleur sienne (collection Terres Lointaines, le plafond a été peint avec une descente mural afin de faire oublier le manque de moulures sur deux angles de la pièce.
Le + déco : Le sous bassement couleur Fougère dans l'entrée permet de délimiter l'espace, le papier peint tropical en crédence de la cuisine donne de la profondeur dans la pièce, le cercle de peinture Lichen dans la chambre apporte douceur et originalité pour une tête de lit hors du commun.
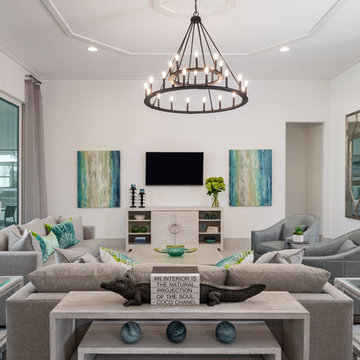
Designer: Jenifer Davison
Design Assistant: Jen Murray
Builder: Ashton Woods
Photographer: Amber Fredericksen

A newly finished basement apartment in one of Portland’s gorgeous historic homes was a beautiful canvas for ATIID to create a warm, welcoming guest house. Area rugs provided rich texture, pattern and color inspiration for each room. Comfortable furnishings, cozy beds and thoughtful touches welcome guests for any length of stay. Our Signature Cocktail Table and Perfect Console and Cubes are showcased in the living room, and an extraordinary original work by Molly Cliff-Hilts pulls the warm color palette to the casual dining area. Custom window treatments offer texture and privacy. We provided every convenience for guests, from luxury layers of bedding and plenty of fluffy white towels to a kitchen stocked with the home chef’s every desire. Welcome home!

The family who has owned this home for twenty years was ready for modern update! Concrete floors were restained and cedar walls were kept intact, but kitchen was completely updated with high end appliances and sleek cabinets, and brand new furnishings were added to showcase the couple's favorite things.
Troy Grant, Epic Photo

This house was only 1,100 SF with 2 bedrooms and one bath. In this project we added 600SF making it 4+3 and remodeled the entire house. The house now has amazing polished concrete floors, modern kitchen with a huge island and many contemporary features all throughout.
Family Room Design Photos
4



