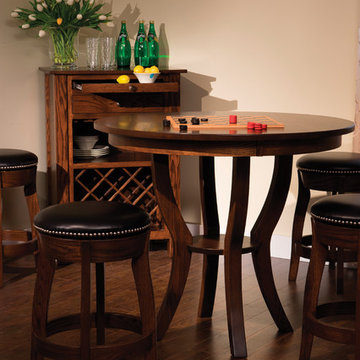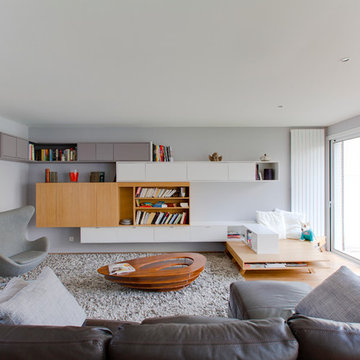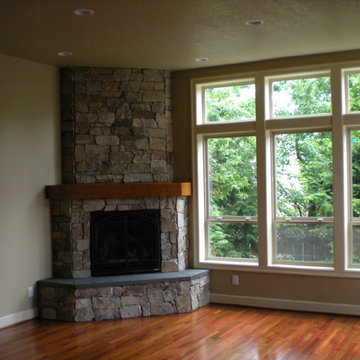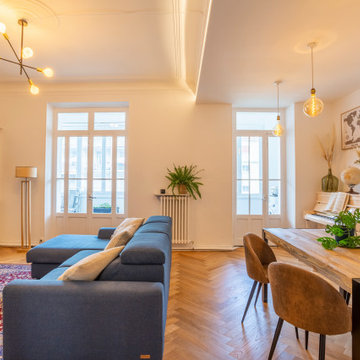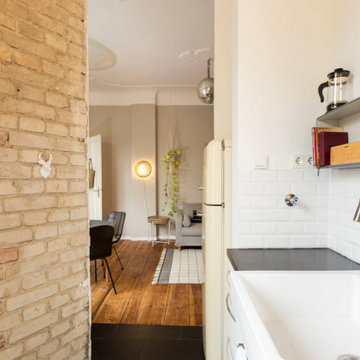Family Room Design Photos
Refine by:
Budget
Sort by:Popular Today
161 - 180 of 33,413 photos
Item 1 of 2
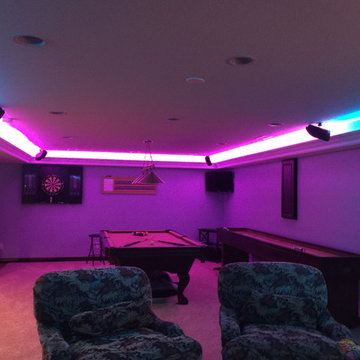
Mark Fertitta. Solid Apollo LED. In this awesome game room, Color Changing RGB LED Lights have been placed around the entire cove of the basement ceiling for incredible lighting effects showing either a single custom color, or mulitple colors when the RGB LED Controller is used with the built in color changing programs. The RGB LED Strip Lights were easy to add as the thin low profile design and easy stick double sided tape on the back of the strip light make installation quick. The lights are controlled using Solid Apollo's LED Wizard Smartphone & Tablet LED Controller for easy lighting control using any smartphone or tablet. The incredible range of colors possible compliment any game room or man cave and like here, where the brightness fills the entire room, the controllers have full brightness settings which can also be turned down to as low as 10% for soft accent lighting. So when playing pool or enjoying drinks at the bar, the color changing lights can br turned to full brightness to create an incredible energized atmosphere, or when stopping to watch your favorite game, the lights can be turned down for subtle background accent lighting.
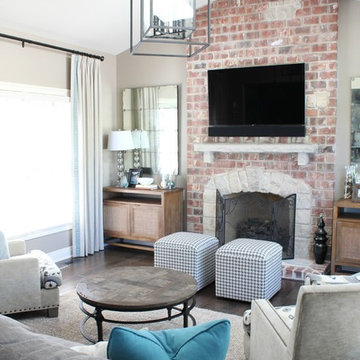
This family/hearth room is just off the magnificent kitchen and is home to an updated look of its own. New hardwood flooring, lighting and mantle and the background for the custom furniture and window treatments. The family now spends most of its time here.
Cure Design Group (636) 294-2343
website https://curedesigngroup.com/
portfolio https://curedesigngroup.com/wordpress/interior-design-portfolio.html
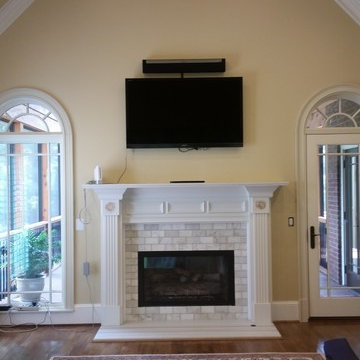
Fireplace make over. We removed the mantel and old tile surround. We installed custom cut Equator marble for the hearth extension. We used matching white subway tiles to complete the surround. Then re installed the mantel and added Stoll glass doors

An extra large sectional with a double chaise was perfect for this growing family. A custom cut area rug of 17' was made to fit the space perfectly.
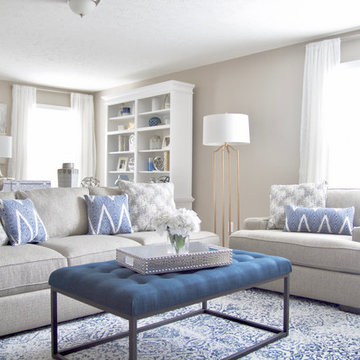
A transitional, glam Antioch bonus room design featuring neutral walls paired with white and navy accents. Interior Design & Photography: design by Christina Perry

This lovely little modern farmhouse is located at the base of the foothills in one of Boulder’s most prized neighborhoods. Tucked onto a challenging narrow lot, this inviting and sustainably designed 2400 sf., 4 bedroom home lives much larger than its compact form. The open floor plan and vaulted ceilings of the Great room, kitchen and dining room lead to a beautiful covered back patio and lush, private back yard. These rooms are flooded with natural light and blend a warm Colorado material palette and heavy timber accents with a modern sensibility. A lyrical open-riser steel and wood stair floats above the baby grand in the center of the home and takes you to three bedrooms on the second floor. The Master has a covered balcony with exposed beamwork & warm Beetle-kill pine soffits, framing their million-dollar view of the Flatirons.
Its simple and familiar style is a modern twist on a classic farmhouse vernacular. The stone, Hardie board siding and standing seam metal roofing create a resilient and low-maintenance shell. The alley-loaded home has a solar-panel covered garage that was custom designed for the family’s active & athletic lifestyle (aka “lots of toys”). The front yard is a local food & water-wise Master-class, with beautiful rain-chains delivering roof run-off straight to the family garden.
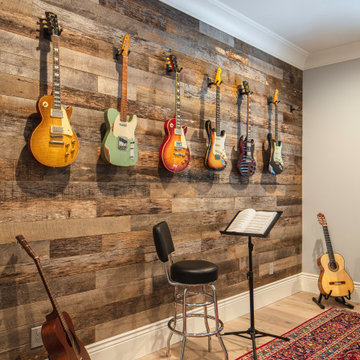
The music room meets home office. Feature wall with reclaimed wood and a perfect backdrop for all the toys.

The interior of this Bucks County home features a modern take on French country and carries the blue and white theme across from the rest of the first floor. To improve circulation, doors at the front became windows. White custom built-ins maximize storage for games and firewood. Heavy wood beams used to weigh this room down but painting them white uplifts the space while retaining the architectural character.
Family Room Design Photos
9

