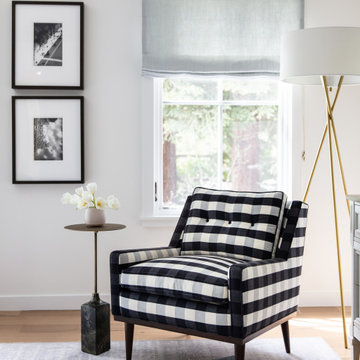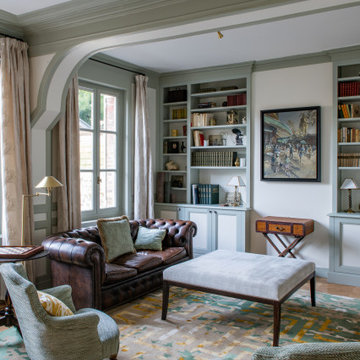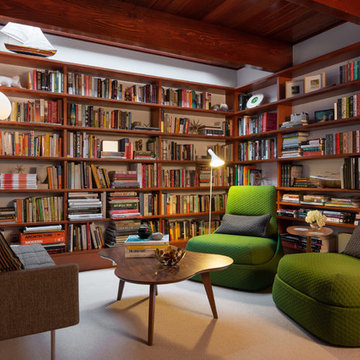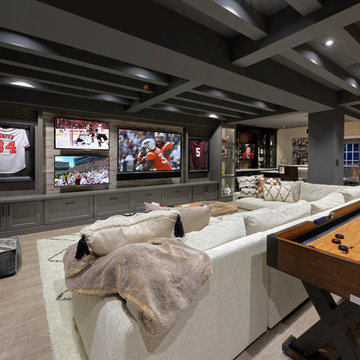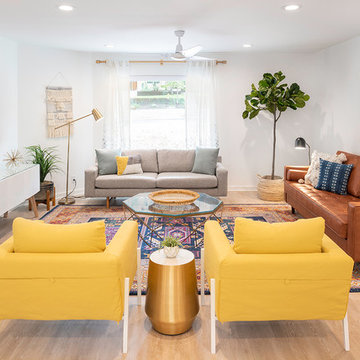Family Room
Refine by:
Budget
Sort by:Popular Today
81 - 100 of 18,072 photos
Item 1 of 2

The family library or "den" with paneled walls, and a fresh furniture palette.
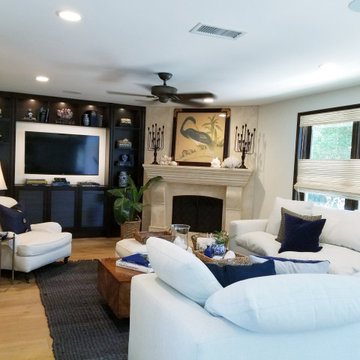
A beautiful completed remodeled family room with custom travertine stone mantel, custom dark walnut louvered door TV wall unit and white oak flooring.

Hinsdale, IL Residence by Charles Vincent George Architects
Photographs by Emilia Czader
Example of an open concept transitional style great room with 2-story fireplace exposed beam ceiling medium tone wood floor media wall white trim, and vaulted ceiling.

Large bonus room with lots of space for the kids to play. White walls on white trim and black windows.

This warm contemporary residence embodies the comfort and allure of the coastal lifestyle.

located just off the kitchen and front entry, the new den is the ideal space for watching television and gathering, with contemporary furniture and modern decor that updates the existing traditional white wood paneling
5






