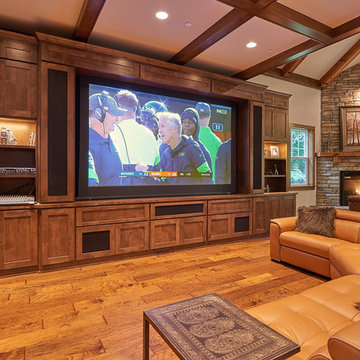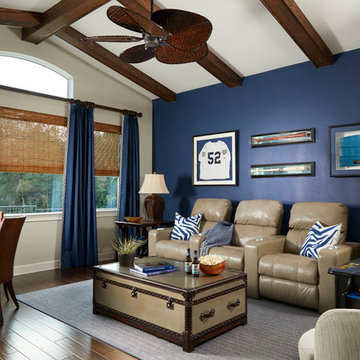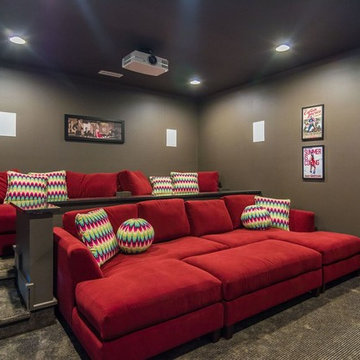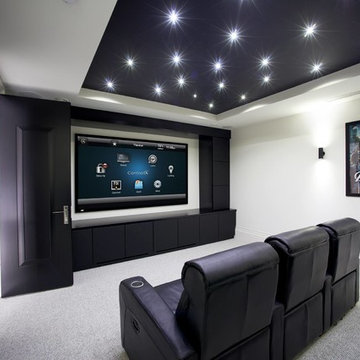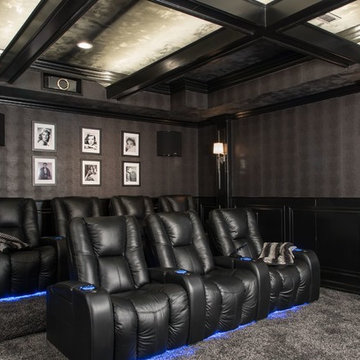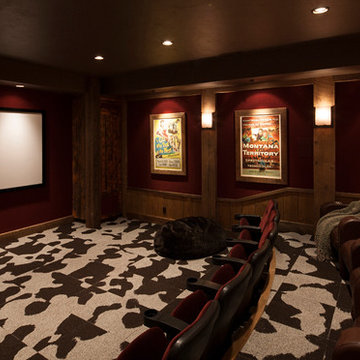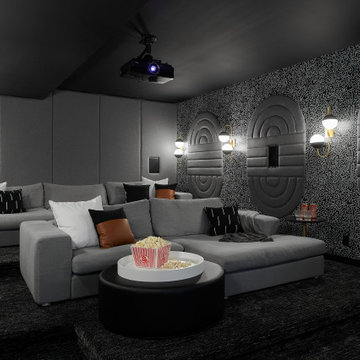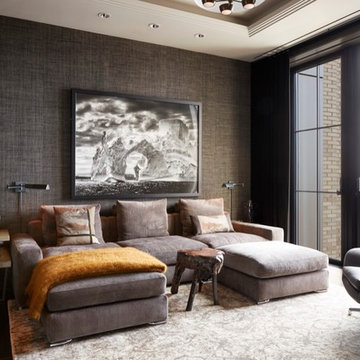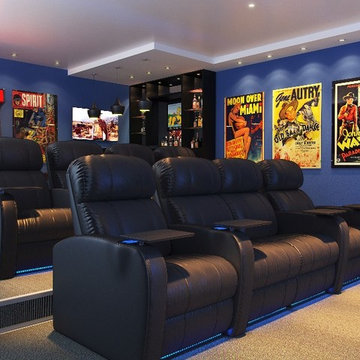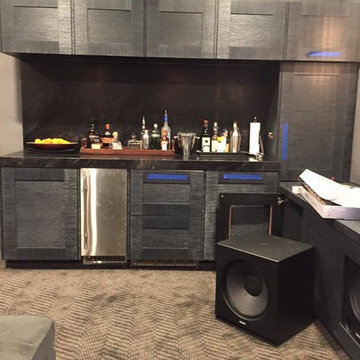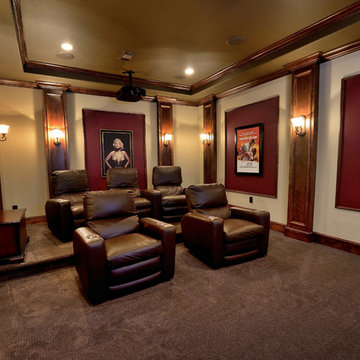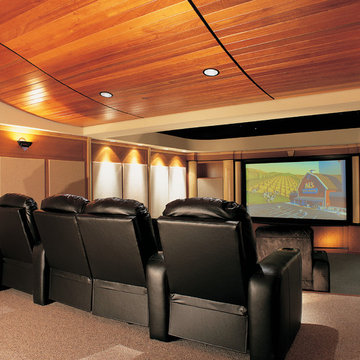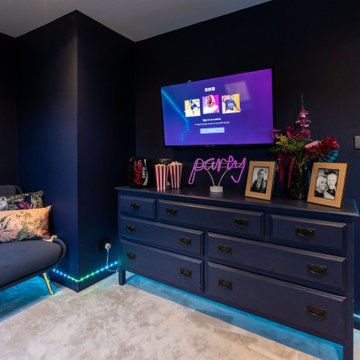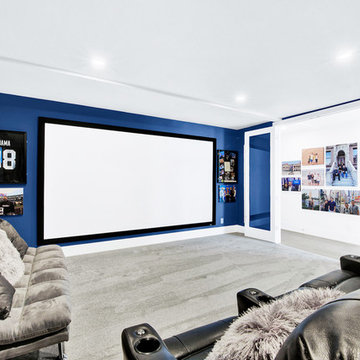Home Theatre Design Photos
Refine by:
Budget
Sort by:Popular Today
81 - 100 of 5,799 photos
Item 1 of 2
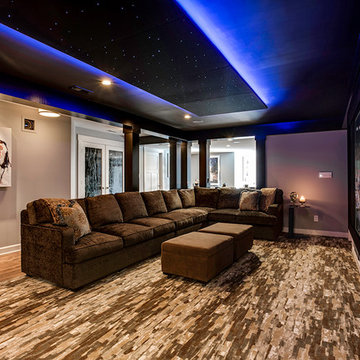
Our client wanted the Gramophone team to recreate an existing finished section of their basement, as well as some unfinished areas, into a multifunctional open floor plan design. Challenges included several lally columns as well as varying ceiling heights, but with teamwork and communication, we made this project a streamlined, clean, contemporary success. The art in the space was selected by none other than the client and his family members to give the space a personal touch!
Maryland Photography, Inc.
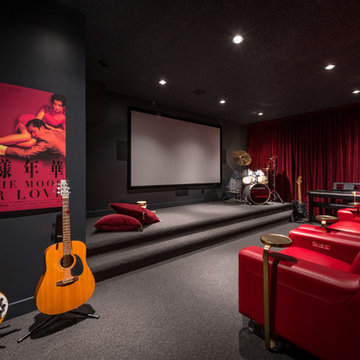
Photo: Ocean West Media
Wallpaper: Omexco –
Name: Graphite
Pattern: GRA3505
Accent Wall:
Arte–
Name: Intrigue
Pattern: Rosace
Paint: Benjamin Moore or
equivalent
Color: 2126-20 –
raccoon fur grey
Finish: eggshell
Carpet: Compass
East Cape
57 Whangara
100% New Zealand Wool
Fabrics: Vintage Velvet
Pinch Pleat Ready Made
Drape
Color: Port
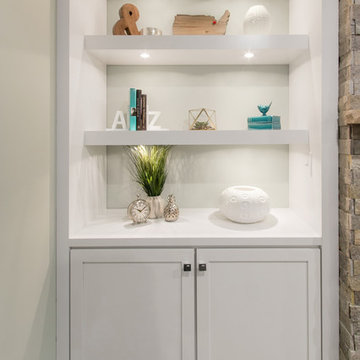
Lower level Family room with clean lines. The use of white cabinetry & ceiling keep the space feeling open, while the drop ceiling with coffer detail created elegance in the space. The floating shelves on either side of the dual purpose stone TV & Fireplace wall, allow for multi purpose storage & display spaces. Puck lights placed in the floating shelve allow for each opening to be lit up
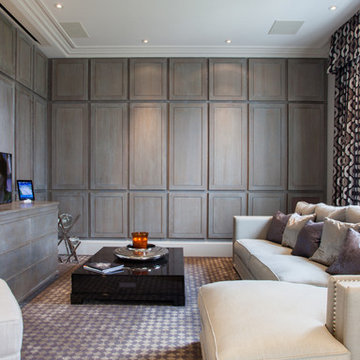
If you glimpse to the top left you can make out the cinema screen slit hiding for now as the popup TV is ample for day time viewing within this comfortable sitting area with a wall of panelled hidden storage. Press of the iPad and it turns into a fabulous home cinema experience.
Photography by Peter Corcoran. Copyright and all rights reserved by Design by UBER©
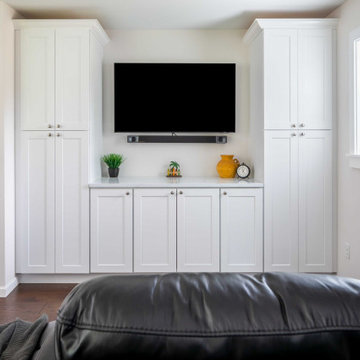
We had the opportunity to renovate this space, which needed a lot of updating. The client wanted to update the finishes throughout their home, allowing for a more inviting feel. They wanted a more modern look while also upgrading those cabinets with durable materials that would last a lifetime. We used all new custom cabinets made of rich wood and premium hardware to achieve this goal. We continued throughout each room; fresh paint, lighting packages, and appliances enhance an area's design and create cohesiveness throughout the house.
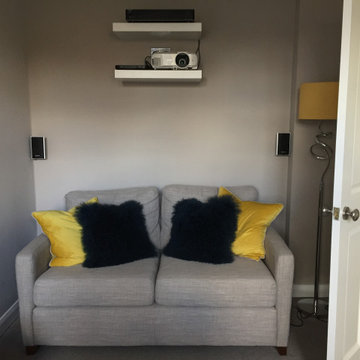
The client was keen that this home office should also function as a home cinema for watching rugby games or family films.
Home Theatre Design Photos
5
