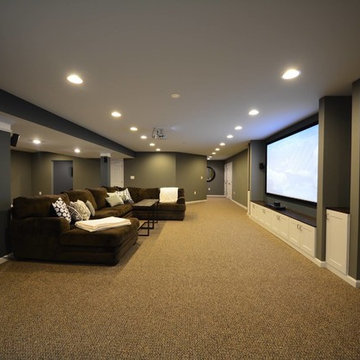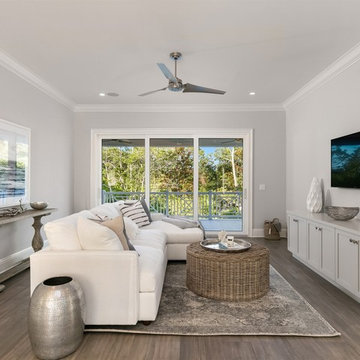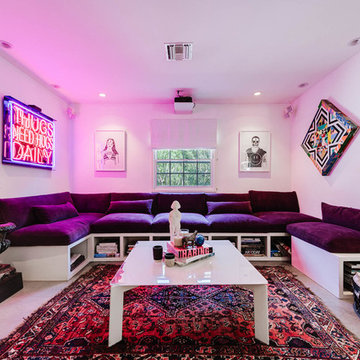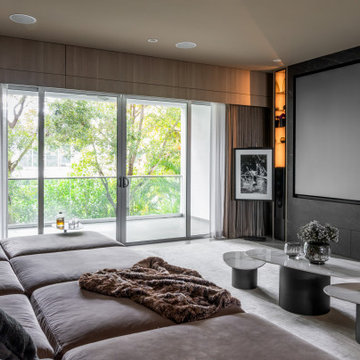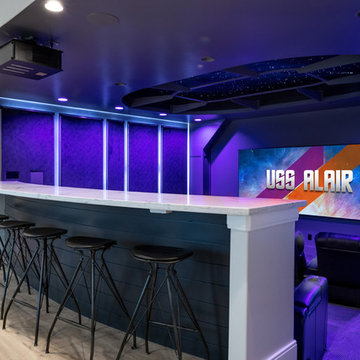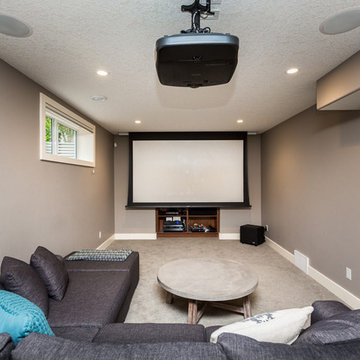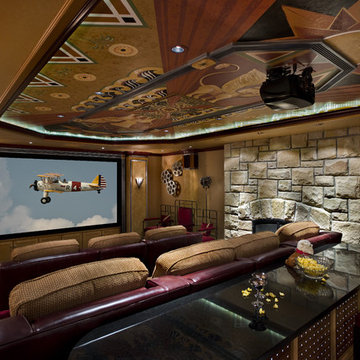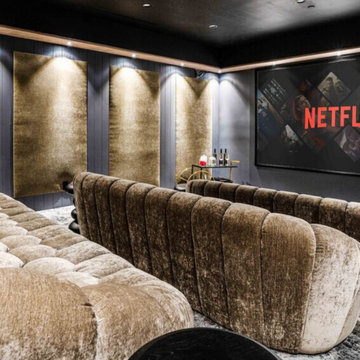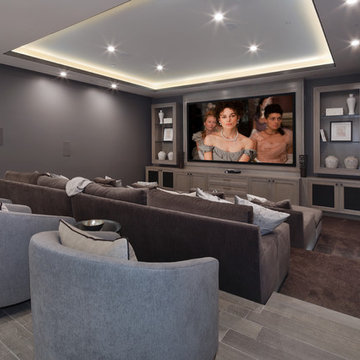Home Theatre Design Photos
Refine by:
Budget
Sort by:Popular Today
121 - 140 of 5,799 photos
Item 1 of 2
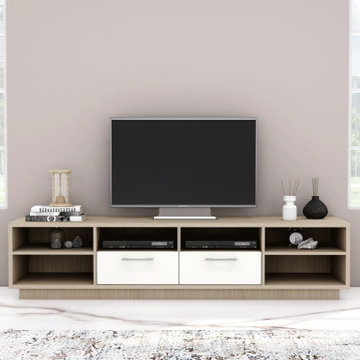
Fitted Wall TV Unit Design | Order Your Bespoke TV Units & Storage Today | Inspired Elements London
The floating design is a wall-mounted unit that allows for completely open floor space and a clean, unobtrusive look. These contain shelving and, often, cord concealment. TVs can be stood on top, or wall-mounted themselves above the floating stand.
Offering ample storage space, this fully assembled extra-wide TV stand features a fixed open shelf with cable access
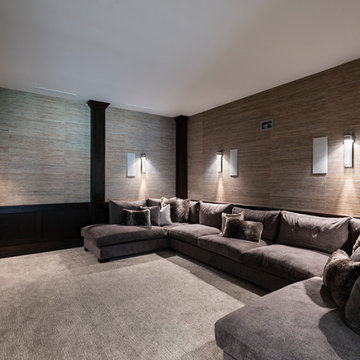
A beautiful basement man cave, complete with bar, wine room, golf simulator, and theatre room opening onto a custom build putting green outside.
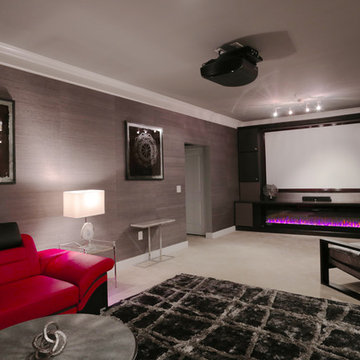
PHOTO CREDIT ... INTERIOR DESIGN BY: Pierre Jean-Baptiste Interiors, Ltd. © This media room started off as a beige room with starter furniture. We added grey grasscloth wallpaper as well as Sherwin Williams ceiling and wall paint in the adjacent spaces. The new blackout roman shades control light as required for the new VPL-VW1100ES Sony 4K projector. We custom designed the new cabinetry and concealed all of the new AV equipment inside. The red sectional adds a pop of color and fun in this neutral colored room. The new custom upholstered axis chair and accent tables play well with the new lighting that we incorporated. See more at Pierreji.com
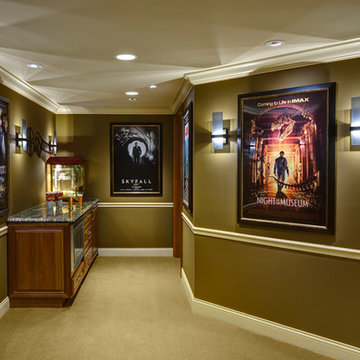
A beautiful entry to the lower level home theater with movie poster lighting and snack bar with granite top.
Debbie Franke Photography
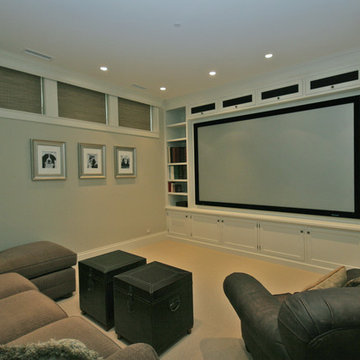
Architect: Tandem Architecture; Photo Credit: Steven Johnson Photography
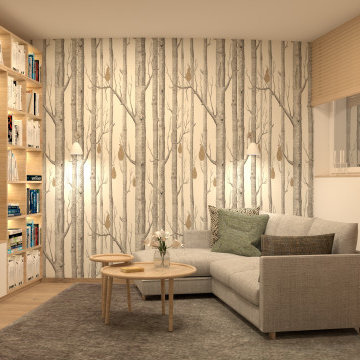
Heimkino und Gästezimmer im Untergeschoss. Auch als Lesezimmer gedacht. Daher wurde ein Lese-Alkoven entworfen.
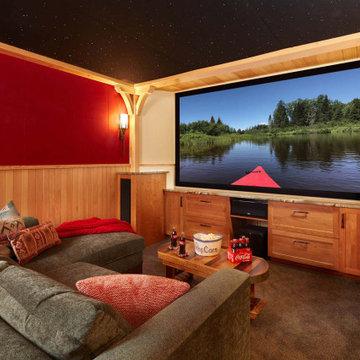
Up North lakeside living all year round. An outdoor lifestyle—and don’t forget the dog. Windows cracked every night for fresh air and woodland sounds. Art and artifacts to display and appreciate. Spaces for reading. Love of a turquoise blue. LiLu Interiors helped a cultured, outdoorsy couple create their year-round home near Lutsen as a place of live, work, and retreat, using inviting materials, detailing, and décor that say “Welcome,” muddy paws or not.
----
Project designed by Minneapolis interior design studio LiLu Interiors. They serve the Minneapolis-St. Paul area including Wayzata, Edina, and Rochester, and they travel to the far-flung destinations that their upscale clientele own second homes in.
-----
For more about LiLu Interiors, click here: https://www.liluinteriors.com/
---
To learn more about this project, click here:
https://www.liluinteriors.com/blog/portfolio-items/lake-spirit-retreat/
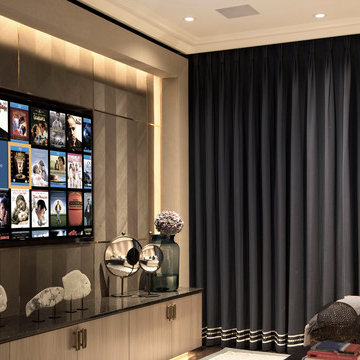
Family media room with integrated 5.1 surround sound system, Lutron lighting and motorised curtains.
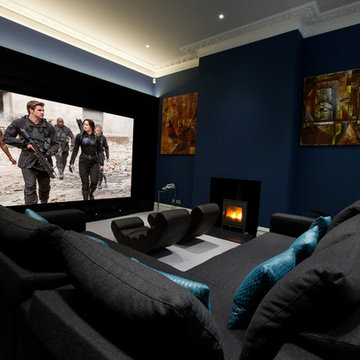
Cinema room with cinema screen, comfortable black sofa and full-hd projector. Special lighting control and shades provide the ultimate lighting for watching films and listening to music.
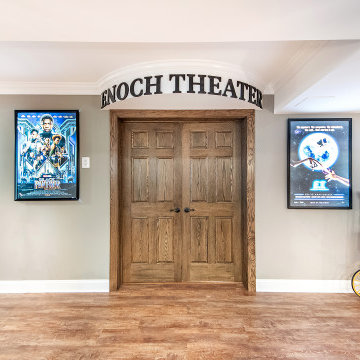
This is the home movie theater where guests can pick a leather recliner and settle in for the show.
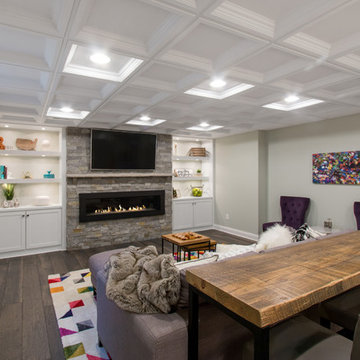
Lower level Family room with clean lines. The use of white cabinetry & ceiling keep the space feeling open, while the drop ceiling with coffer detail created elegance in the space. The floating shelves on either side of the dual purpose stone TV & Fireplace wall, allow for multi purpose storage & display spaces. Puck lights placed in the floating shelve allow for each opening to be lit up
Home Theatre Design Photos
7
