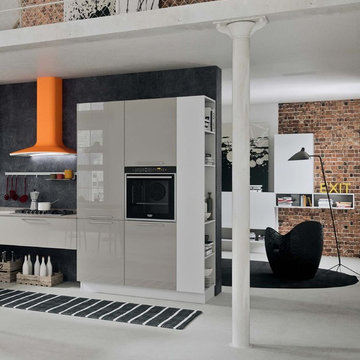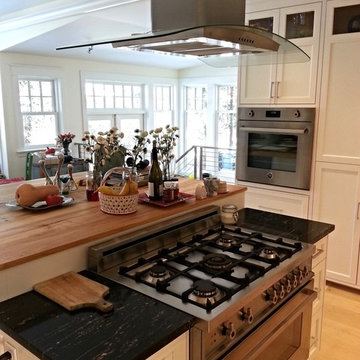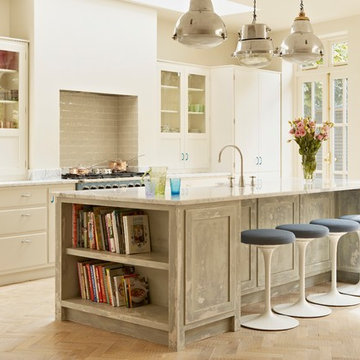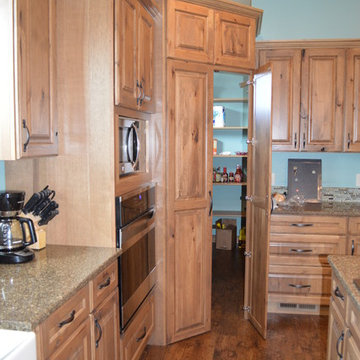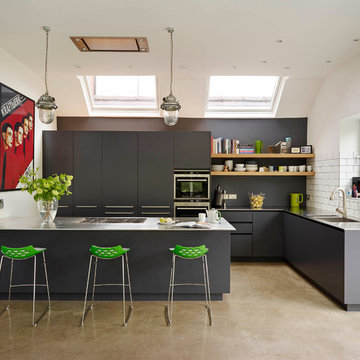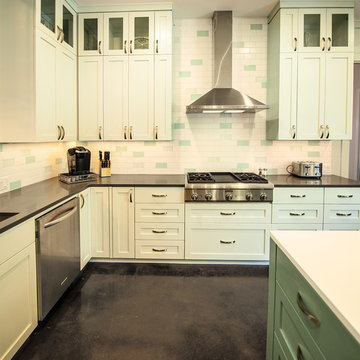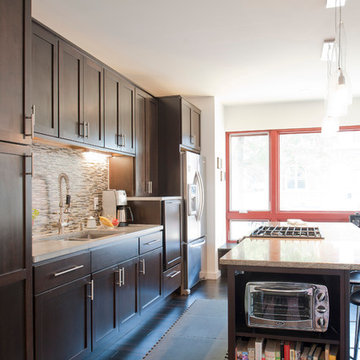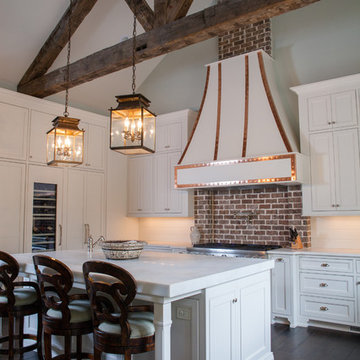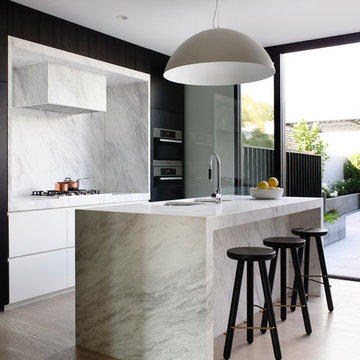Kitchen Design Ideas
Refine by:
Budget
Sort by:Popular Today
28461 - 28480 of 4,407,668 photos

In our busy lives, creating a peaceful and rejuvenating home environment is essential to a healthy lifestyle. Built less than five years ago, this Stinson Beach Modern home is your own private oasis. Surrounded by a butterfly preserve and unparalleled ocean views, the home will lead you to a sense of connection with nature. As you enter an open living room space that encompasses a kitchen, dining area, and living room, the inspiring contemporary interior invokes a sense of relaxation, that stimulates the senses. The open floor plan and modern finishes create a soothing, tranquil, and uplifting atmosphere. The house is approximately 2900 square feet, has three (to possibly five) bedrooms, four bathrooms, an outdoor shower and spa, a full office, and a media room. Its two levels blend into the hillside, creating privacy and quiet spaces within an open floor plan and feature spectacular views from every room. The expansive home, decks and patios presents the most beautiful sunsets as well as the most private and panoramic setting in all of Stinson Beach. One of the home's noteworthy design features is a peaked roof that uses Kalwall's translucent day-lighting system, the most highly insulating, diffuse light-transmitting, structural panel technology. This protected area on the hill provides a dramatic roar from the ocean waves but without any of the threats of oceanfront living. Built on one of the last remaining one-acre coastline lots on the west side of the hill at Stinson Beach, the design of the residence is site friendly, using materials and finishes that meld into the hillside. The landscaping features low-maintenance succulents and butterfly friendly plantings appropriate for the adjacent Monarch Butterfly Preserve. Recalibrate your dreams in this natural environment, and make the choice to live in complete privacy on this one acre retreat. This home includes Miele appliances, Thermadore refrigerator and freezer, an entire home water filtration system, kitchen and bathroom cabinetry by SieMatic, Ceasarstone kitchen counter tops, hardwood and Italian ceramic radiant tile floors using Warmboard technology, Electric blinds, Dornbracht faucets, Kalwall skylights throughout livingroom and garage, Jeldwen windows and sliding doors. Located 5-8 minute walk to the ocean, downtown Stinson and the community center. It is less than a five minute walk away from the trail heads such as Steep Ravine and Willow Camp.
Find the right local pro for your project
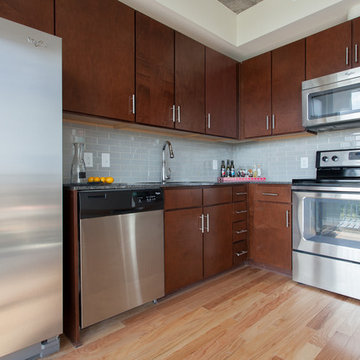
Light airy loft space full of bright accents and affordable furniture finds
Photo by Erin Williamson
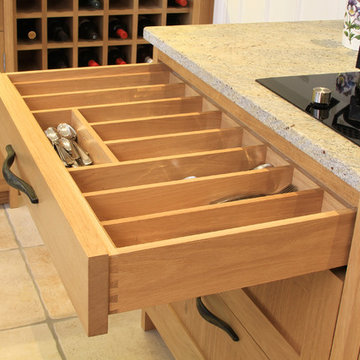
The shaker style has proven to very popular this year, with nearly every handmade kitchen we have featured on our site, created in the shaker style! It’s not surprising though, when they look this good. For this particular project we have used a combination of natural oak with a light lacquer on the two furniture runs. These feature our high quality 30mm frame and door construction with a birch veneer interior, materials that will enable this kitchen to last many, many years. The handles are one that we actually have on a display in our showroom. A verdigris handle with an interesting pattern.
On this project we have a couple of bespoke furniture features, the first of which is the custom oak shutter system for the counter top unit. The special unit uses a roller shutter that has lots of narrow oak slats that move seamlessly up and out of the way to reveal the toaster and two shelves. The second is the pull out shelves in two of the 900 base units. These use modern soft close runners that enable you to pull out the shelves and easily access everything stored on them. This removes the need of having to get very low to try and find that bowl right at the back that you don’t always use, a great feature we believe.
The final great feature of this kitchen is the walk in larder, this uses a bespoke birch veneered plywood construction, and the lovely thing about this material is the beautiful layering you get on the edges of the ply. The outer doors of the larder were also made by us, they are solid oak and feature a tear drop opening on the front. Inside one of the doors we have created a bespoke spice rack.
Inside of the larder you can see the plywood layered edges as well as the extra deep drawers. These have a sweeping profile with a hand-scoop at the front. All of these run on modern soft-close runners. Above the drawers you have three staggered shelves, all of which are deep and provide a huge amount of storage space.
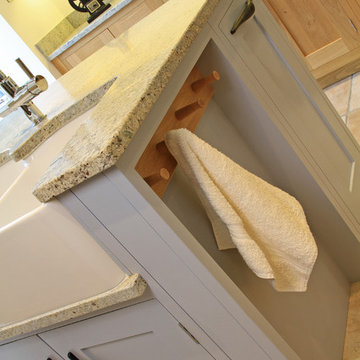
The shaker style has proven to very popular this year, with nearly every handmade kitchen we have featured on our site, created in the shaker style! It’s not surprising though, when they look this good. For this particular project we have used a combination of natural oak with a light lacquer on the two furniture runs. These feature our high quality 30mm frame and door construction with a birch veneer interior, materials that will enable this kitchen to last many, many years. The handles are one that we actually have on a display in our showroom. A verdigris handle with an interesting pattern.
On this project we have a couple of bespoke furniture features, the first of which is the custom oak shutter system for the counter top unit. The special unit uses a roller shutter that has lots of narrow oak slats that move seamlessly up and out of the way to reveal the toaster and two shelves. The second is the pull out shelves in two of the 900 base units. These use modern soft close runners that enable you to pull out the shelves and easily access everything stored on them. This removes the need of having to get very low to try and find that bowl right at the back that you don’t always use, a great feature we believe.
The final great feature of this kitchen is the walk in larder, this uses a bespoke birch veneered plywood construction, and the lovely thing about this material is the beautiful layering you get on the edges of the ply. The outer doors of the larder were also made by us, they are solid oak and feature a tear drop opening on the front. Inside one of the doors we have created a bespoke spice rack.
Inside of the larder you can see the plywood layered edges as well as the extra deep drawers. These have a sweeping profile with a hand-scoop at the front. All of these run on modern soft-close runners. Above the drawers you have three staggered shelves, all of which are deep and provide a huge amount of storage space.
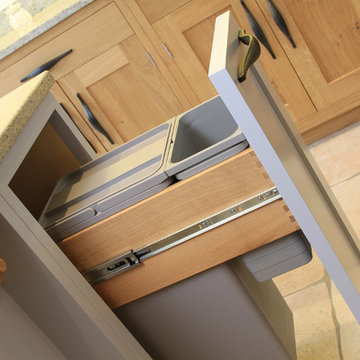
The shaker style has proven to very popular this year, with nearly every handmade kitchen we have featured on our site, created in the shaker style! It’s not surprising though, when they look this good. For this particular project we have used a combination of natural oak with a light lacquer on the two furniture runs. These feature our high quality 30mm frame and door construction with a birch veneer interior, materials that will enable this kitchen to last many, many years. The handles are one that we actually have on a display in our showroom. A verdigris handle with an interesting pattern.
On this project we have a couple of bespoke furniture features, the first of which is the custom oak shutter system for the counter top unit. The special unit uses a roller shutter that has lots of narrow oak slats that move seamlessly up and out of the way to reveal the toaster and two shelves. The second is the pull out shelves in two of the 900 base units. These use modern soft close runners that enable you to pull out the shelves and easily access everything stored on them. This removes the need of having to get very low to try and find that bowl right at the back that you don’t always use, a great feature we believe.
The final great feature of this kitchen is the walk in larder, this uses a bespoke birch veneered plywood construction, and the lovely thing about this material is the beautiful layering you get on the edges of the ply. The outer doors of the larder were also made by us, they are solid oak and feature a tear drop opening on the front. Inside one of the doors we have created a bespoke spice rack.
Inside of the larder you can see the plywood layered edges as well as the extra deep drawers. These have a sweeping profile with a hand-scoop at the front. All of these run on modern soft-close runners. Above the drawers you have three staggered shelves, all of which are deep and provide a huge amount of storage space.

Roundhouse Urbo bespoke matt lacquer kitchen in Farrow and Ball Light Grey with island in horizontal Mango wood book-matched veneer with Silestone Tigris Sand polished worksurface
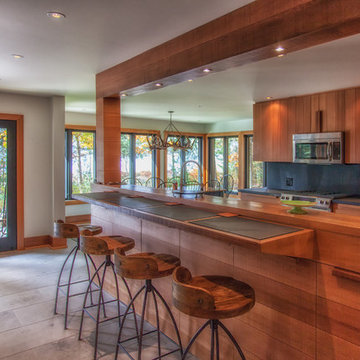
This custom kitchen is constructed using clear cedar to create unique flat panel door faces. The cedar is complemented with solid black counter tops.
This galley style kitchen, features a breakfast bar open to the great room. The cedar breakfast ledge features solid stone inserts.
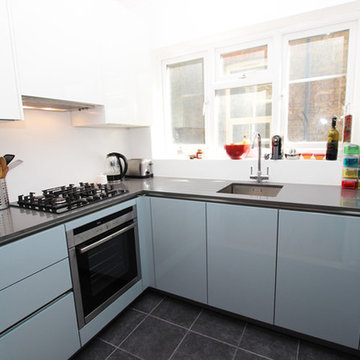
Small two-tone kitchen layout in high gloss Ocean blue metallic lacquer and high gloss white laminate. Click on the link for an interview with the homeowner detailing her experience of her kitchen design and installation process.
Kitchen Design Ideas
1424
