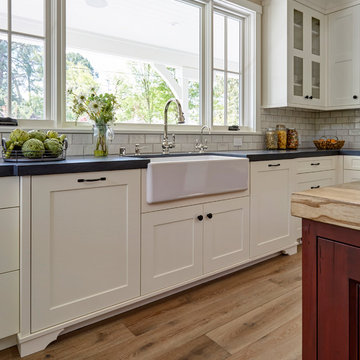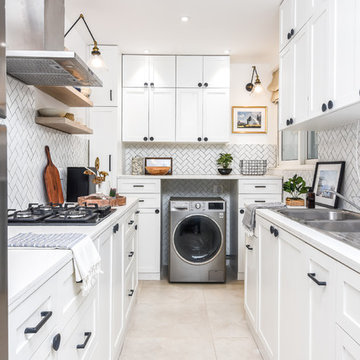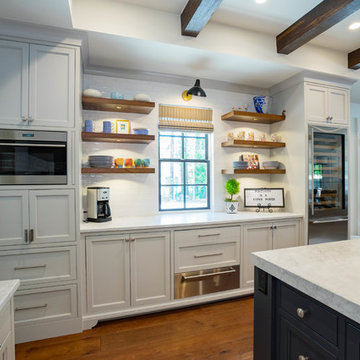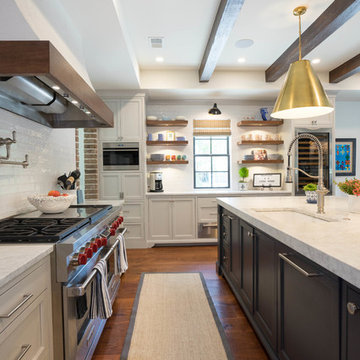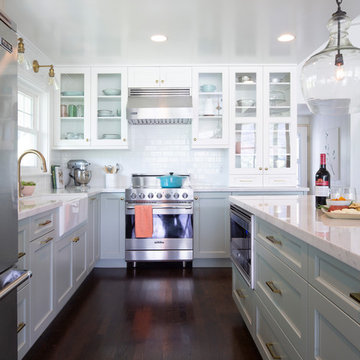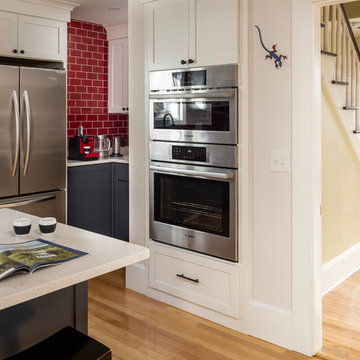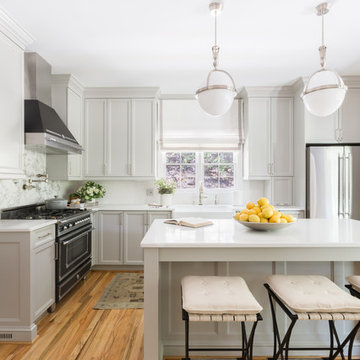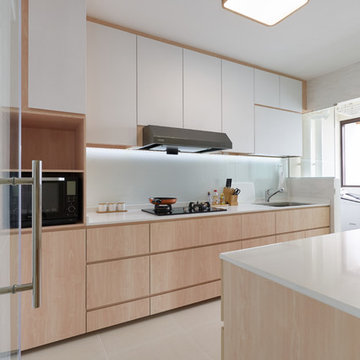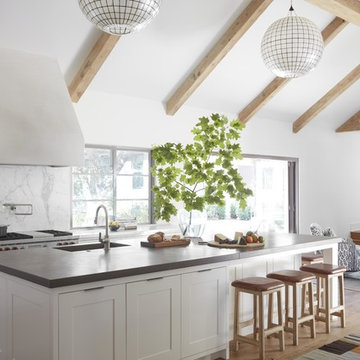Kitchen Design Ideas
Refine by:
Budget
Sort by:Popular Today
3221 - 3240 of 4,409,382 photos
Find the right local pro for your project

Designer: Paul Dybdahl
Photographer: Shanna Wolf
Designer’s Note: One of the main project goals was to develop a kitchen space that complimented the homes quality while blending elements of the new kitchen space with the homes eclectic materials.
Japanese Ash veneers were chosen for the main body of the kitchen for it's quite linear appeals. Quarter Sawn White Oak, in a natural finish, was chosen for the island to compliment the dark finished Quarter Sawn Oak floor that runs throughout this home.
The west end of the island, under the Walnut top, is a metal finished wood. This was to speak to the metal wrapped fireplace on the west end of the space.
A massive Walnut Log was sourced to create the 2.5" thick 72" long and 45" wide (at widest end) living edge top for an elevated seating area at the island. This was created from two pieces of solid Walnut, sliced and joined in a book-match configuration.
The homeowner loves the new space!!
Cabinets: Premier Custom-Built
Countertops: Leathered Granite The Granite Shop of Madison
Location: Vermont Township, Mt. Horeb, WI
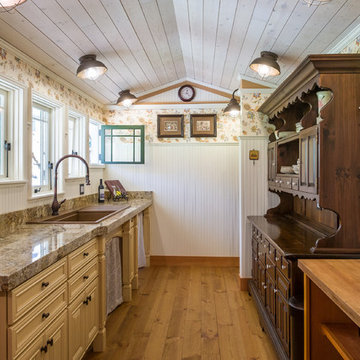
Eclectic French Country Galley Kitchen with repurposed windows, custom copper sink, pine flooring, paneled ceiling, granite countertops, Canyon Creek Cabinets, Antique Cabinets, Maple Peninsula Countertop
Photos by Kent Phelan and Dawn Stief
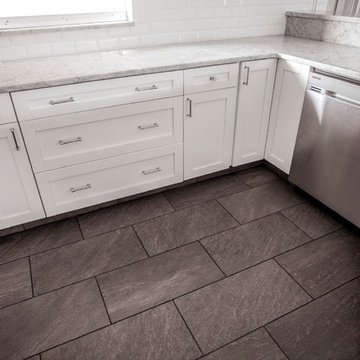
Remodeling your home is a great way to avoid the hassle of moving out and looking for a new place. Some may say that remodeling is a hassle of its own. It could be... That’s why Royal Remodeling & Design is committed to deliver a pleasant and hassle free remodeling experience for you to enjoy.
Call us for your free in-home consultation!
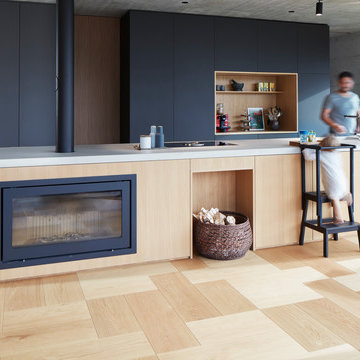
Bauwerk Parkett Formpark 780 Eiche 14 gefast, tief gebürstet, naturgeölt
Ort
Rheintal, Schweiz
Architekt
Bänziger Lutze Architektur AG
Bauherr
Privat
Bodenleger
Ernst Nüesch & Co
Fotograf
Simone Vogel, Schweiz
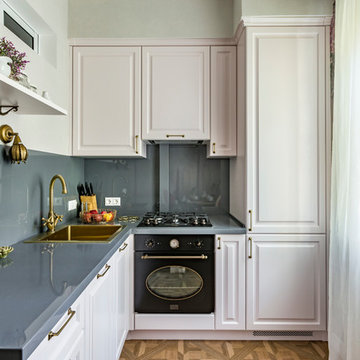
Кухня. Фото реализованного интерьера квартиры в старом послевоенном доме. Легкий классический стиль, перемешан с элементами современного и добавлено немного настроения русской усадьбы. Чтобы интерьер перекликался с архитектурой и историей дома. Создан для жизнерадостной дамы среднего возраста. Любящей путешествия, книги и искусство. Маленькая кухня 6 кв.м.
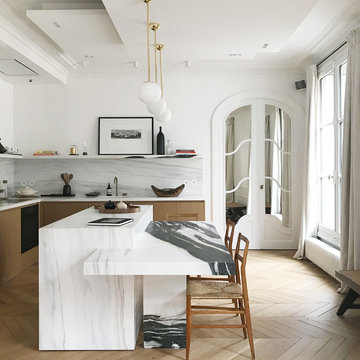
Cuisine en medium laqué et chêne clair . Plan de travail et crédence en marbre. Faux-plafond
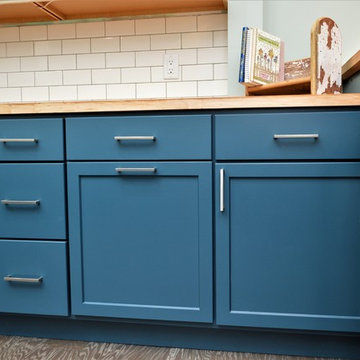
Cabinet Brand: Haas Lifestyle Collection
Wood Species: Maple
Cabinet Finish: Bistro (upper cabinets) & Seaworthy (base cabinets)
Door Style: Heartland
Counter top: John Boos Butcher Block, Maple, Oil finish
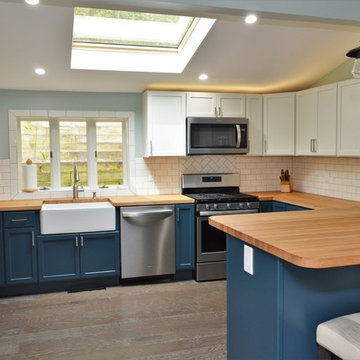
Cabinet Brand: Haas Lifestyle Collection
Wood Species: Maple
Cabinet Finish: Bistro (upper cabinets) & Seaworthy (base cabinets)
Door Style: Heartland
Counter top: John Boos Butcher Block, Maple, Oil finish
Kitchen Design Ideas
162
