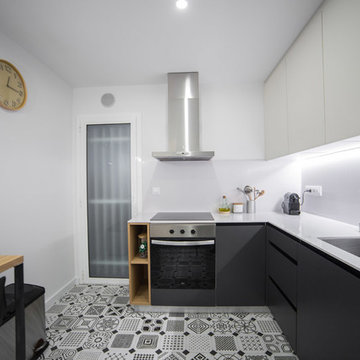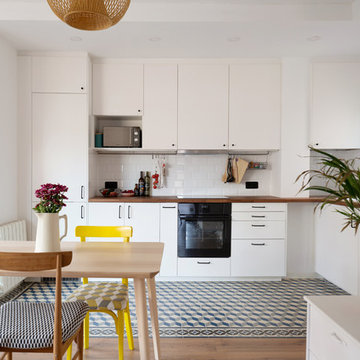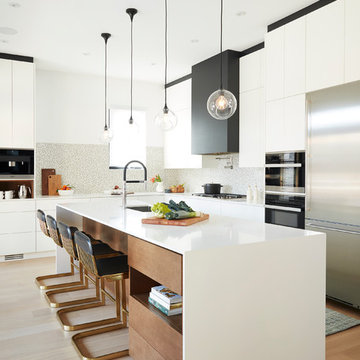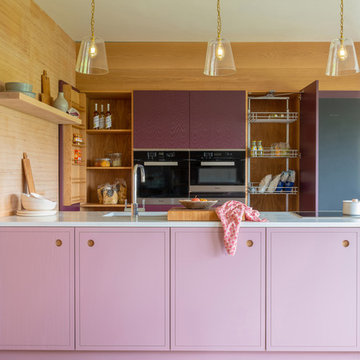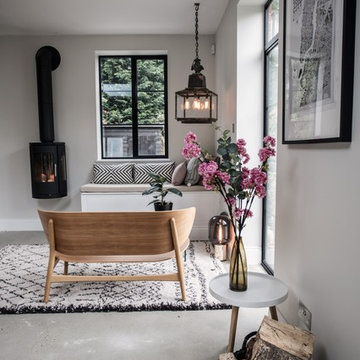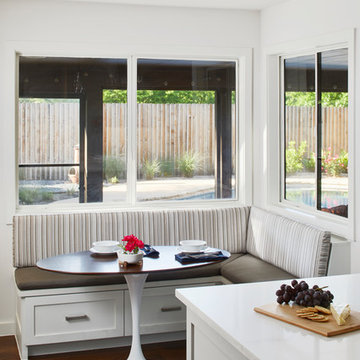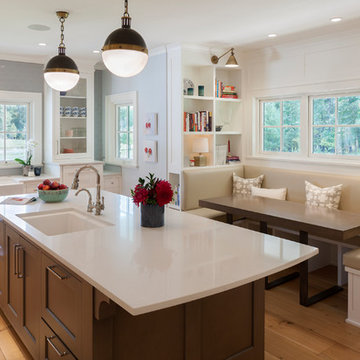Kitchen Design Ideas
Refine by:
Budget
Sort by:Popular Today
13521 - 13540 of 4,409,551 photos
Find the right local pro for your project

We really opened up and reorganized this kitchen to give the clients a more modern update and increased functionality and storage. The backsplash is a main focal point and the color palette is very sleek while being warm and inviting.
Cabinetry: Ultracraft Destiny, Avon door in Arctic White on the perimeter and Mineral Grey on the island and bar shelving
Hardware: Hamilton-Bowes Ventoux Pull in satin brass
Counters: Aurea Stone Divine, 3cm quartz
Sinks: Blanco Silgranit in white, Precis super single bowl with Performa single in bar
Faucets: California Faucets Poetto series in satin brass, pull down and pull-down prep faucet in bar, matching cold water dispenser, air switch, and air gap
Pot filler: Newport Brass East Linear in satin brass
Backsplash tile: Marble Systems Mod-Glam collection Blocks mosaic in glacier honed - snow white polished - brass accents behind range and hood, using 3x6 snow white as field tile in a brick lay
Appliances: Wolf dual fuel 48" range w/ griddle, 30" microwave drawer, 24" coffee system w/ trim; Best Cologne series 48" hood; GE Monogram wine chiller; Hoshizaki stainless ice maker; Bosch benchmark series dishwasher

Main house modern kitchen with island, glass tile backsplash and wood cabinets and accents

Arroccata in uno dei borghi più belli d’Italia, un’ex Canonica del ‘300 diventa una meravigliosa casa vacanze di design sospesa nel tempo. L’edificio conserva all’interno le tracce delle sue finiture originali, fondendo l’estetica propria dei piccoli borghi medievali a un interior che abbraccia soluzioni contemporanee sartoriali
Il progetto è stato una straordinaria occasione di recupero di un’architettura minore, volto a valorizzare gli elementi costitutivi originari. Le esigenze della committenza erano quelle di ricavare un ambiente in grado di unire sapore e dettagli ricchi di storia con materiali e soluzioni contemporanee, il tutto in uno spazio funzionale capace di accogliere fino a sei ospiti.
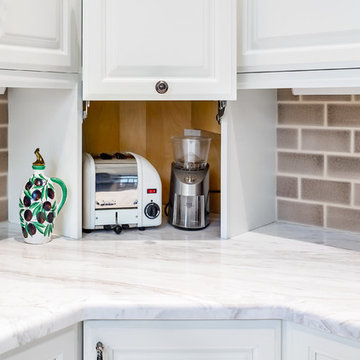
The uplift door on this appliance garage is a perfect spot for hiding those appliances used every day.
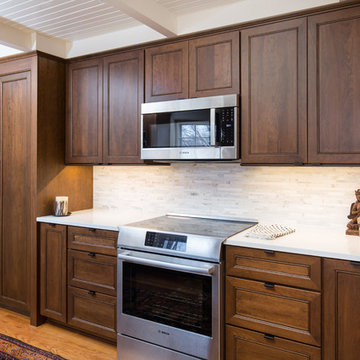
New cherry cabinets with the Silestone Ariel quartz counters and a AKDO Stagger Calacutta backsplash. The fridge is a custom panel to match the cabinets.
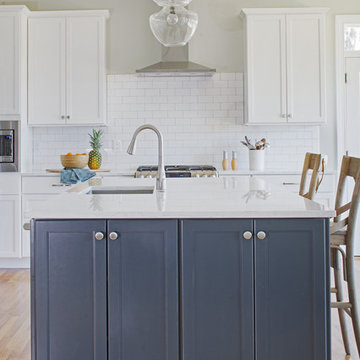
A marsh-view home built in 1995 with significant wear and tear received a full remodel due to a pre-purchase consultation; resulting in the bid, purchase, and realization of a waterfront dream home. Photography by Atlantic Archives

Incorporating architectural design elements such as this herringbone ceiling, custom hood and range, wood floor, and custom backsplash create the perfect kitchen.
Kitchen Design Ideas
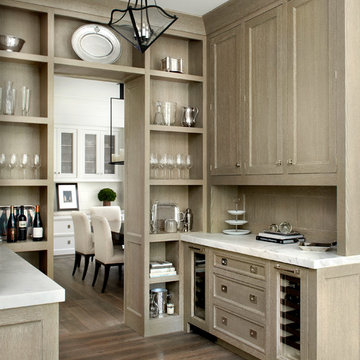
Gracious and timeless, this coordinating butler’s pantry and open dining room featuring a custom hood surround are the heart of this stunning home. O'Brien Harris Cabinetry in Chicago worked on this custom home for the builders of Tiburon Homes as their personal residence. The biggest challenge/opportunity of this kitchen was the size and openness of the space. We created natural functions in the large space, dividing it into four main areas: casual dining, butler’s pantry, serving station, and main kitchen. The division was achieved through a variety of cabinet and finish styles, yet the space still feels cohesive, quiet, and organized.
The finish is Oxford rift and quartered oak and with a soft ceruse, a favorite in the O’Brien Harris library. The cabinetry has integrated hardware—campaign-style pulls on the drawers give it a furniture feel. In the kitchen, a finishing touch is oak banding around the cooktop and range cabinetry and refrigeration units. We integrated the oak finish into the island and raised it up to feel lighter, adding polished stainless-steel cuffs to the legs. obrienharris.com
677
