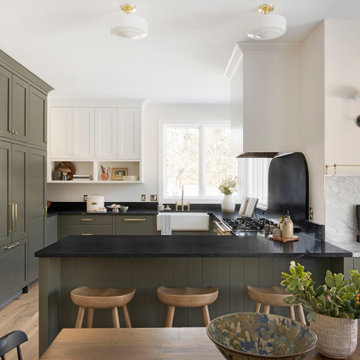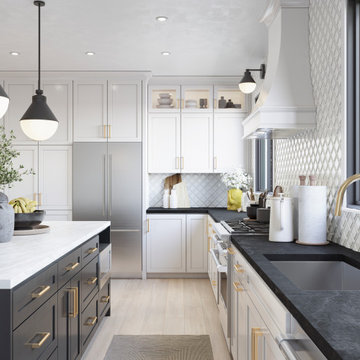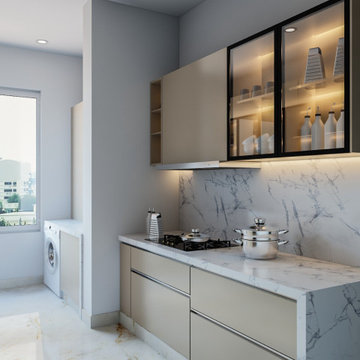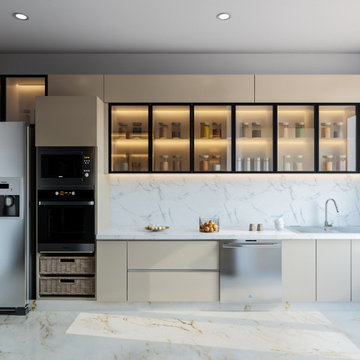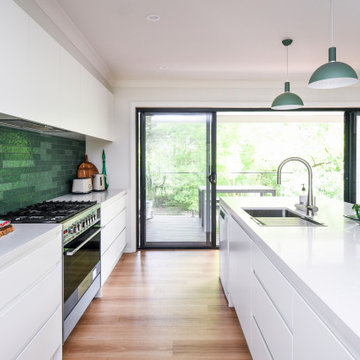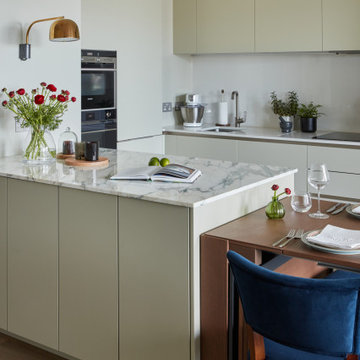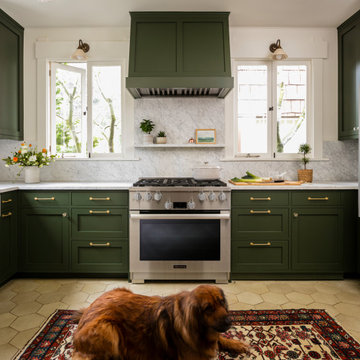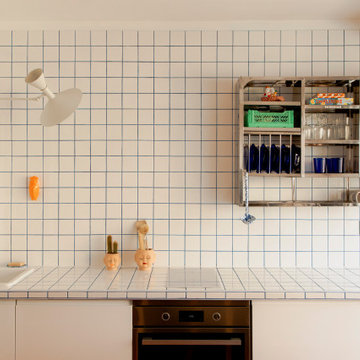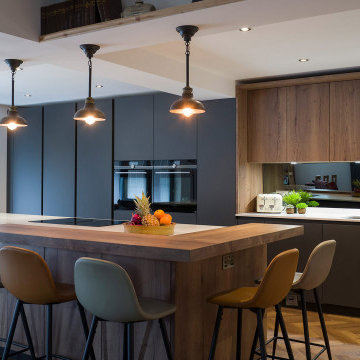Kitchen Design Ideas
Refine by:
Budget
Sort by:Popular Today
1801 - 1820 of 4,393,937 photos
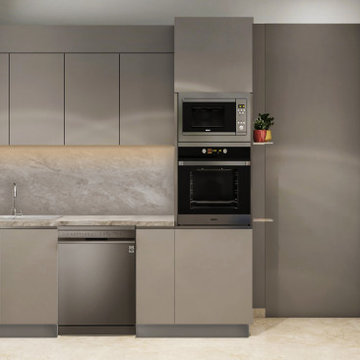
This image shows a modern kitchen with countertop and backsplash with grey stone and the walls are painted in a light shade of grey. On the right side, there is a microwave oven unit. To the right, there is a hob with four burners. Above it, there is another set of cabinets in matt SS Gold finish with clear fluted glass, that stores kitchen items such as utensils or dishes. Further to the left, there is also a sink with chrome fixtures and taps which can be used for washing dishes or preparing food ingredients before cooking them in either appliance. The kitchen envelopes in neutral tones. In grey tone shutters, There's a pantry with same Matt laminated door.
Find the right local pro for your project
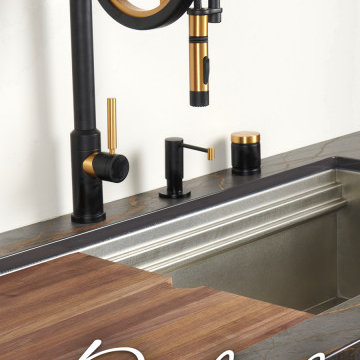
Rachiele hand finished stainless steel dual tier workstation sink with a Waterstone 5125 Endeavor wheel faucet in matte black and classic bronze
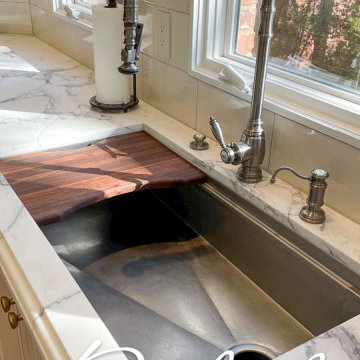
Rachiele hand finished stainless steel workstation sink with a Waterstone 5500 faucet suite in antique pewter
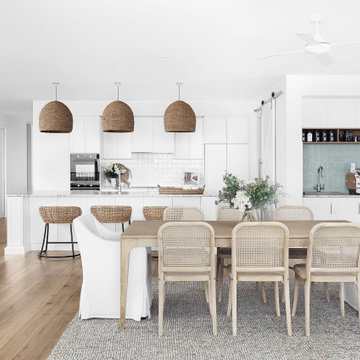
Introducing relaxed coastal living with a touch of casual elegance.
The spacious floor plan has all the right elements for the Hamptons look with wide openings to the coastal view allowing a beautiful connection to the outdoors.
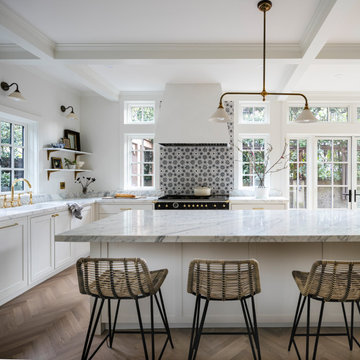
his timeless home was built in 1909 in Seattle’s Capitol Hill historic district. The house features gorgeous architectural details from the turn of the century including sculpted moldings, custom wood cutouts, and hand-made tiles. The kitchen was previously remodeled in a style that departed from the home’s historic period. Each room was thoughtfully curated to ensure aesthetic beauty inspired by the home’s original style. We renovated the kitchen, powder room, and restored the butler’s pantry with period details. Generous casement windows were added in the kitchen that flood the room with sunlight. The kitchen design needed to be functional for a family of eight, so we paid great attention to appliance placement, storage, and flow. The furniture and light fixtures selected throughout the home are simple and elegant, allowing the detailed architectural features to shine.
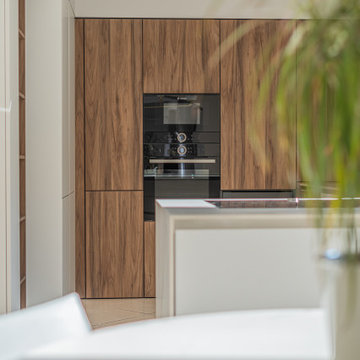
Aménagement et mise au goût du jour d'une maison de la région lyonnaise situé à FONTAINES SAINT MARTIN.
Rénovation complète de la cuisine existante avec ajout d'une verrière afin de laisser passer la lumière et ouvrir les volumes.
Mise en valeur de la pièce de vie grâce aux éclairages mettant en exergue la belle hauteur sous plafond.
Noua vous également ajouté un papier peint panoramique apportant profondeur et plue-value esthétique au projet.
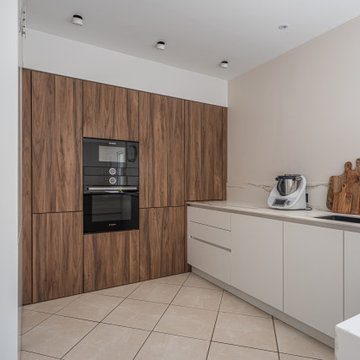
Aménagement et mise au goût du jour d'une maison de la région lyonnaise situé à FONTAINES SAINT MARTIN.
Rénovation complète de la cuisine existante avec ajout d'une verrière afin de laisser passer la lumière et ouvrir les volumes.
Mise en valeur de la pièce de vie grâce aux éclairages mettant en exergue la belle hauteur sous plafond.
Noua vous également ajouté un papier peint panoramique apportant profondeur et plue-value esthétique au projet.
Kitchen Design Ideas
91
