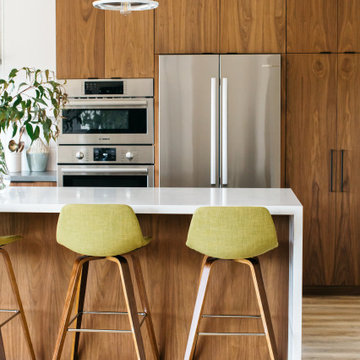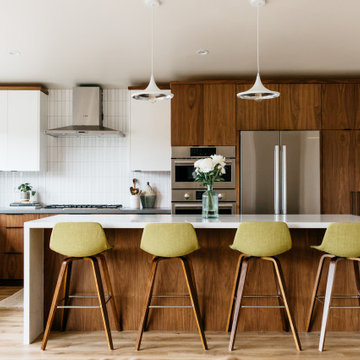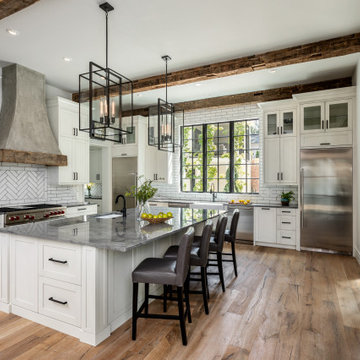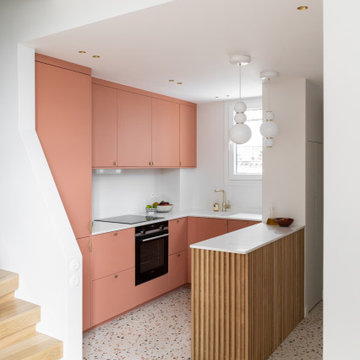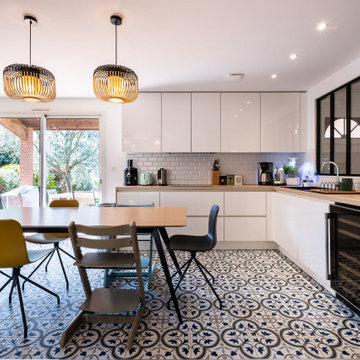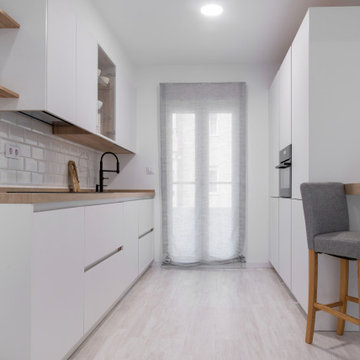Kitchen Servery Ideas & Photos
Refine by:
Budget
Sort by:Popular Today
2501 - 2520 of 4,392,706 photos

This stylish and sophisticated dark grey German handle less kitchen in Hayes features an ‘L’ shaped layout with a peninsular island. This allows for the open plan living space to be perfectly zoned. There is a practical ‘work-space’ on one side with the Siemens induction hob, ovens, fridge and freezer and seating on the other which is great for entertaining. Silestone Nilo has been used for the worktops and Silestone Kensho on the waterfall Island. Both from Cosentino.
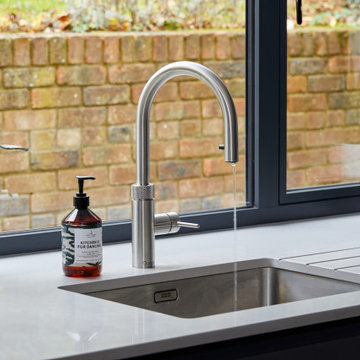
This stylish and sophisticated dark grey German handle less kitchen in Hayes features an ‘L’ shaped layout with a peninsular island. This allows for the open plan living space to be perfectly zoned. There is a practical ‘work-space’ on one side with the Siemens induction hob, ovens, fridge and freezer and seating on the other which is great for entertaining. Silestone Nilo has been used for the worktops and Silestone Kensho on the waterfall Island. Both from Cosentino.
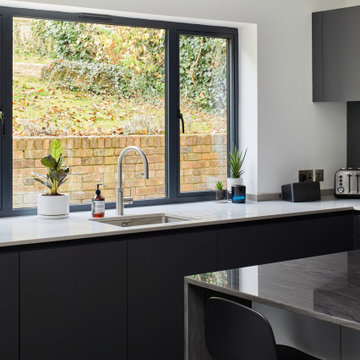
This stylish and sophisticated dark grey German handle less kitchen in Hayes features an ‘L’ shaped layout with a peninsular island. This allows for the open plan living space to be perfectly zoned. There is a practical ‘work-space’ on one side with the Siemens induction hob, ovens, fridge and freezer and seating on the other which is great for entertaining. Silestone Nilo has been used for the worktops and Silestone Kensho on the waterfall Island. Both from Cosentino.
Find the right local pro for your project
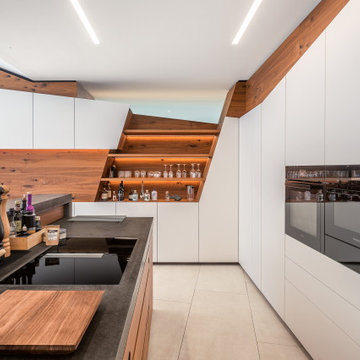
Private villa | Fellbach, Germany
Shot for Lee+Mir Architekten | Stuttgart | Germany
www.matthiasdengler.com
instagram.com/matthiasdengler_

This modern, sleek black and gold kitchen is not only beautiful but also perfectly functional.
For more design inspiration check out our portfolio: https://www.mybespokeroom.com/explore

Restructuration complète d'une maison de ville.
ÉTAT DES LIEUX: Construite dans un ancien atelier, la maison s’élève sur trois niveaux + mezzanines. Idéalement située en plein centre ville, en secteur sauvegardé, elle est en bon état mais comporte des défauts.
MISSION : Nous sommes intervenus pour repenser les espaces, maximiser la circulation de la lumière naturelle dans toute la maison, l'adapter au mode de vie des occupants.
Ici, zoom sur la cuisine :
Le style atelier d’origine a été conservé et réchauffé par le bois brut. Le mur en pierre d’origine a été mis en valeur ; du mobilier en acier noir a été dessiné sur mesure, de même que les façades des meubles en chêne lamellé-collé verni mat. Le plan de travail est en Dekton.
Pierre, acier et chêne, un mariage réussi !
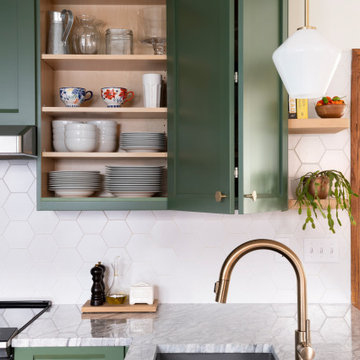
Decor kitchen cabinets with custom color: Peale Green HC 121 By Benjamin Moore, GE Induction Range, Blanco sink and Stream White granite counters, new red oak floors, white hexagon tiles on the backsplash complement the hexagonal brushed brass hardware.
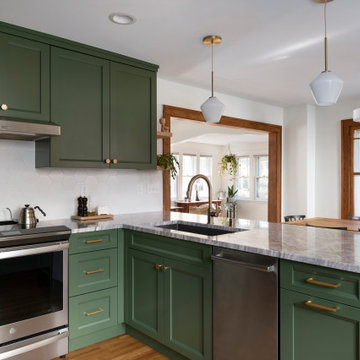
Decor kitchen cabinets with custom color: Peale Green HC 121 By Benjamin Moore, GE Induction Range, Blanco sink and Stream White granite counters, new red oak floors, white hexagon tiles on the backsplash complement the hexagonal brushed brass hardware.
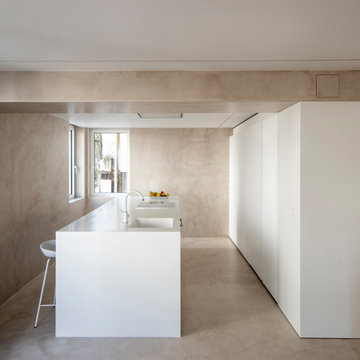
Todas las áreas de trabajo se concentran en dos frentes, lo que permite lograr una estética muy limpia, en consonancia con el estilo contemporáneo y minimalista del resto de la vivienda. Fotografía: Héctor Santos-Díez.

Кухня строгая, просторная, монолитная. Множество систем для хранения: глубокие и узкие полочки, открытые и закрытые. Здесь предусмотрено все. Отделка натуральным шпоном дуба (шпон совпадает со шпоном на потолке и на стенах – хотя это разные производители. Есть и открытая часть с варочной панелью – пустая стена с отделкой плиткой под Терраццо и островная вытяжка. Мы стремились добиться максимальной легкости, сохранив функциональность и не минимизируя места для хранения.
Kitchen Servery Ideas & Photos

This modern and fresh kitchen was created with our client's growing family in mind. By removing the wall between the kitchen and dining room, we were able to create a large gathering island to be used for entertaining and daily family use. Its custom green cabinetry provides a casual yet sophisticated vibe to the room, while the large wall of gray cabinetry provides ample space for refrigeration, wine storage and pantry use. We love the play of closed space against open shelving display! Lastly, the kitchen sink is set into a large bay window that overlooks the family yard and outdoor pool.
126
