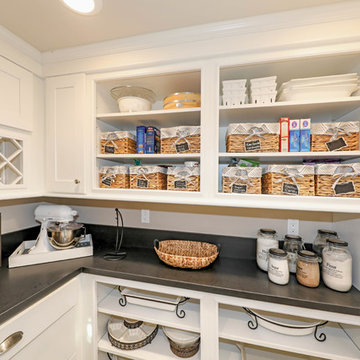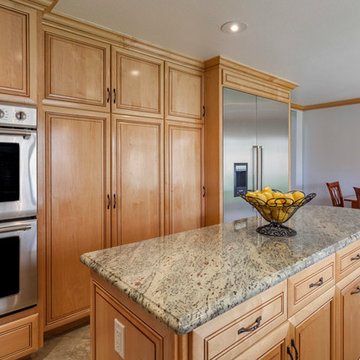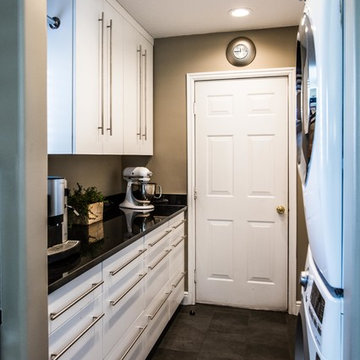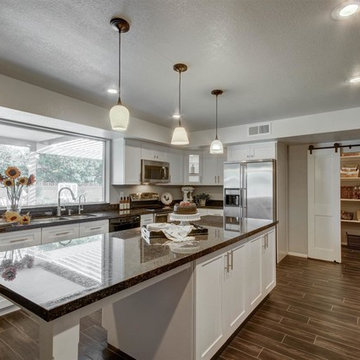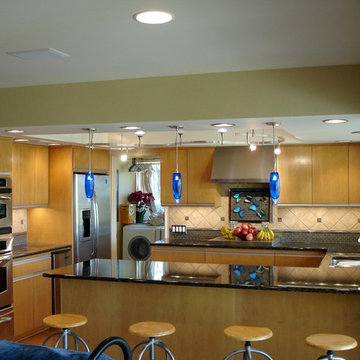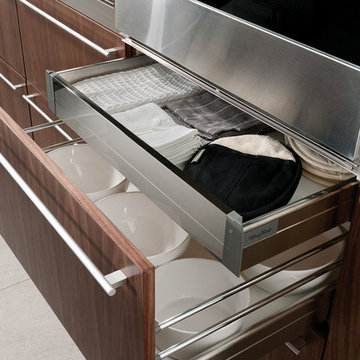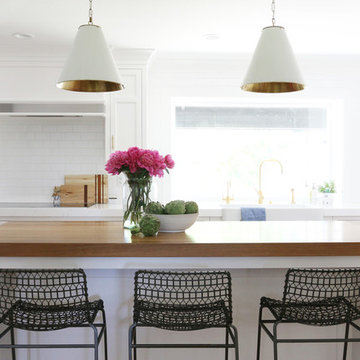Kitchen Pantry Design Ideas
Refine by:
Budget
Sort by:Popular Today
2141 - 2160 of 46,903 photos
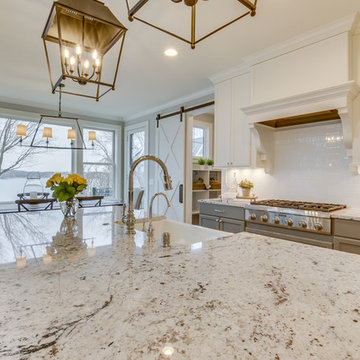
Bright kitchen and dining with great views to the lake - Photo by Sky Definition
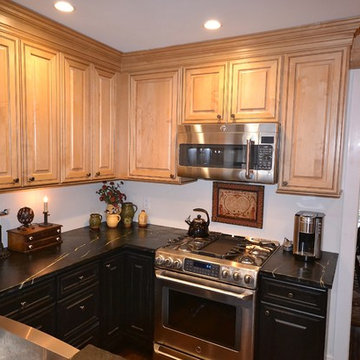
Small West Chester Kitchen with lots of charm. We completely removed the existing kitchen, flooring, cabinetry, etc. We changed the layout along with a doorway location to achieve a more user friendly layout. In keeping with the older charm of the home the client and our designer made great material and finish selections to perfectly tie the new kitchen into the rest of the home. The base cabinetry in Aged Ebony finish from Kabinart Cabinetry blends perfect with the new Soapstone countertops and stainless steel farm sink. The wall and fridge area cabinetry in Honeywood Maple with Coffee glaze add a great contrast but coordinate seamlessly. Adding a brick wall to the space along with the wall sconces really bring the whole look together. This project is a perfect example of not having to have a big kitchen to have a great kitchen. Thank you for the kitchen designer, Michele Hensey working with the customer to assist with the design elements!
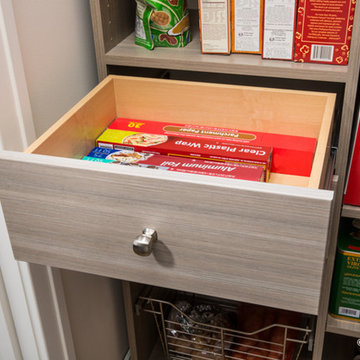
Pamper the cook in your kitchen with a beautiful walk-in pantry. Shown here in Driftwood, it blends gracefully into your home, multiplying your storage space to keep countertops clear and make way for prepping food and entertaining. Tall shelving towers and deep corner shelves can be stocked with your favorite groceries, small appliances, and cookbooks. A built-in wine rack and stemware holder stores bottles above and glasses below, keeping them safe and convenient to reach. Tray dividers store cookie sheets, cutting boards, and platters on their sides to maximize storage space, and slide-out wire baskets keep produce visible and easily accessible.
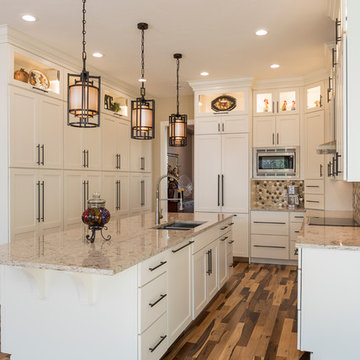
Morrell Construction
Tarrant County's Quality Kitchen & Bath Renovation Specialist
Location: 5959 Ross Road Suite A
North Richland Hills, TX 76180
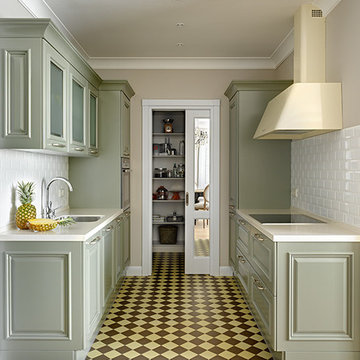
Interior Design by Inna Tedzhoeva and Zina Broyan (Berphin Interior), Photo by Sergey Ananiev
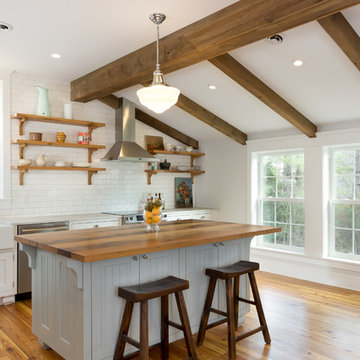
A beautiful Build and design done by Sidney Enterprises LLC. 1770's farmhouse in Clark Co. Va. Photography done by Home Impression Photography. Designed By Chris Cardinale (owner Sidney Enterprises). Cabinets by Cindy (Cavalier Kitchen and Bath. Reclaimed wood from Reclamation Hardwood
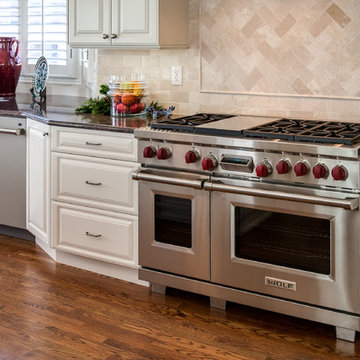
Traditional White Cabinets Square with 5 piece raised panel fronts. Painted White Stove Hood, with herringbone diagonal subway tile behind spectacular double oven Wolf range. Built in 36" refrigerator, wine cooler, microwave drawer with granite countertops in Dakota Mahogany. The floors are dark stained hardwood. The large center island has seating for casual family meals as well as entertaining.
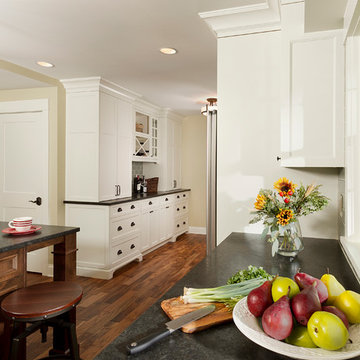
Building Design, Plans, and Interior Finishes by: Fluidesign Studio I Builder: Anchor Builders I Photographer: sethbennphoto.com
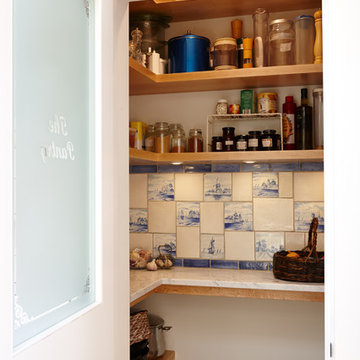
Designer Johnny Grey pays homage to the traditional pantry in this cleverly designed walk in storage cupboard. He uses original 19th century
Dutch tiles integrated with bespoke tiles commissioned from Alex Zdankowicz. The marble and wood shelving make the most of the space providing superb and practical storage.
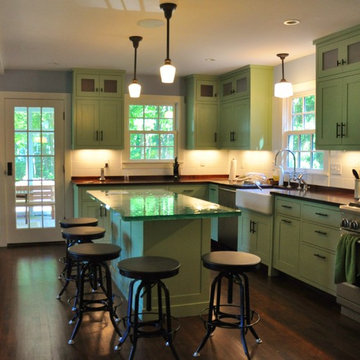
Will Calhoun - photo
Painted custom cabinets with natural maple interiors and sandblasted glass upper doors. The range is electric/propane. The floor is strip red oak with a semi dark stain. The top of the island is painted BM Nelson Blue to compliment the natural glass color of the island counter.
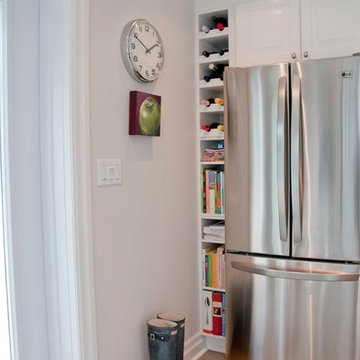
This kitchen is an addition to the back of a house built in the early 1900's in downtown Ottawa. The original space was completely demolished and replaced with this bright open kitchen. A large island allows the client to cook and keeps guests close by at the large island. New large French doors were added so that the kitchen now opens directly onto a lovely deck.The new doors also flood the kitchen with light and provide a view of the garden. To give the kitchen a farmhouse feel the cabinets are white, the tile is a classic subway and the counters are a mix of butcher block and white quartz. The clean backdrop allows the client to add colour and personalize the kitchen were her collection of dishes and accessories. As a tenant occupies the client's basement a stacked Miele washer and dryer was incorporated into the pantry section and hidden behind pantry doors.
Photo: Kelsey Mercier
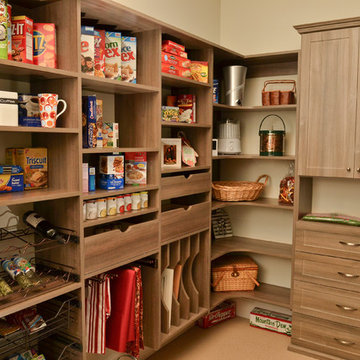
Featured in this customized pantry design are 14" deep adjustable shelves, corner shelves, scoop neck drawers, vertical shelves for baking pans or large serving plates, pullout baskets, pullout wine rack, pullout spice rack, pullout rack for storing decorative tablecloths/runners, shaker style doors and drawers, and brushed chrome hardware. This pantry is assembled in our tuscan teak finish.
Kitchen Pantry Design Ideas
108
