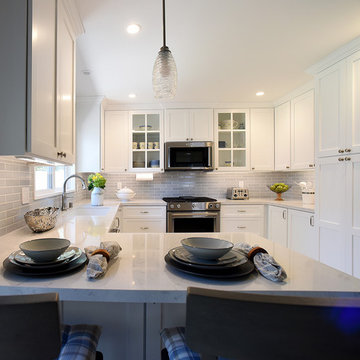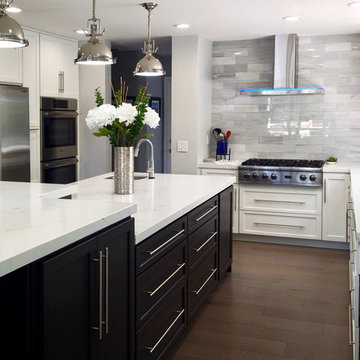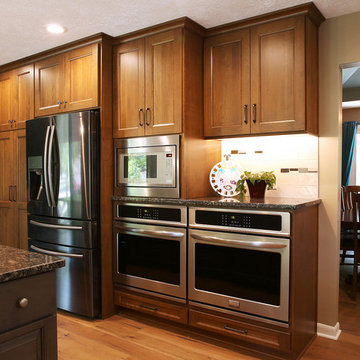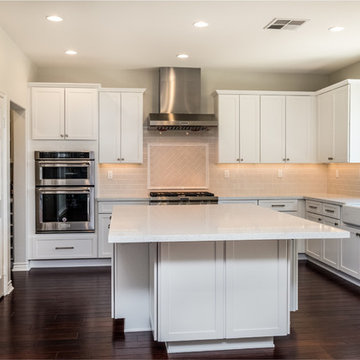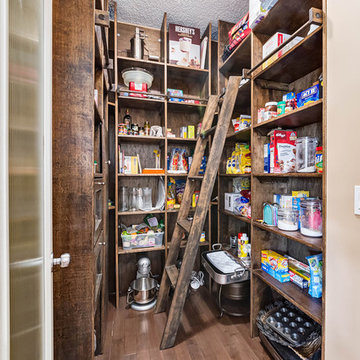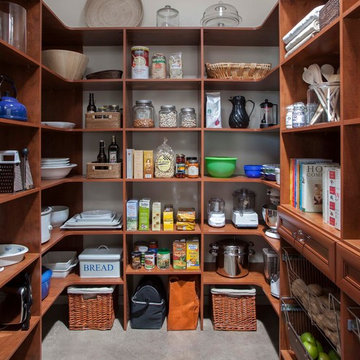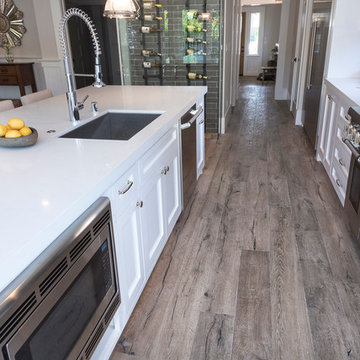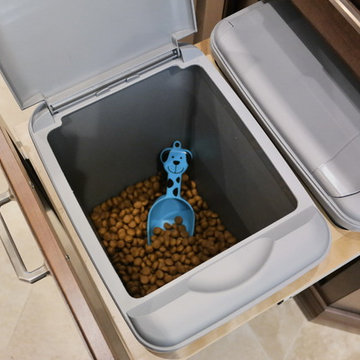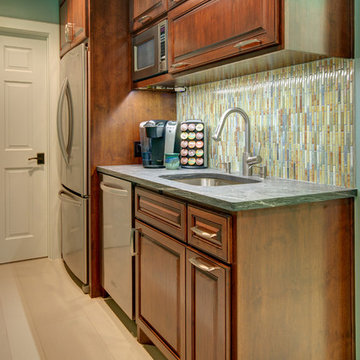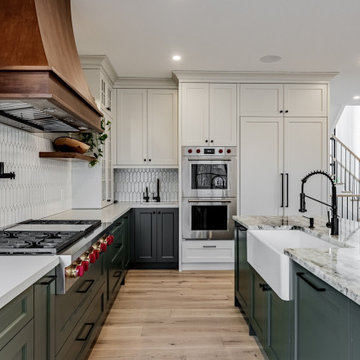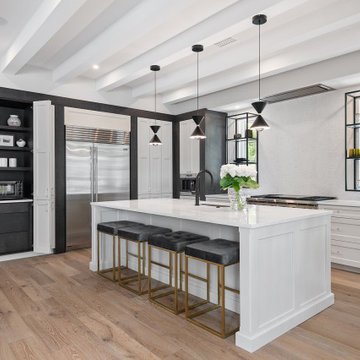Kitchen Pantry Design Ideas
Refine by:
Budget
Sort by:Popular Today
2141 - 2160 of 46,981 photos
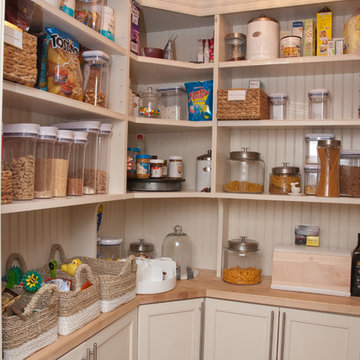
This kitchen expansion and renovation needed to be a space practical for a busy family of five and include a walk-in pantry that can be organized to perfection! We utilized space off the kitchen to create the pantry that has open shelving and lower cabinets. Everything has a place to call home and can be easily found in a pinch.
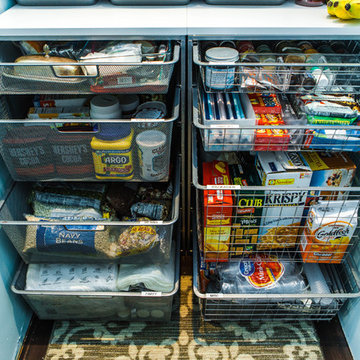
The Magnolia Team repurposed 2 Elfa drawer units side by side for this pantry design. Sorted and labeled, this flexible shelving unit offers tons of packaged storage.
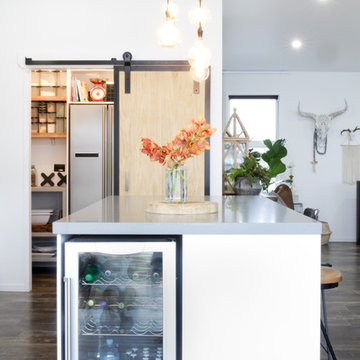
A walk in pantry concealed by a sliding door has been used as a feature. The black frame and pulley system adds a contrast, and compliments the timber well.
The character generated by this kitchen comes from the clients ability to accessories this kitchen with heart and passion.
An eclectic gather of textures, colors and materials work perfectly together to create a welcoming and functional area to entertain from, and provide for your family.
Full high ceiling tiles, open timber shelving, a mixture of timber laminate and concrete bench top surfaces, and an assortment of bar stools all contribute their own special character to this wonderful kitchen.
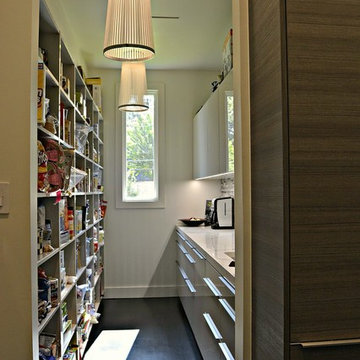
Butler's Pantry
Builder: Stone Acorn / Designer: Cheryl Carpenter w/ Poggenpohl
Photo by: Samantha Garrido
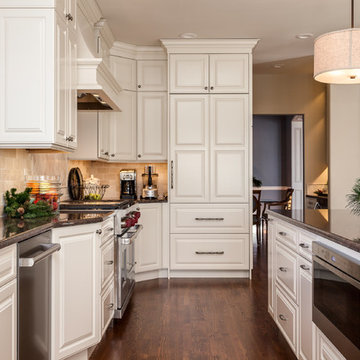
Traditional White Cabinets Square with 5 piece raised panel fronts. Painted White Stove Hood, with herringbone diagonal subway tile behind spectacular double oven Wolf range. Built in 36" refrigerator, wine cooler, microwave drawer with granite countertops in Dakota Mahogany. The floors are dark stained hardwood. The large center island has seating for casual family meals as well as entertaining.
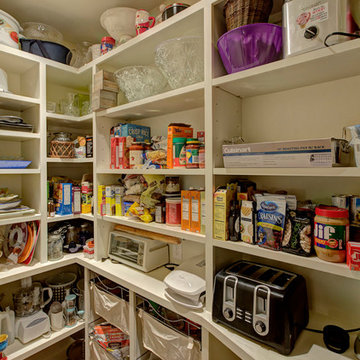
Mahan Multimedia
https://www.facebook.com/pages/Mahan-Multimedia/124969761631
Kitchen and living room renovation. Door and window replacement
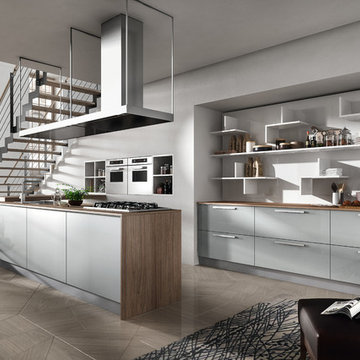
REFLEXA is a kitchen in post-forming shiny brushed laminated available in six colours: WHITE, RED BORDEAUX, GEM, ACORN, TITANIUM and LIGHT BLUE; the horizontal border of the doors frame is in PVC profiles of matching colour. It is an particularly eye catching product both in terms of look as well as composition, thanks to the lightness of its shapes, volumes and colours, all this combined to technological appliances of exceptional structural and functional quality.
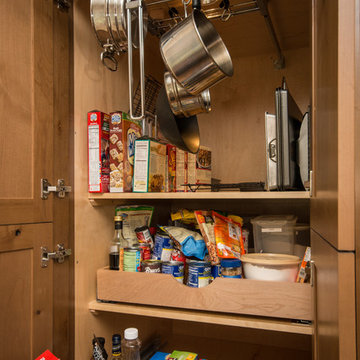
This kitchen had the old laundry room in the corner and there was no pantry. We converted the old laundry into a pantry/laundry combination. The hand carved travertine farm sink is the focal point of this beautiful new kitchen.
Notice the clean backsplash with no electrical outlets. All of the electrical outlets, switches and lights are under the cabinets leaving the uninterrupted backslash. The rope lighting on top of the cabinets adds a nice ambiance or night light.
Photography: Buxton Photography
Kitchen Pantry Design Ideas
108
