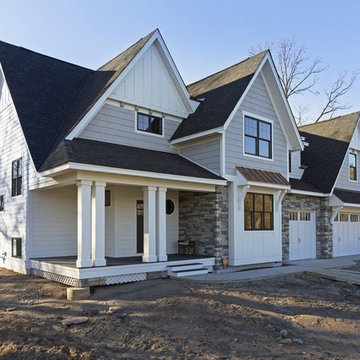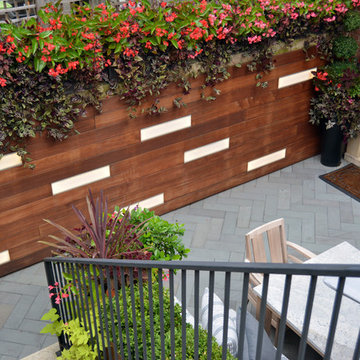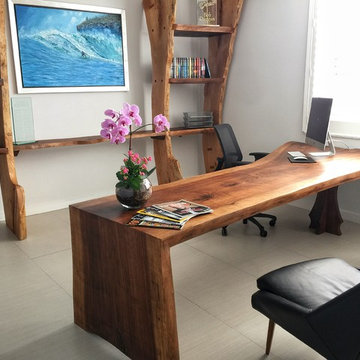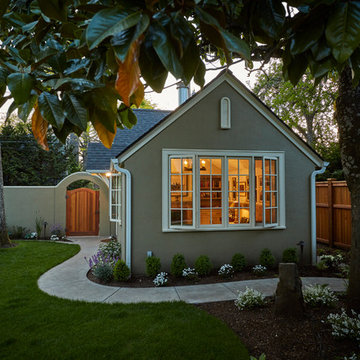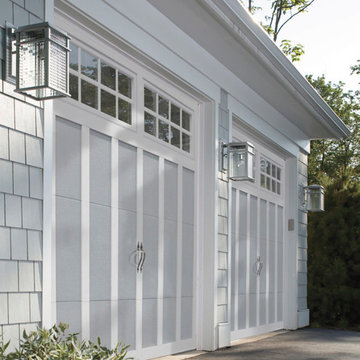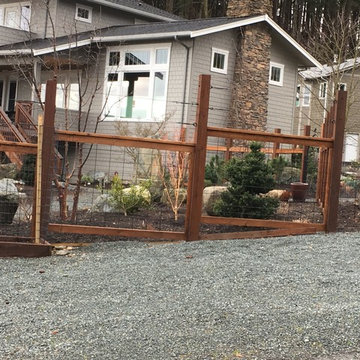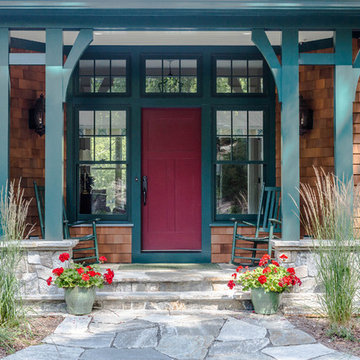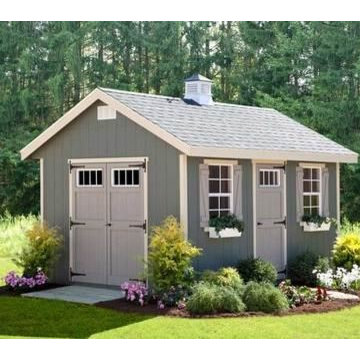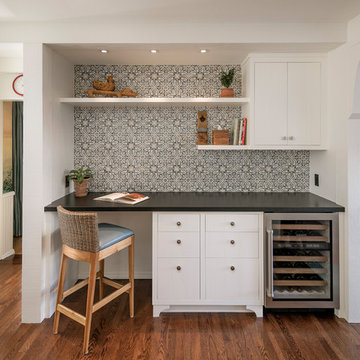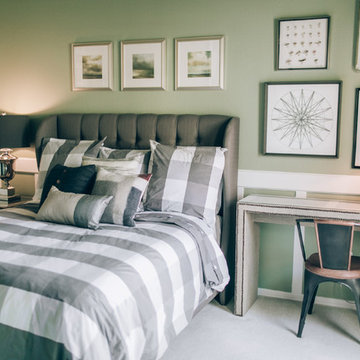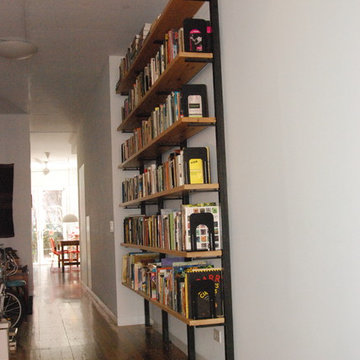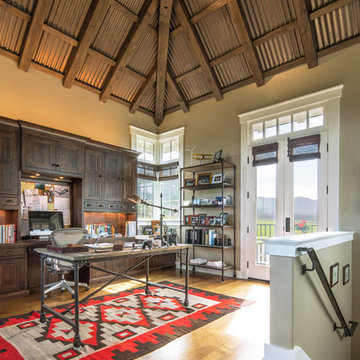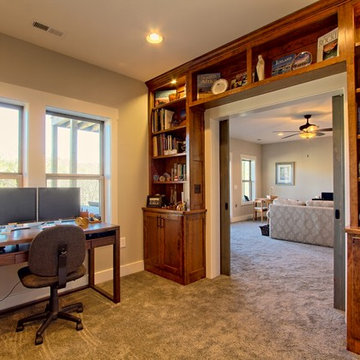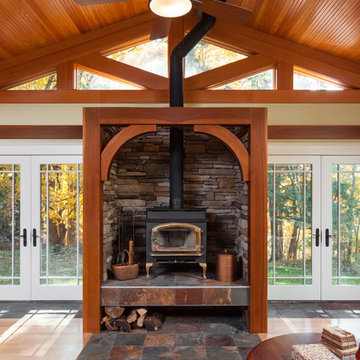589,597 Arts and Crafts Home Design Photos
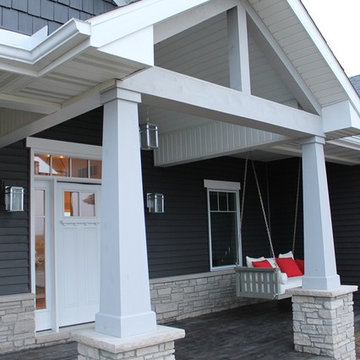
Custom Cedar Gable with Vaulted Porch Ceiling and Craftsman Columns. Wood Appearing Stamped Concrete
Find the right local pro for your project
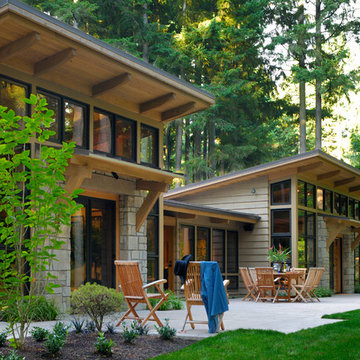
Unlike the original home, the new roof line and details echo the stately forest setting.
Photography by Mike Jensen
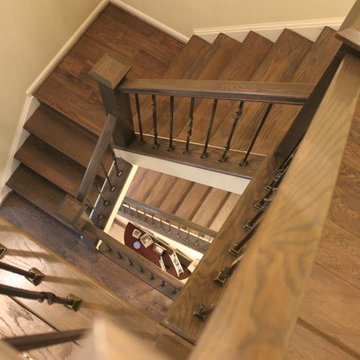
Removing the dated carpeting and installing wide plank, rough hewed wood flooring stained in an expresso finish instantly updated, brightened and transformed the entire interior of this home. The stair rails were also changed to match the flooring, and the iron balusters with their subtle detailing and rustic patina changed the interior design scheme from outdated traditional to uniquely old world rustic.
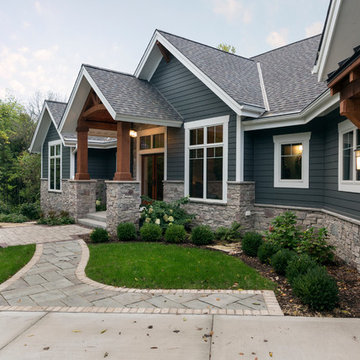
Modern mountain aesthetic in this fully exposed custom designed ranch. Exterior brings together lap siding and stone veneer accents with welcoming timber columns and entry truss. Garage door covered with standing seam metal roof supported by brackets. Large timber columns and beams support a rear covered screened porch. (Ryan Hainey)
589,597 Arts and Crafts Home Design Photos
13



















