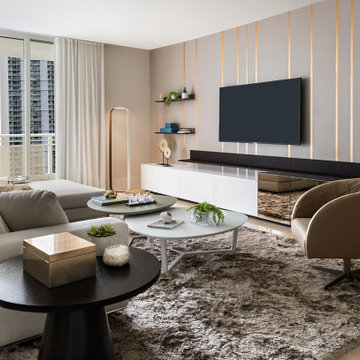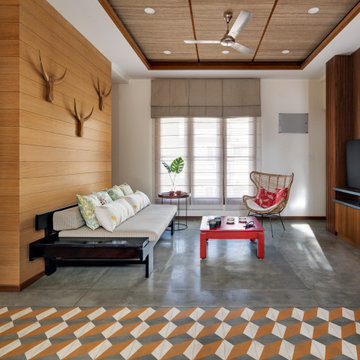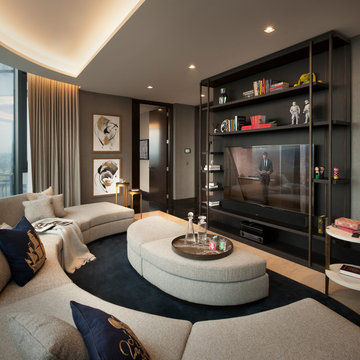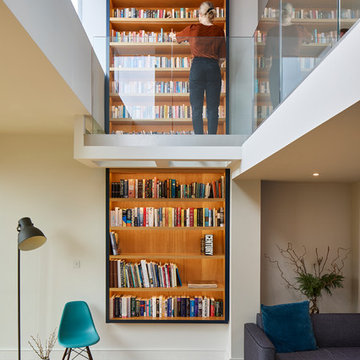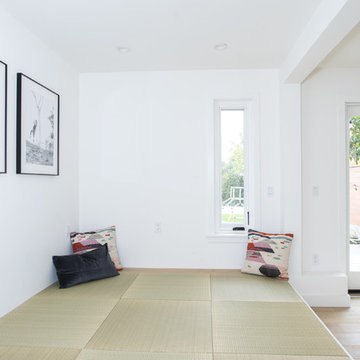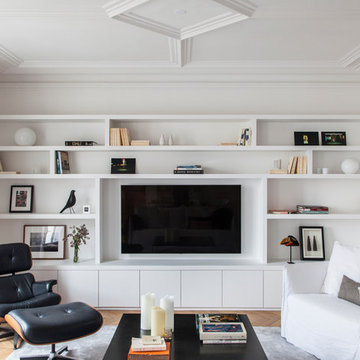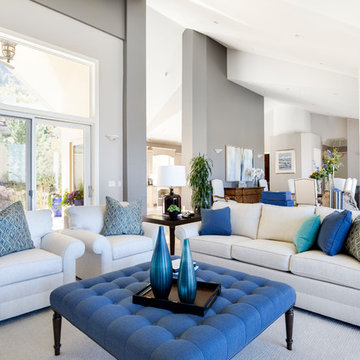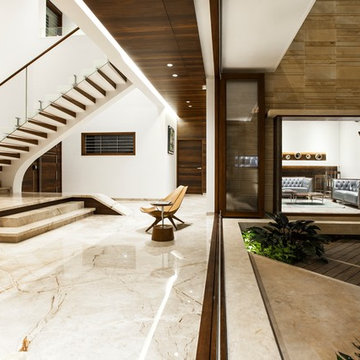Contemporary Family Room Design Photos
Refine by:
Budget
Sort by:Popular Today
81 - 100 of 126,318 photos
Item 1 of 2

Custom 2-tone Black Walnut floating shelves with integrated LED lighting for TV entertainment center with space for ottoman storage

This ocean side home shares a balance between high style and comfortable living. The neutral color palette helps create the open airy feeling with a sectional that hosts plenty of seating, martini tables, black nickel bar stools with an Italian Moreno glass chandelier for the breakfast room overlooking the ocean
Find the right local pro for your project
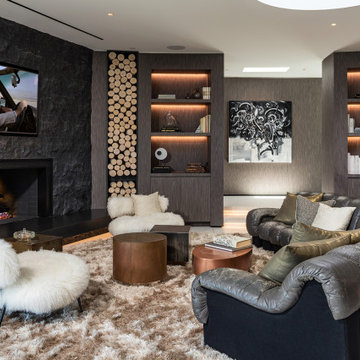
This mid-century modern party pad exudes an untouchable spirit of Beverly Hills leaning back to the 60s and jumping forward to today’s smart home living. The house, located in the esteemed Trousdale Estates, is all about lifestyle and with a full Savant Systems integration, there is not a space forgotten. Escape to the dedicated home theater where the 140” screen will dominate or make a drink and take in the view of LA from the pool. Collapse the house walls, let the TVs down and you can bet that this place is anything but boring.

A lower level family room doesn't have to be boring - it can be exciting! By using dark finishes on the TV wall and the cabinets, the client has a definite focal point for this open space. Complemented by pops of color in the artwork and pillows, the space feels sophisticated but yet a little young at heart.

The 20 ft. vaulted ceiling in this family room demanded an updated focal point. A new gas fireplace insert with a sleek modern design was the perfect compliment to the 10 ft. wide stacked stone fireplace. The handmade, custom mantel is rustic, yet simple and compliments the marble stacked stone as well as the ebony stained hardwood floors.

This photo: Interior designer Claire Ownby, who crafted furniture for the great room's living area, took her cues for the palette from the architecture. The sofa's Roma fabric mimics the Cantera Negra stone columns, chairs sport a Pindler granite hue, and the Innovations Rodeo faux leather on the coffee table resembles the floor tiles. Nearby, Shakuff's Tube chandelier hangs over a dining table surrounded by chairs in a charcoal Pindler fabric.
Positioned near the base of iconic Camelback Mountain, “Outside In” is a modernist home celebrating the love of outdoor living Arizonans crave. The design inspiration was honoring early territorial architecture while applying modernist design principles.
Dressed with undulating negra cantera stone, the massing elements of “Outside In” bring an artistic stature to the project’s design hierarchy. This home boasts a first (never seen before feature) — a re-entrant pocketing door which unveils virtually the entire home’s living space to the exterior pool and view terrace.
A timeless chocolate and white palette makes this home both elegant and refined. Oriented south, the spectacular interior natural light illuminates what promises to become another timeless piece of architecture for the Paradise Valley landscape.
Project Details | Outside In
Architect: CP Drewett, AIA, NCARB, Drewett Works
Builder: Bedbrock Developers
Interior Designer: Ownby Design
Photographer: Werner Segarra
Publications:
Luxe Interiors & Design, Jan/Feb 2018, "Outside In: Optimized for Entertaining, a Paradise Valley Home Connects with its Desert Surrounds"
Awards:
Gold Nugget Awards - 2018
Award of Merit – Best Indoor/Outdoor Lifestyle for a Home – Custom
The Nationals - 2017
Silver Award -- Best Architectural Design of a One of a Kind Home - Custom or Spec
http://www.drewettworks.com/outside-in/
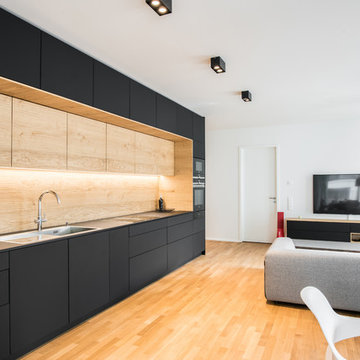
Küche aus anthrazit mit Eiche Hightlights, Oberfläche aus Touchless Fenix
Contemporary Family Room Design Photos
5
