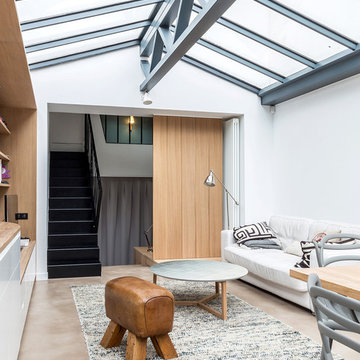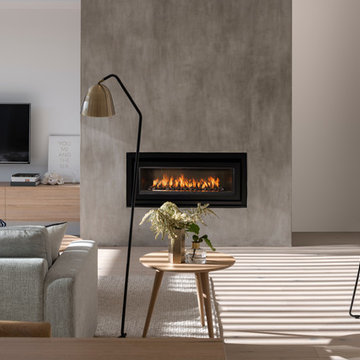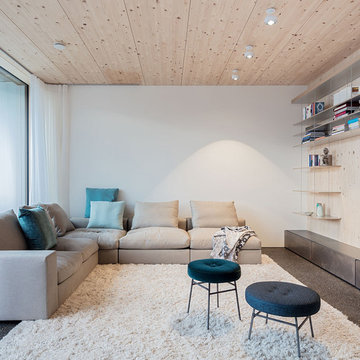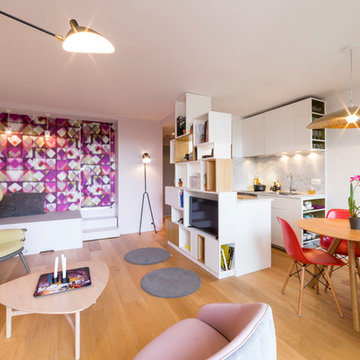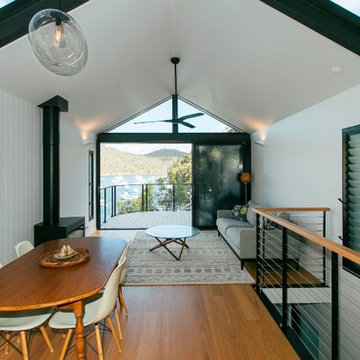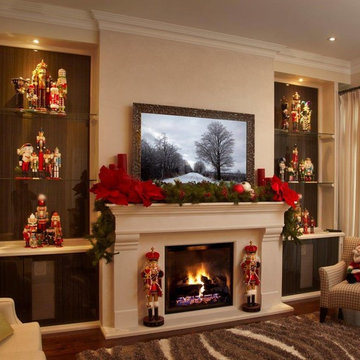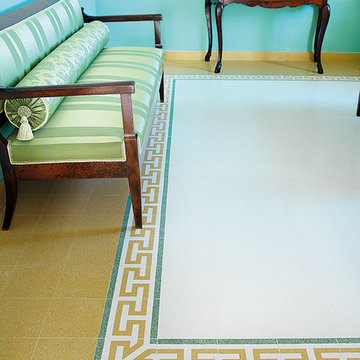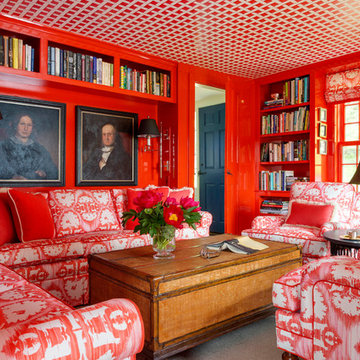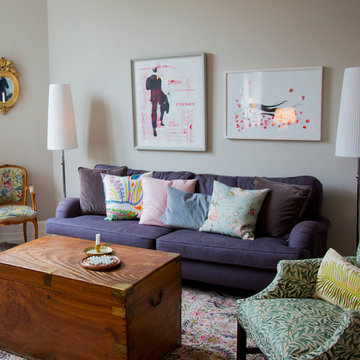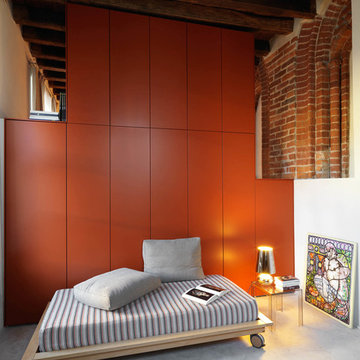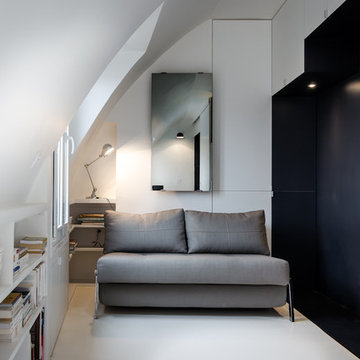Small Family Room Design Photos
Refine by:
Budget
Sort by:Popular Today
101 - 120 of 11,201 photos
Item 1 of 2
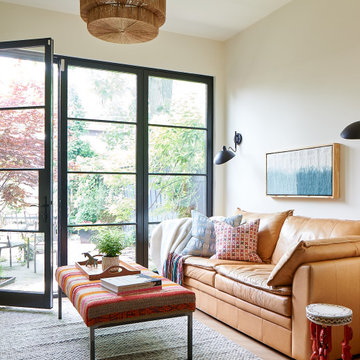
Cool sitting room off kitchen with vintage leather sofa, ethnic ottoman and tons of light from the black industrial doors and windows.
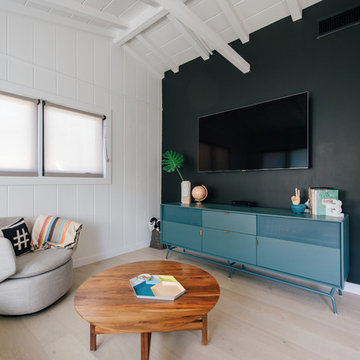
modern furniture makes the family room a functional space for tv, while black paint plays with contrast and enhances the view
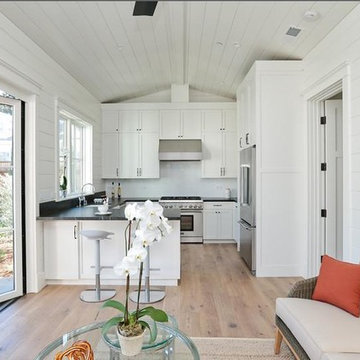
View of the inside of the guest cottage. Surprisingly spacious with a nice sized peninsula kitchen and a small living area

Dans la pièce principale désormais séjour, la verrière s'inscrit comme un écran avant de découvrir la chambre et son papier peint livres. L'idée étant de maintenir un cadre sobre pour la location saisonnière mais de faire un clin d'oeil au quartier latin et ses nombreuses façades de librairies anciennes.
Crédits Book a Flat
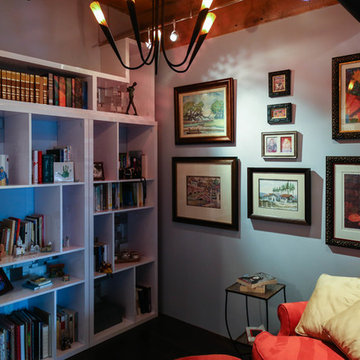
They needed book shelves in the nook so I selected these white lacquer shelves and then we designed and installed the custom Italian wallpaper squares into the backside of some of the openings. With the sparkle of the wallpaper and the crushed glass of the wine cooler along with all the lighted art and treasures, it creates a very special place to relax and read.
Photographed by Raquel Roman

ceiling fan, floating shelves, glass top coffee table, bookshelves, firewood storage, concrete slab, gray sectional sofa
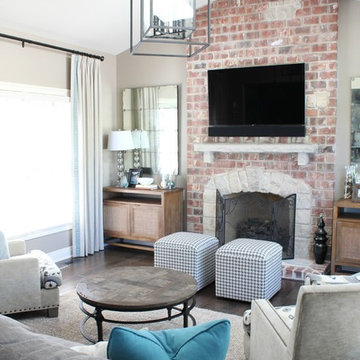
This family/hearth room is just off the magnificent kitchen and is home to an updated look of its own. New hardwood flooring, lighting and mantle and the background for the custom furniture and window treatments. The family now spends most of its time here.
Cure Design Group (636) 294-2343
website https://curedesigngroup.com/
portfolio https://curedesigngroup.com/wordpress/interior-design-portfolio.html
Small Family Room Design Photos
6

