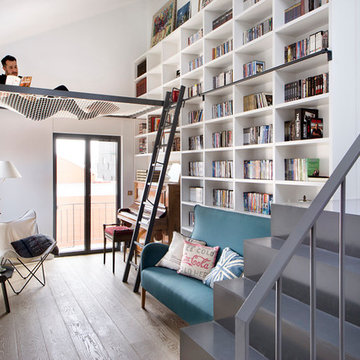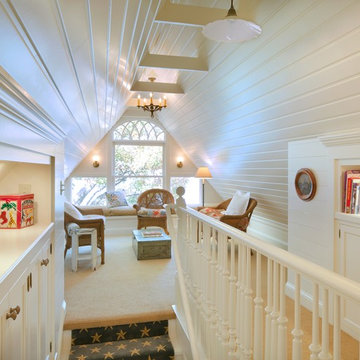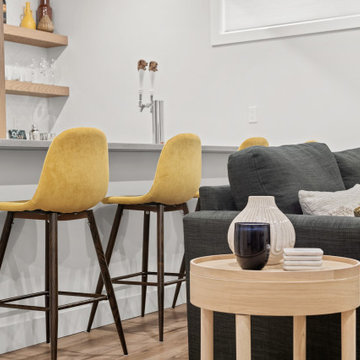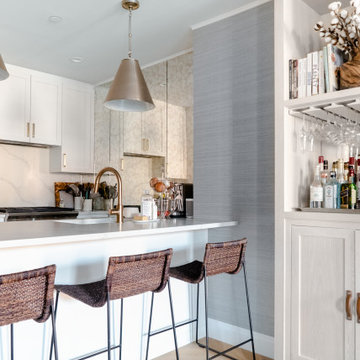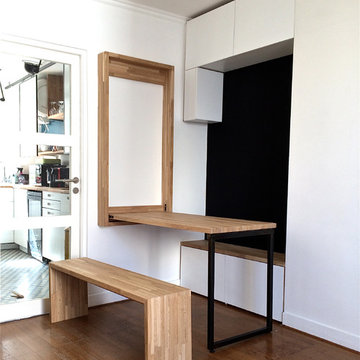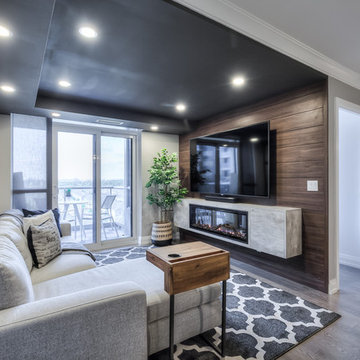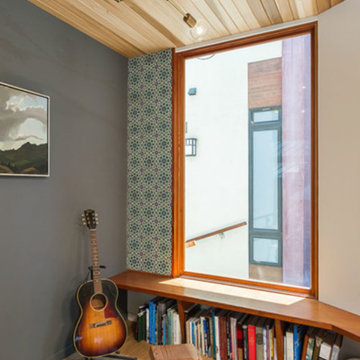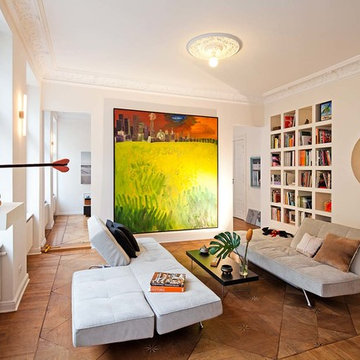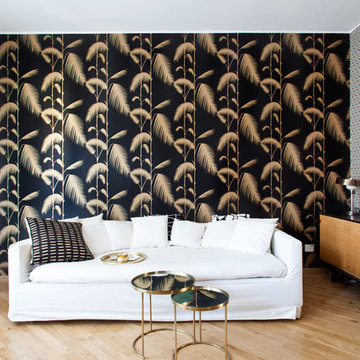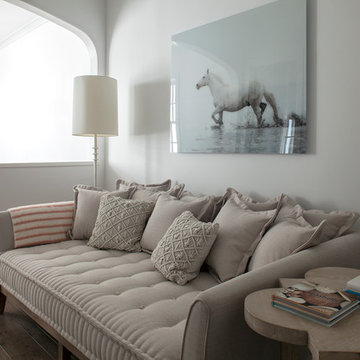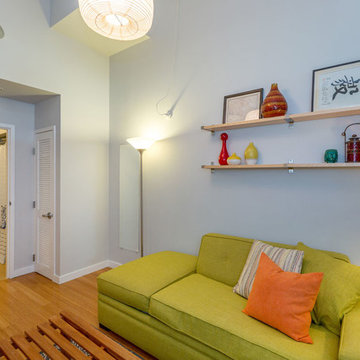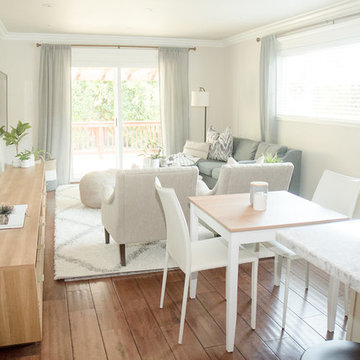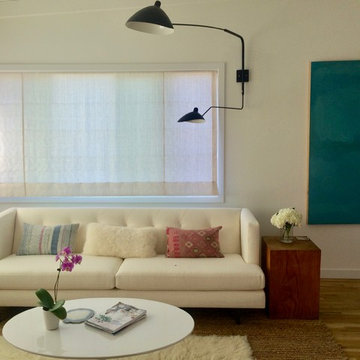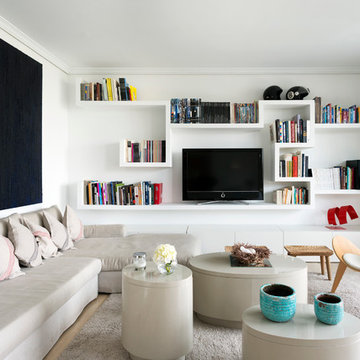Small Family Room Design Photos
Refine by:
Budget
Sort by:Popular Today
161 - 180 of 11,201 photos
Item 1 of 2
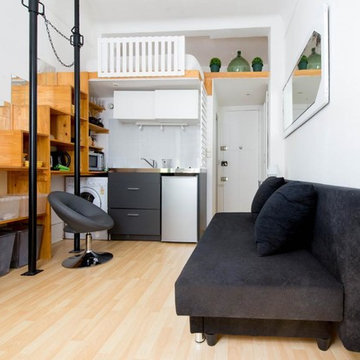
Maître d'ouvrage: Privé
Mission : Conception
Etudes : 2 mois
Surface : 16m² + 6m² de mezzanine
Comme pour de nombreux appartements parisiens, une toute petite surface devant répondre à un maximum de fonctionnalités : travailler, manger, dormir, recevoir, etc…
Nous sommes face à un logement mono-orienté, toute en longueur et dans un état assez vétuste. L’ensemble donne l’impression d’un lieu confiné et sombre mais qui se révèlera astucieux et lumineux !
Heureusement l’appartement jouit d’une grande hauteur sous plafond ce qui permet d’aménager un couchage en mezzanine et d’exploiter la surface au-dessus de la salle de bains et de la cuisine.
D’autre part, nous créons une zone fonctionnelle sur toute la longueur du mur aveugle en face de la circulation principale et qui permet d’acceuillir rangements et circulation verticale d’accès à la mezzanine.
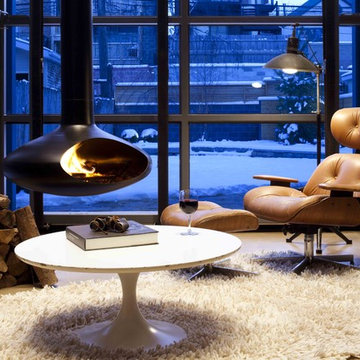
The Fire Orb is a suspended wood burning fireplace that rotates 360 degrees. Evan Thomas Photography
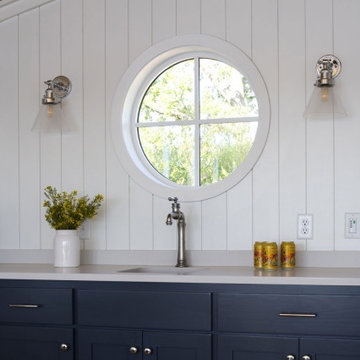
Contractor: Matt Bronder Construction
Landscape: JK Landscape Construction
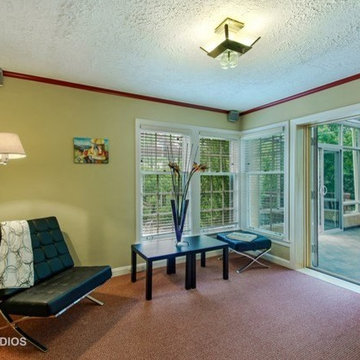
After staging the family room becomes an open, transitional, space helping the flow of the home.
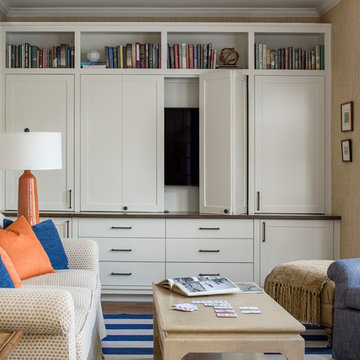
TEAM ///
Architect: LDa Architecture & Interiors ///
Interior Design: Kennerknecht Design Group ///
Builder: Macomber Carpentry & Construction ///
Photographer: Sean Litchfield Photography ///
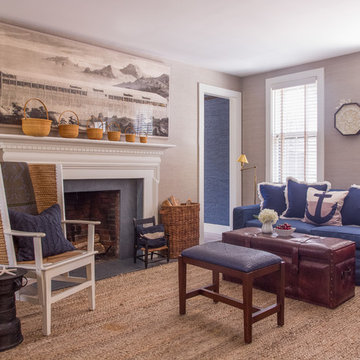
TEAM //// Architect: Design Associates, Inc. ////
Builder: Daily Construction ////
Interior Design: Kristin Paton Interiors ////
Photos: Eric Roth Photography
Small Family Room Design Photos
9
