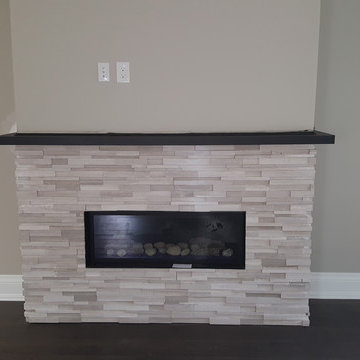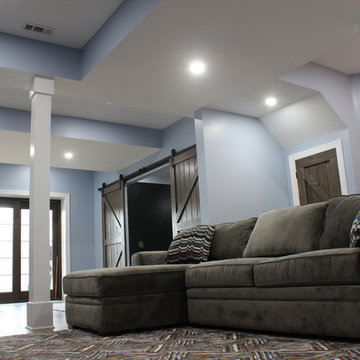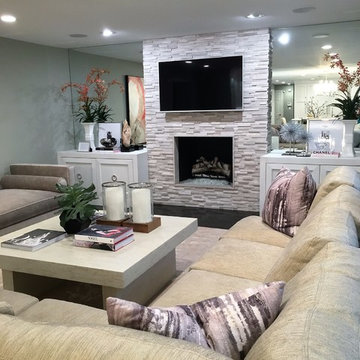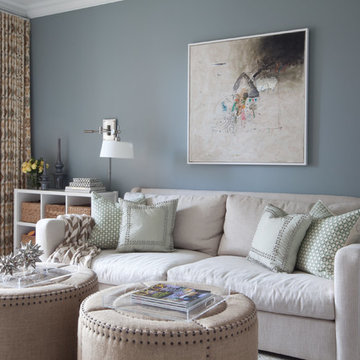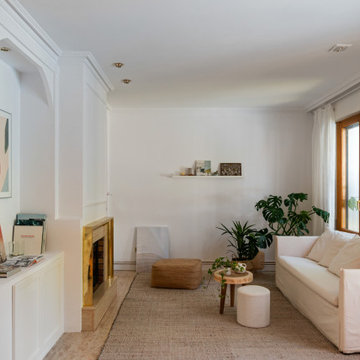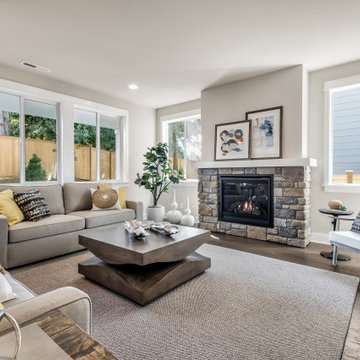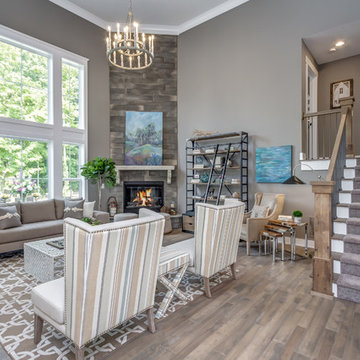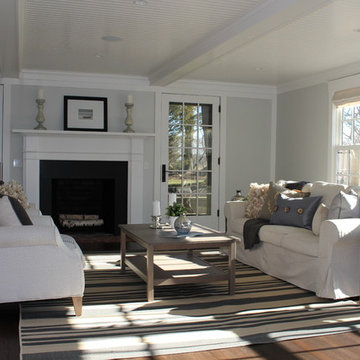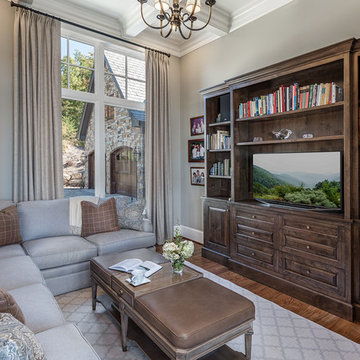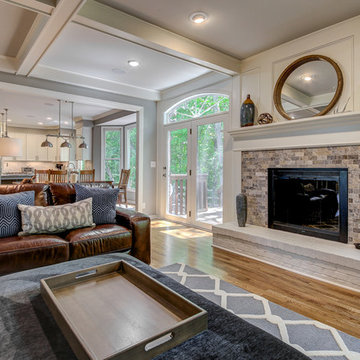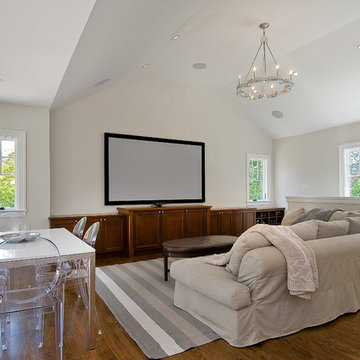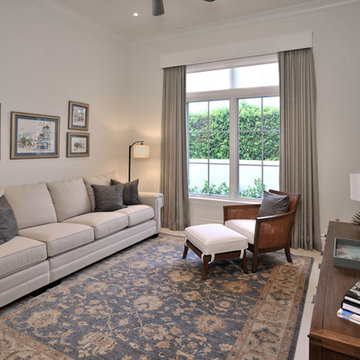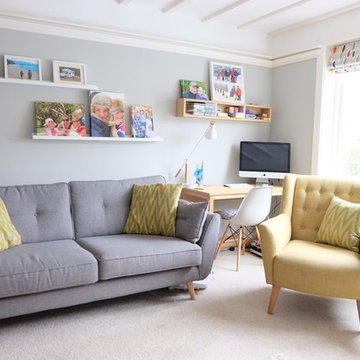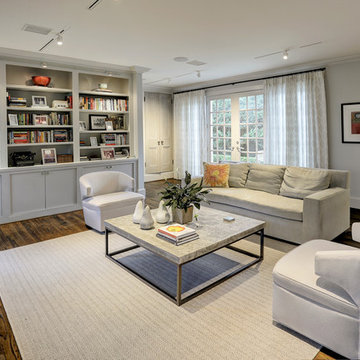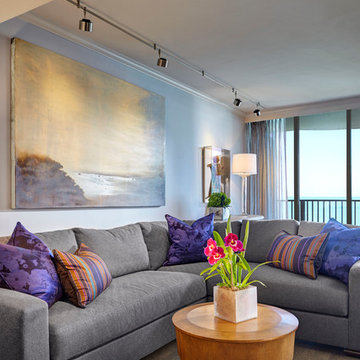Transitional Grey Family Room Design Photos
Refine by:
Budget
Sort by:Popular Today
221 - 240 of 8,902 photos
Item 1 of 3
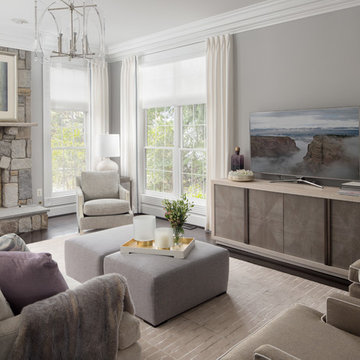
Our clients recently downsized into a smaller home and needed help with the family room's difficult layout. In addition to a layout change, we suggested shades for light control, a modern area rug, hidden storage, and crisp white draperies with blue decorative tape to add sophistication to this family room. Tufted upholstery, white furniture finishes along with a subtle mix of ice blue and lavender fabric add an unexpected twist to the space. Photo by Jenn Verrier Photography
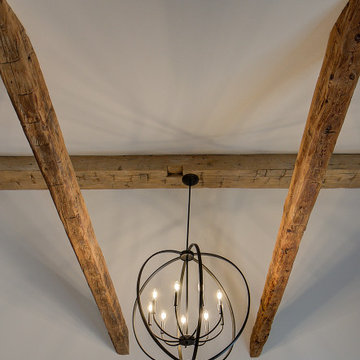
This family expanded their living space with a new family room extension with a large bathroom and a laundry room. The new roomy family room has reclaimed beams on the ceiling, porcelain wood look flooring and a wood burning fireplace with a stone facade going straight up the cathedral ceiling. The fireplace hearth is raised with the TV mounted over the reclaimed wood mantle. The new bathroom is larger than the existing was with light and airy porcelain tile that looks like marble without the maintenance hassle. The unique stall shower and platform tub combination is separated from the rest of the bathroom by a clear glass shower door and partition. The trough drain located near the tub platform keep the water from flowing past the curbless entry. Complimenting the light and airy feel of the new bathroom is a white vanity with a light gray quartz top and light gray paint on the walls. To complete this new addition to the home we added a laundry room complete with plenty of additional storage and stackable washer and dryer.

Our west 8th Condo was all about making the closed condo into an open concept living space that takes advantage of the amazing daylight the unit enjoys. We brought in European touches through the herringbone floor, detailed finishing carpentry, and beautiful hardware on the doors and cabinets. Every square inch in this kitchen was utilized to maximize the storage for the homeowner.
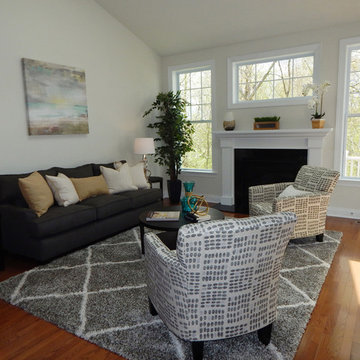
Dark greys and creams paired with pops of turquoise and silver and gold accents add relaxed, modern styling to this family room.
Transitional Grey Family Room Design Photos
12
