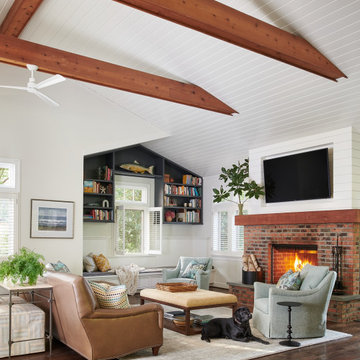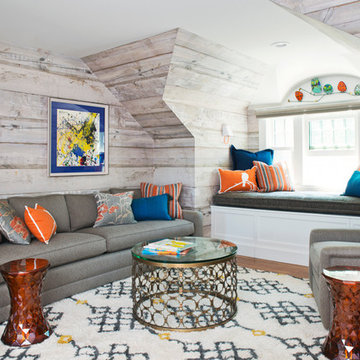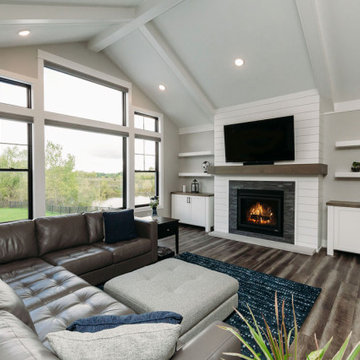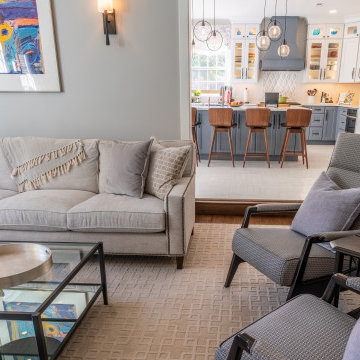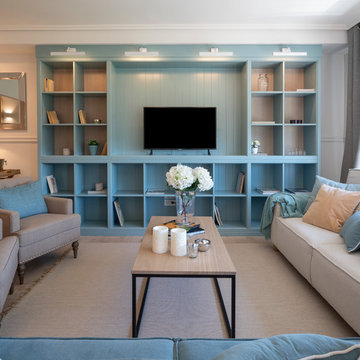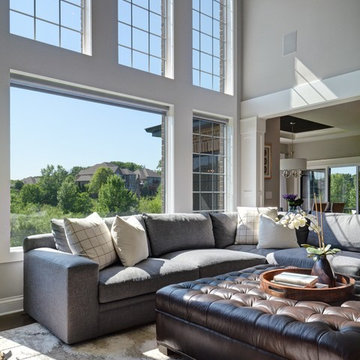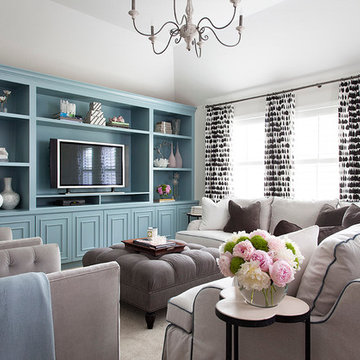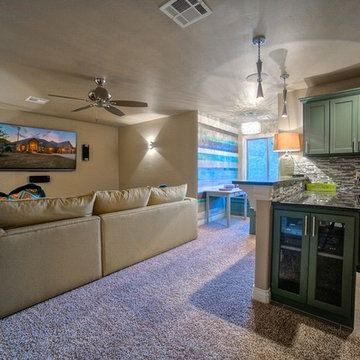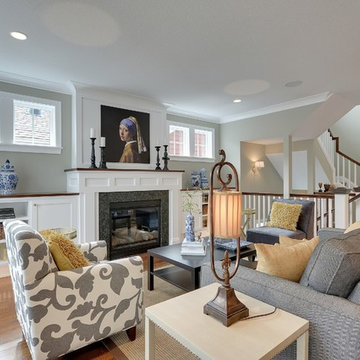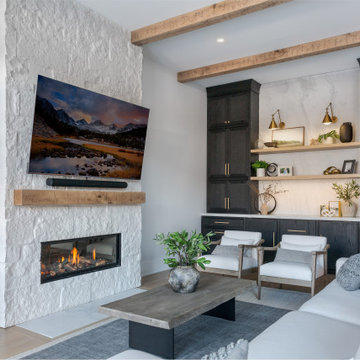Transitional Grey Family Room Design Photos
Refine by:
Budget
Sort by:Popular Today
161 - 180 of 8,898 photos
Item 1 of 3
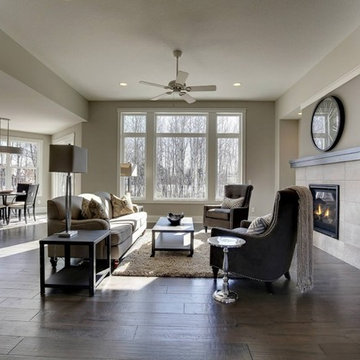
These deep hardwood floors help to open up the space and balance out the light neutral accents found throughout the room.
CAP Carpet & Flooring is the leading provider of flooring & area rugs in the Twin Cities. CAP Carpet & Flooring is a locally owned and operated company, and we pride ourselves on helping our customers feel welcome from the moment they walk in the door. We are your neighbors. We work and live in your community and understand your needs. You can expect the very best personal service on every visit to CAP Carpet & Flooring and value and warranties on every flooring purchase. Our design team has worked with homeowners, contractors and builders who expect the best. With over 30 years combined experience in the design industry, Angela, Sandy, Sunnie,Maria, Caryn and Megan will be able to help whether you are in the process of building, remodeling, or re-doing. Our design team prides itself on being well versed and knowledgeable on all the up to date products and trends in the floor covering industry as well as countertops, paint and window treatments. Their passion and knowledge is abundant, and we're confident you'll be nothing short of impressed with their expertise and professionalism. When you love your job, it shows: the enthusiasm and energy our design team has harnessed will bring out the best in your project. Make CAP Carpet & Flooring your first stop when considering any type of home improvement project- we are happy to help you every single step of the way.
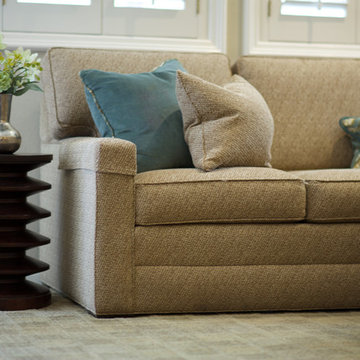
Relaxing space with plenty of room for the whole family - Bennett track arm sectional with coordinating leather storage ottomans, art and throw pillows create a great family room!
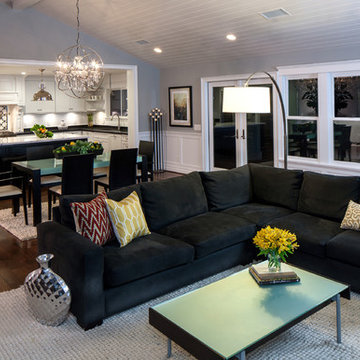
To create the airy Key West feel, a vaulted ceiling was added in the great room by redistributing the roof load with an 8’x18’ engineered ridge beam for support.
Wall Paint colors: Benjamin Moore # 8306, Zephyr
Trim Paint Color: Sherwin Williams SW7005 Pure White
Architectural Design: Sennikoff Architects. Kitchen Design & Architectural Detailing: Zieba Builders. Photography: Matt Fukushima. Photo Staging: Joen Garnica
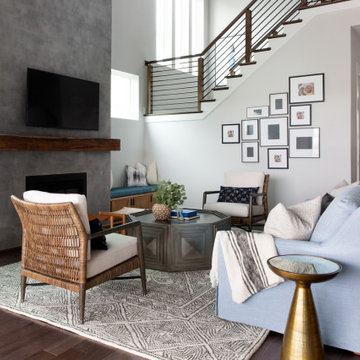
We picked out the sleek finishes and furniture in this new build Austin home to suit the client’s brief for a modern, yet comfortable home:
---
Project designed by Sara Barney’s Austin interior design studio BANDD DESIGN. They serve the entire Austin area and its surrounding towns, with an emphasis on Round Rock, Lake Travis, West Lake Hills, and Tarrytown.
For more about BANDD DESIGN, click here: https://bandddesign.com/
To learn more about this project, click here: https://bandddesign.com/chloes-bloom-new-build/
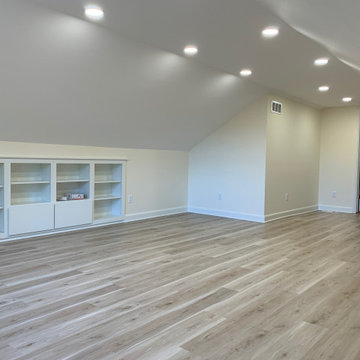
This recently built-out rec room space takes advantage of unused square footage above the existing garage. Built-in cabinets provide storage for games and accessories. The wood-looking luxury vinyl tile flooring warms up the space, is durable and low maintenance.
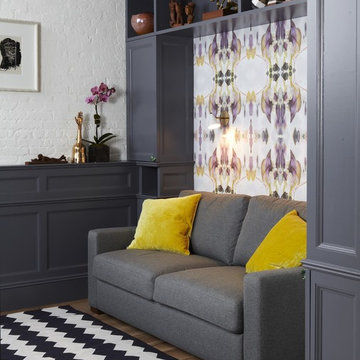
Built-in shelving and storage space is an ingenious idea for those tight spaces and otherwise underutilized areas of the home. In addition, this color scheme of warm grey with pops of color and pattern enrich the feel of the room and lend it a luxurious feel.
Designer: Sally Rigg - http://www.riggnyc.com
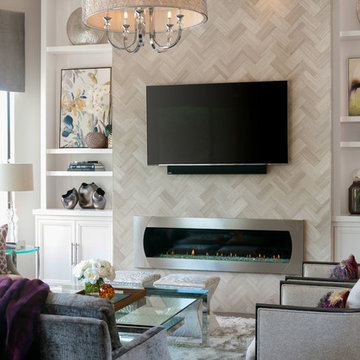
The family room wall was transformed into a showpiece by adding flanking bookcases to a ribbon firelplace wall. The fireplace is clad in travertine tile set in a herringbone pattern. The wall is 12' high. Metallic and glass finishes, along with the glass fireplace rock give this family room a sophisticated feel.
Wiggs Photo, LLC
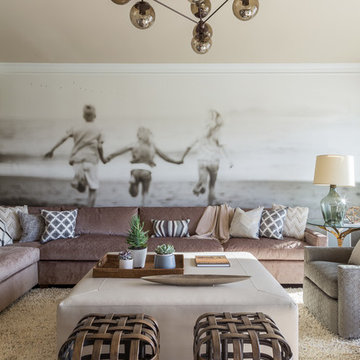
This media room is personalized with a wall that features a past Christmas card photo of the homeowners' children, made possible by custom wallpaper. Its sepia tone palette is complemented with suede wallpaper on the adjoining walls. A sectional was chosen to provide ample seating, allowing the entirety of the client’s family to relax and hang out together in one place. A mirror was positioned over the sectional to allow for bay views from any seat.
Photo credit: David Duncan Livingston
Transitional Grey Family Room Design Photos
9
