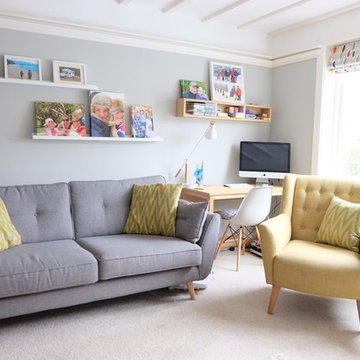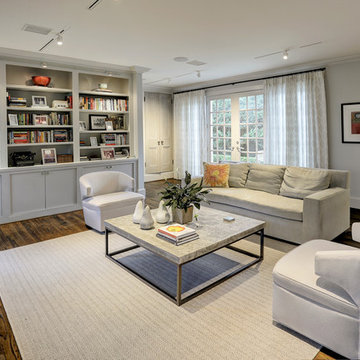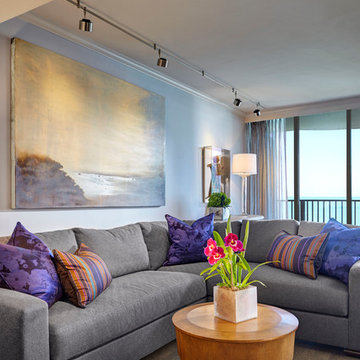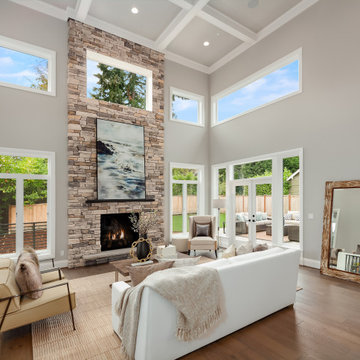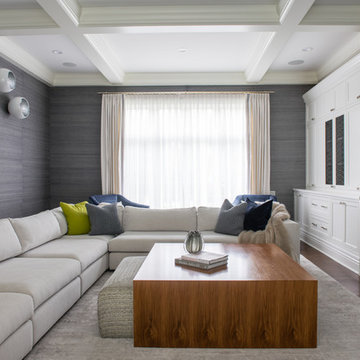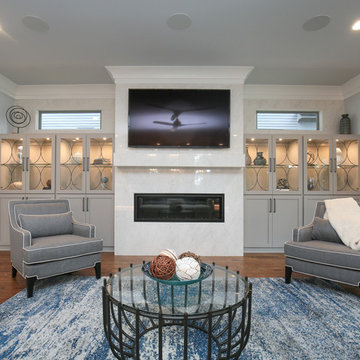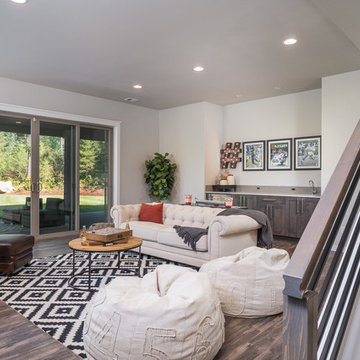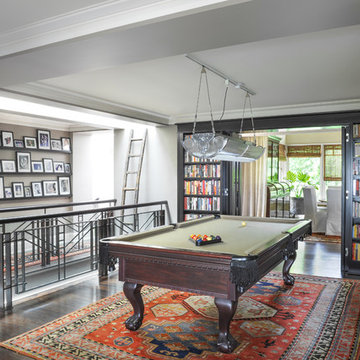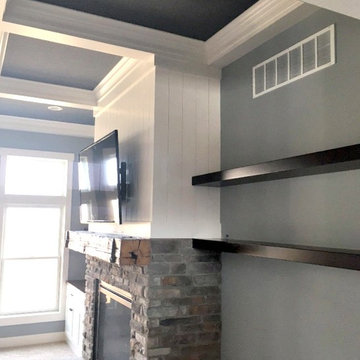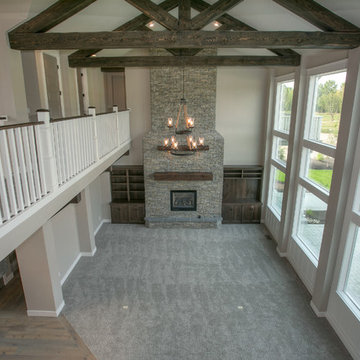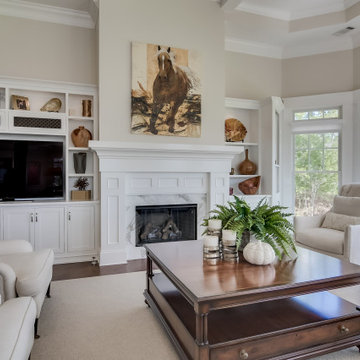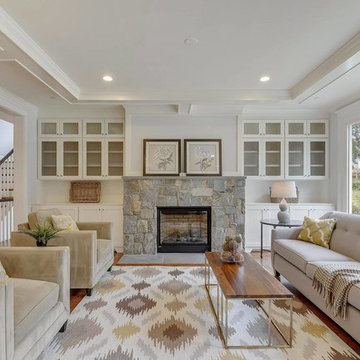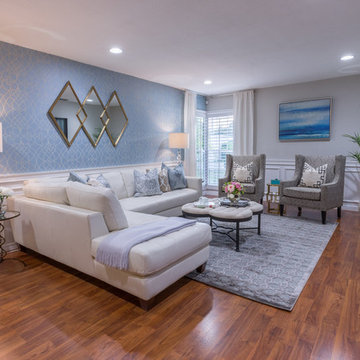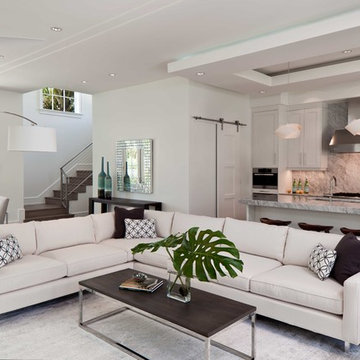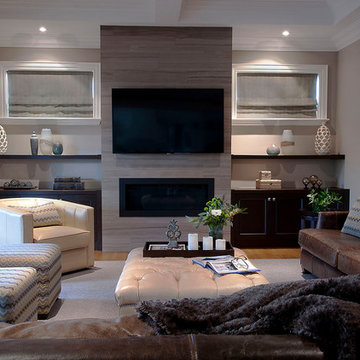Transitional Grey Family Room Design Photos
Refine by:
Budget
Sort by:Popular Today
241 - 260 of 8,902 photos
Item 1 of 3
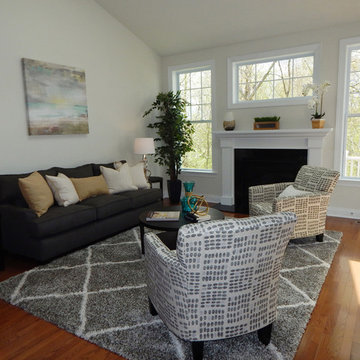
Dark greys and creams paired with pops of turquoise and silver and gold accents add relaxed, modern styling to this family room.
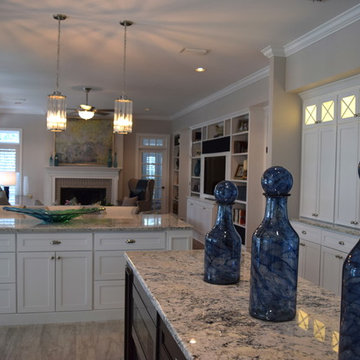
This beautiful house is a statement of elegance and style. Our main goal was to create a livable, cheerful mood that promotes rest and recover from the family active life, and is meant for friend-filled enjoyment.
We chose the perfect pieces and accessories to aesthetically amalgamate the customer’s kitchen, dinning and family room areas.
We selected accessories taking into careful consideration the existing furniture and architectural style of the room, bringing a color palate to create a happy and optimistic atmosphere.
A place designed for entertaining and receiving friend! The custom-made sectional sofa is dressed in a monochromatic, durable fabric that stands up to social gathering and provides comfort for long movie nights. It is complemented with texture and subtle variation of color achieving and inviting setting.
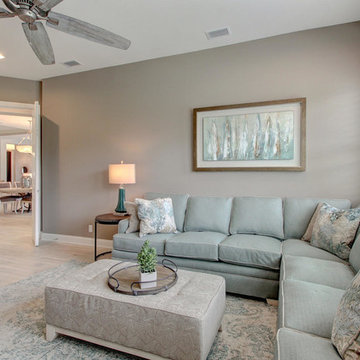
Paint Color: SW 7633 Taupe Tone
Floor: Mohawk -- Artistic, Artic White Oak Hardwood
Blinds: Skandia Window Fashions
Sectional: Braxton Culler
Rug: Jaunty
Ottoman: Braxton Culler
Media Console: Hooker Furniture
End tables: Hooker Furniture
Lamps: Uttermost
Accessories: Mercana & Uttermost

Their family expanded, and so did their home! After nearly 30 years residing in the same home they raised their children, this wonderful couple made the decision to tear down the walls and create one great open kitchen family room and dining space, partially expanding 10 feet out into their backyard. The result: a beautiful open concept space geared towards family gatherings and entertaining.
Wall color: Benjamin Moore Revere Pewter
Sofa: Century Leather Leatherstone
Coffee Table & Chairs: Restoration Hardware
Photography by Amy Bartlam
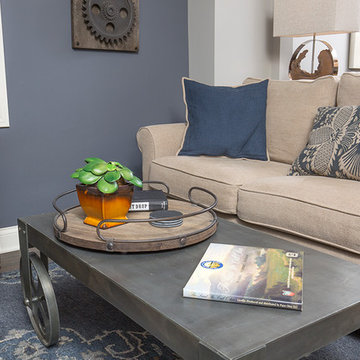
The combination of industrial furnishings and contemporary accessories add interest and are a perfect combination
Transitional Grey Family Room Design Photos
13
