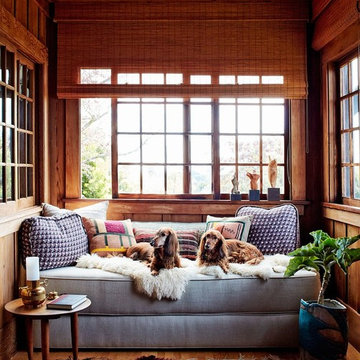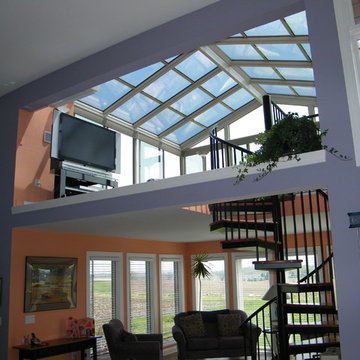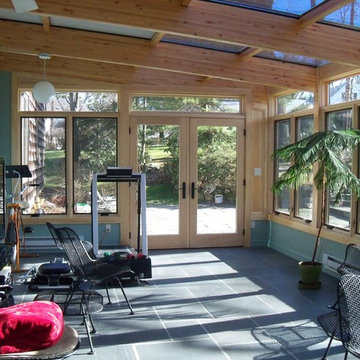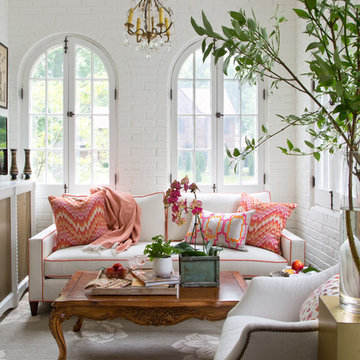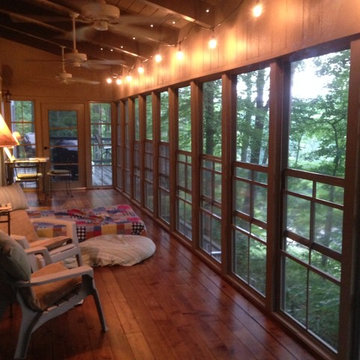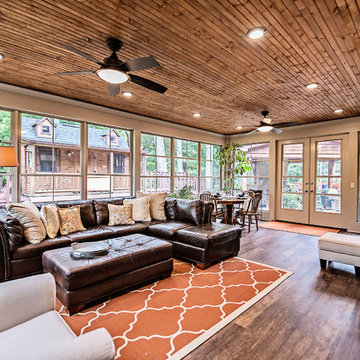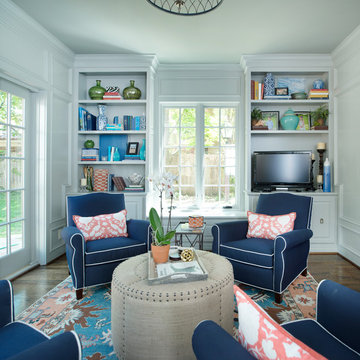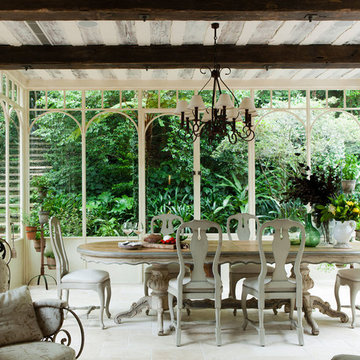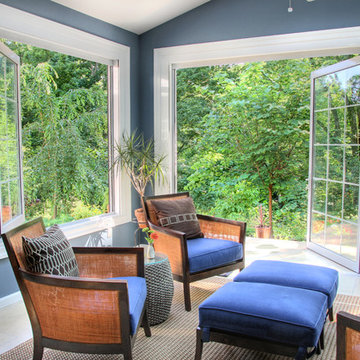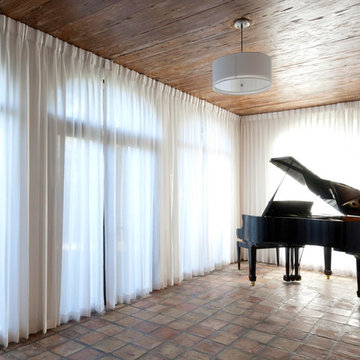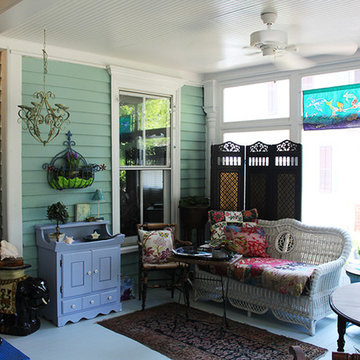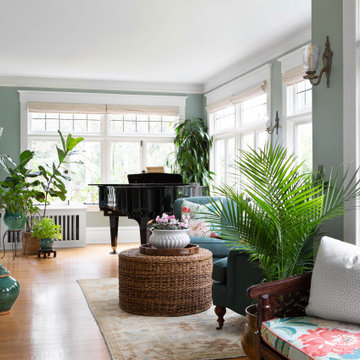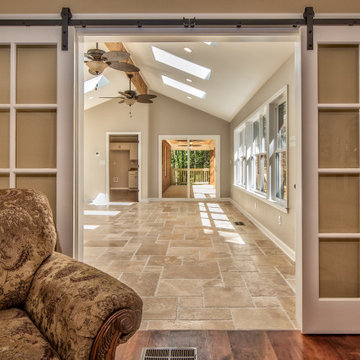Sunroom Design Photos
Refine by:
Budget
Sort by:Popular Today
141 - 160 of 6,162 photos
Item 1 of 2
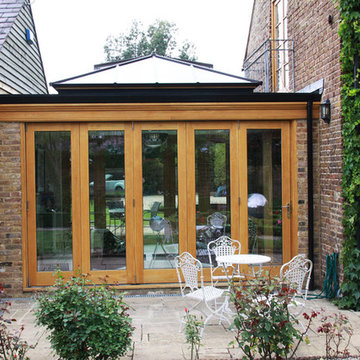
The design & build brief from our client in Surrey for this seasoned oak orangery was to optimise the use of a dead patio area and link two buildings of a barn conversion. Therefore extending the existing kitchen in one building through to the new orangery, incorporating a spiral staircase wine cellar within the orangery floor and provide access to the lounge area within the other barn building.
www.fitzgeraldphotographic.co.uk
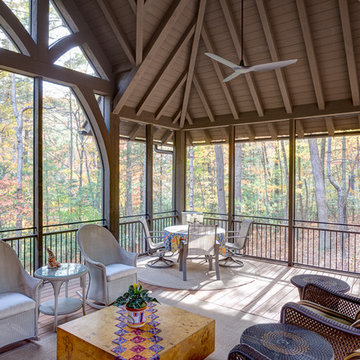
This eclectic mountain home nestled in the Blue Ridge Mountains showcases an unexpected but harmonious blend of design influences. The European-inspired architecture, featuring native stone, heavy timbers and a cedar shake roof, complement the rustic setting. Inside, details like tongue and groove cypress ceilings, plaster walls and reclaimed heart pine floors create a warm and inviting backdrop punctuated with modern rustic fixtures and vibrant splashes of color.
Meechan Architectural Photography

Our client was so happy with the full interior renovation we did for her a few years ago, that she asked us back to help expand her indoor and outdoor living space. In the back, we added a new hot tub room, a screened-in covered deck, and a balcony off her master bedroom. In the front we added another covered deck and a new covered car port on the side. The new hot tub room interior was finished with cedar wooden paneling inside and heated tile flooring. Along with the hot tub, a custom wet bar and a beautiful double-sided fireplace was added. The entire exterior was re-done with premium siding, custom planter boxes were added, as well as other outdoor millwork and landscaping enhancements. The end result is nothing short of incredible!
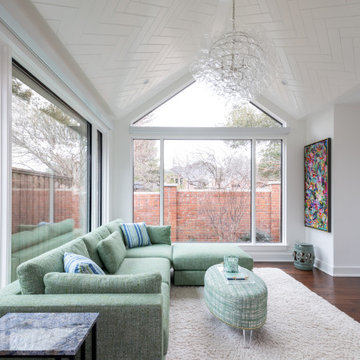
This Sunroom addition features large windows allowing the owners to enjoy the outdoors from the comfort of their home. A great spot for reading and relaxation! The herringbone ceiling and bubble chandelier create interest and sophistication.
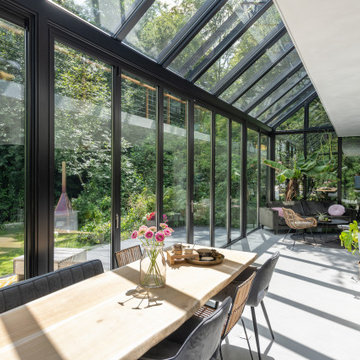
Wohn- und Essbereich mit Panoramablick ins Grüne: Der Wintergarten von Solarlux hat ein neues Wohngefühl geschaffen. Die Glas-Faltwand in der Mitte öffnet sich auf einer Breite von fünf Metern.
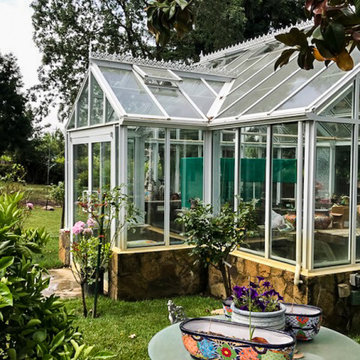
This estate conservatory is a charming space to cultivate, graft and grow new desert plants for this homeowner. A break from the stresses of life, this space is enjoyed daily by the homeowner.
Sunroom Design Photos
8
