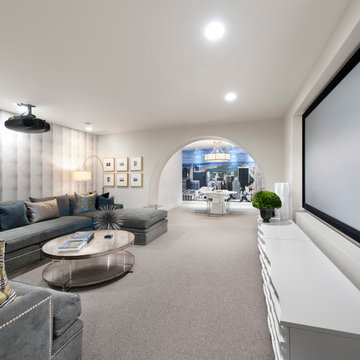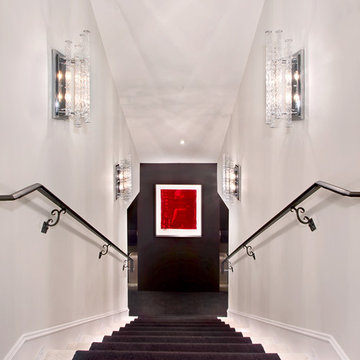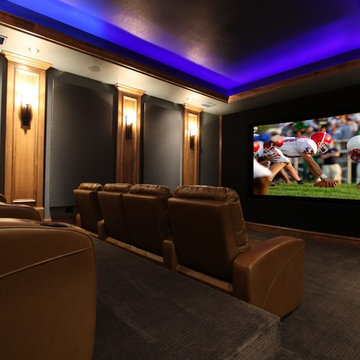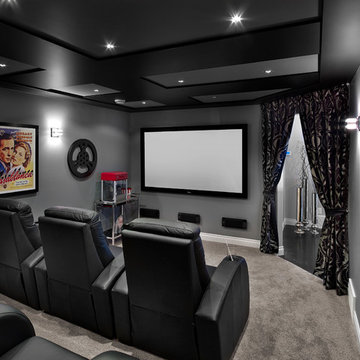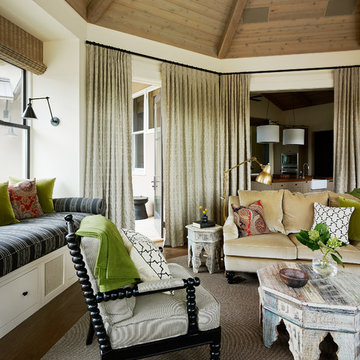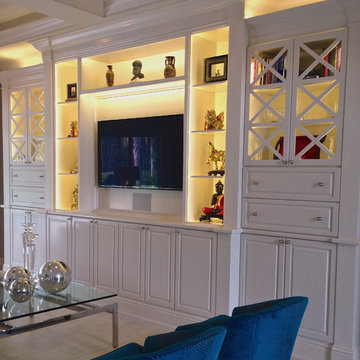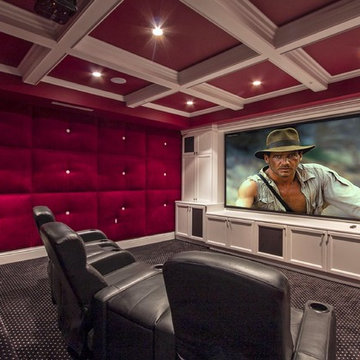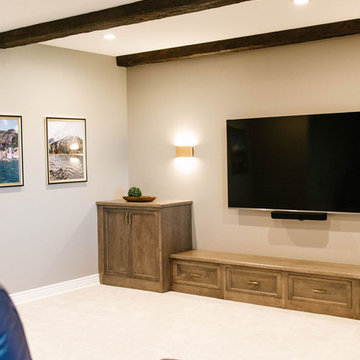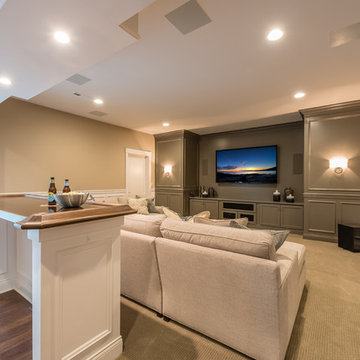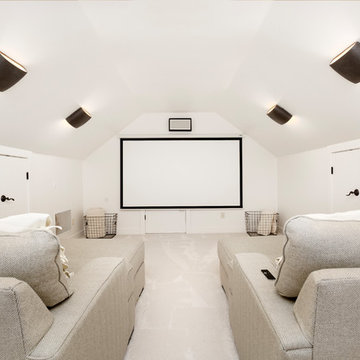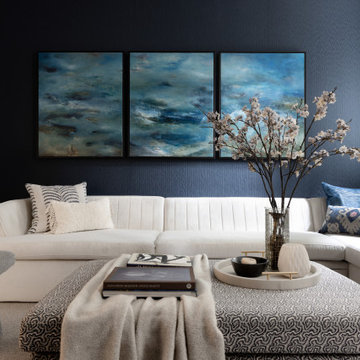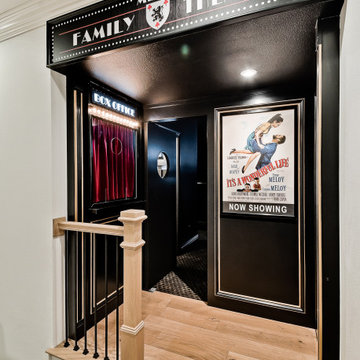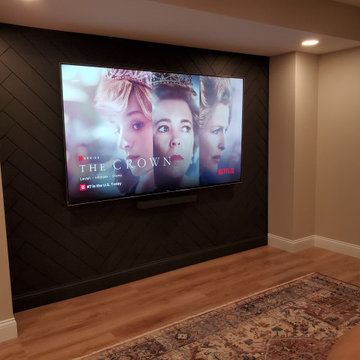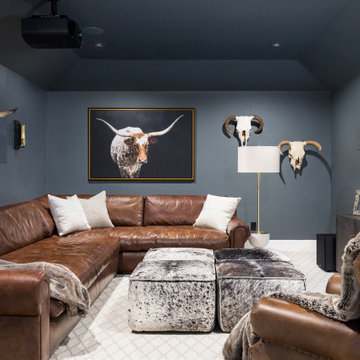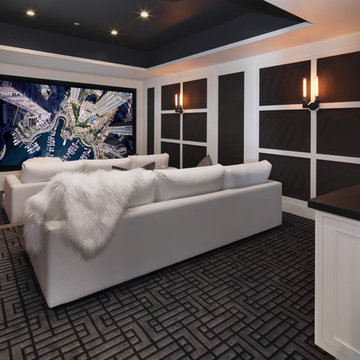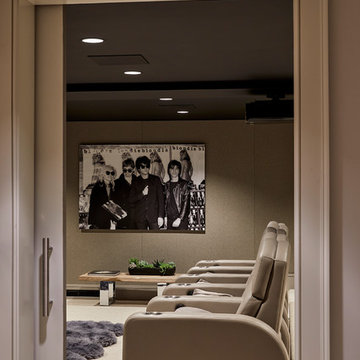Transitional Home Theatre Design Photos
Refine by:
Budget
Sort by:Popular Today
61 - 80 of 6,649 photos
Item 1 of 2
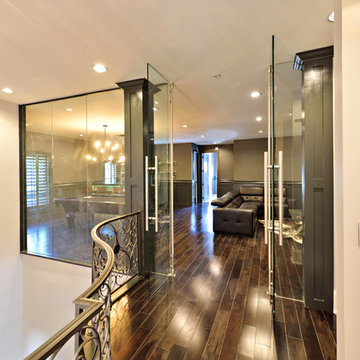
The remodel of this home included changes to almost every interior space as well as some exterior portions of the home. We worked closely with the homeowner to totally transform the home from a dated traditional look to a more contemporary, open design. This involved the removal of interior walls and adding lots of glass to maximize natural light and views to the exterior. The entry door was emphasized to be more visible from the street. The kitchen was completely redesigned with taller cabinets and more neutral tones for a brighter look. The lofted "Club Room" is a major feature of the home, accommodating a billiards table, movie projector and full wet bar. All of the bathrooms in the home were remodeled as well. Updates also included adding a covered lanai, outdoor kitchen, and living area to the back of the home.
Photo taken by Alex Andreakos of Design Styles Architecture
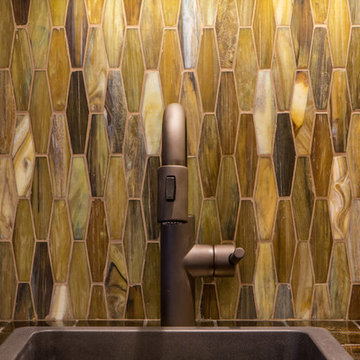
A Media Room is the perfect place to add dramatic color and rich, masculine accents and the feeling of a true bachelor pad. Perfect for entertaining, this room offers a bar, media equipment and will accommodate up to 12 people. To achieve this style we incorporated a wall of glass tile and bar. A large sectional offers lots of pillows for movie watchers. Backlit movie posters on canvas add theatre ambience. Just add popcorn and you are good to go.
In this remodel the existing media room was attached to the home via a new vestibule and stairway. The entire room was resurfaced and revamped. We added thick wool carpeting for better acoustics, repainted top to bottom, added beautifully hand-carved custom wooden barn doors as well as a wet bar in the back of the room. A full wall of mosaic glass tile in the back of the media room is lit by LED tape lighting which is built-into the custom wood shelves. Warm tones of olive green, oranges, browns and golds as well as custom-built tables and barstools make this room feel like a “man-cave”. A custom designed bar height table that sits behind the sectional was commissioned to match the new barn doors. This bar table adds extra seating to the room. Adjacent the movie screen, a custom fabric panel was constructed and hides the media tower and cables. It matches the blackout Roman shades, which keep out light and nearly disappear into the wall. Photography by Erika Bierman
Find the right local pro for your project
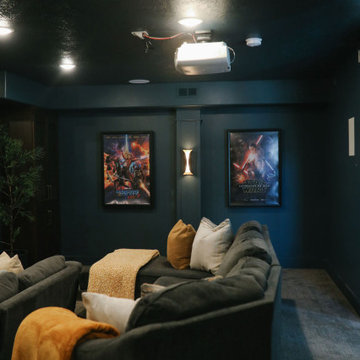
Welcome to our charming basement kitchen, a cozy retreat where the warmth of family gatherings meets the allure of cinematic adventures.
Adorned with brick tile backsplash, this space exudes timeless charm and adds a touch of character to your culinary escapades. As you whip up delicious treats or gather for a family movie night, the ambiance is nothing short of inviting.
But the magic doesn't stop there - step into our cozy theater room, where we've opted for the inviting comfort of a sectional over traditional theater seats.
This choice adds a touch of versatility to our space, allowing for more flexible seating arrangements and ensuring everyone has their own cozy spot for family movie nights or gatherings with friends.
With its plush cushions and ample seating, the sectional provides the perfect place to sink in and relax while enjoying our favorite films. Whether you prefer to stretch out or snuggle up close, there's room for everyone to get comfortable and enjoy the show. Sink into the luxurious comfort as you prepare for a family-friendly movie night or a thrilling cinematic experience.
With carefully curated theater room decor and lighting that sets the mood just right, every film becomes an immersive journey into the world of entertainment. Adorned with captivating theater room art and painted in soothing tones, this gathering place is designed for unforgettable movie nights with loved ones.
So grab your popcorn and settle in - it's time to make memories in our ultimate theater room sanctuary.
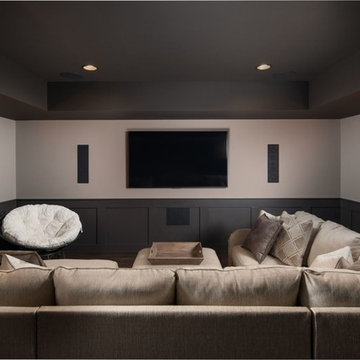
Take Friday night movie night up a notch with your own home theater room! From the best sound reception to the most comfortable layout, 5th Generation Contracting always creates the ultimate spaces for relaxation and entertainment.
Transitional Home Theatre Design Photos
4
