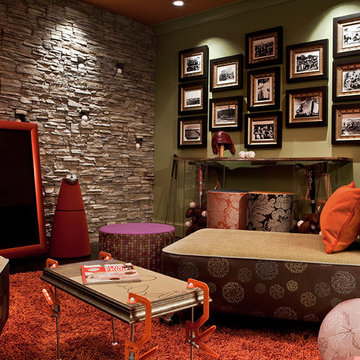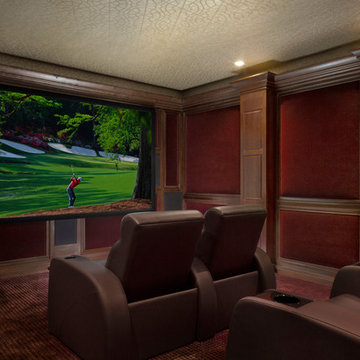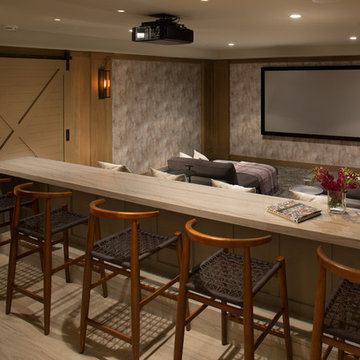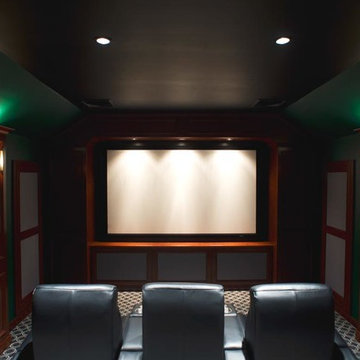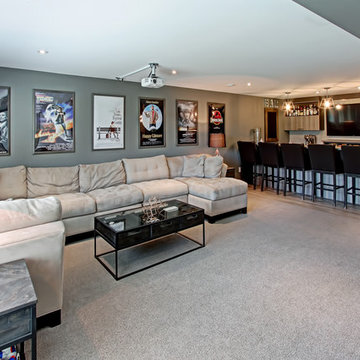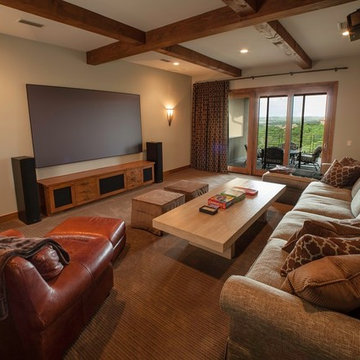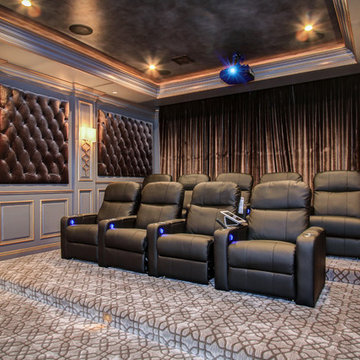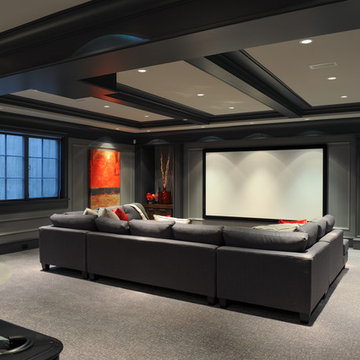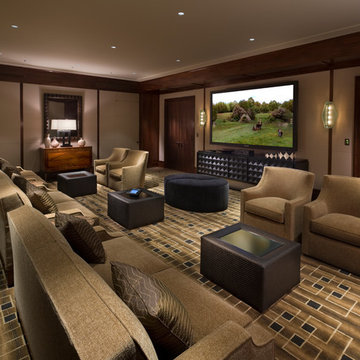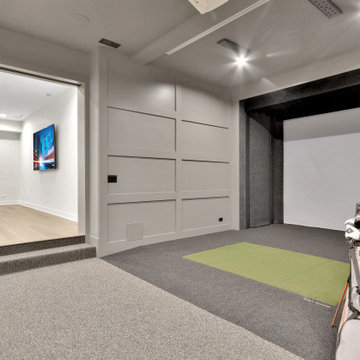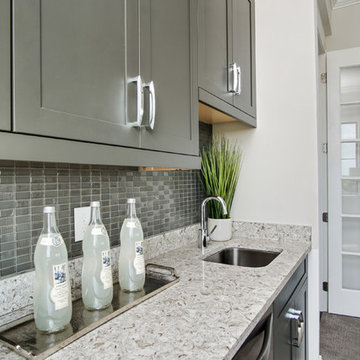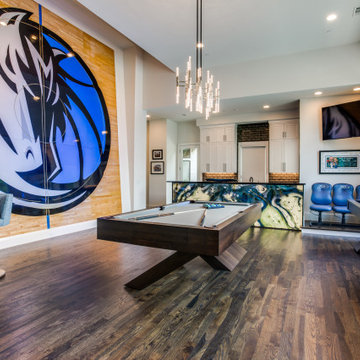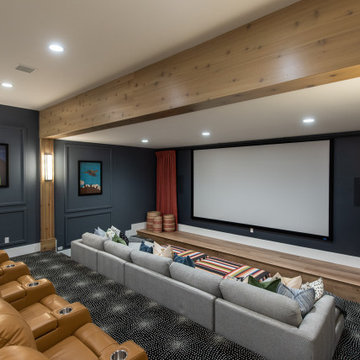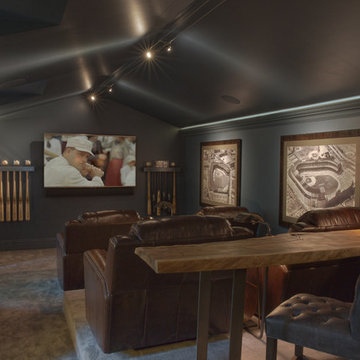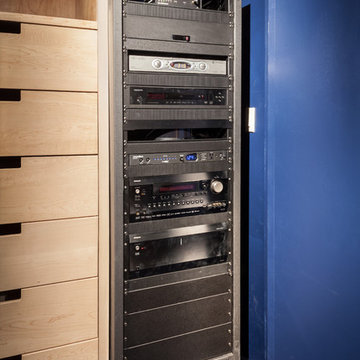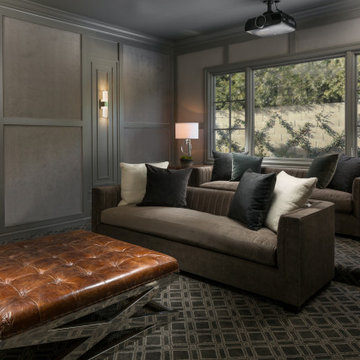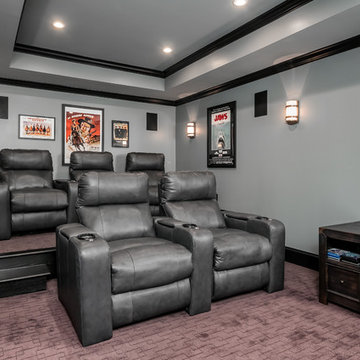Transitional Home Theatre Design Photos
Refine by:
Budget
Sort by:Popular Today
121 - 140 of 6,641 photos
Item 1 of 2
Find the right local pro for your project
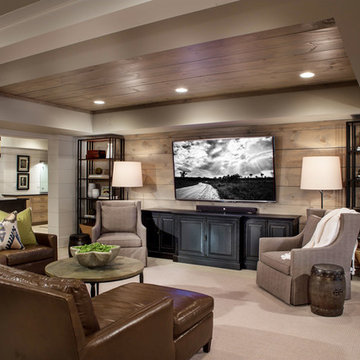
For visual consistency in this basement build-out, Pineapple House determined that most of the walls would be 10” wide, smoothly finished wood planks with nickel joints. With boys in mind, the furniture and materials they specified are nearly indestructible –porcelain tile floors, wood and stone walls, wood ceilings, granite countertops, wooden chairs, stools and benches, concrete-top dining table, metal display shelves and leather on sectional, dining chair bottoms and game stools.
Scott Moore Photography
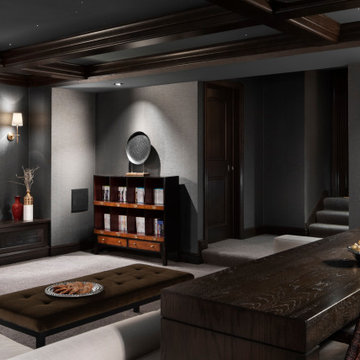
In the Media Room and Powder Room, a darker stain creates an elegant and moody style. A coffered ceiling conceals structural beams and features a fiber optic lighting element. Textured wallpaper and sconces elevate this sophisticated theatre.
Transitional Home Theatre Design Photos
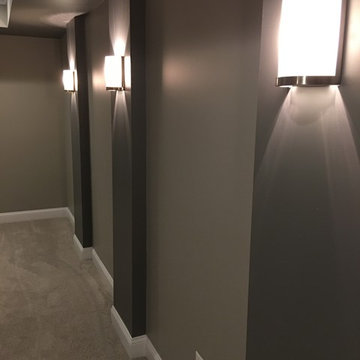
For this job, we finished an completely unfinished basement space to include a theatre room with 120" screen wall & rough-in for a future bar, barn door detail to the family living area with stacked stone 50" modern gas fireplace, a home-office, a bedroom and a full basement bathroom.
7
