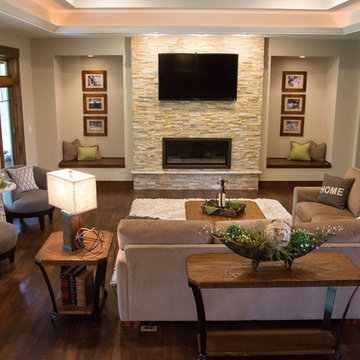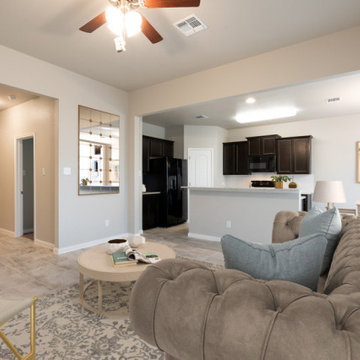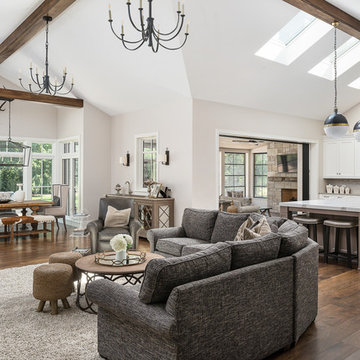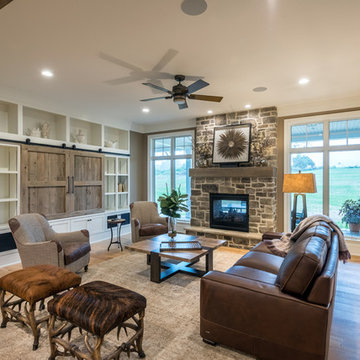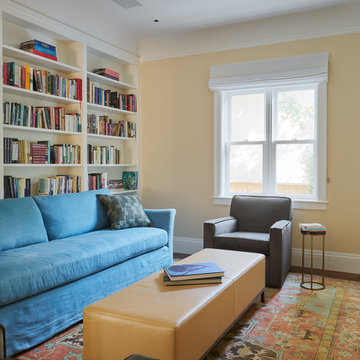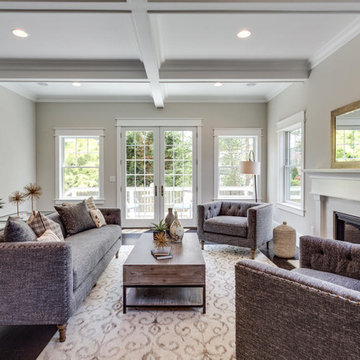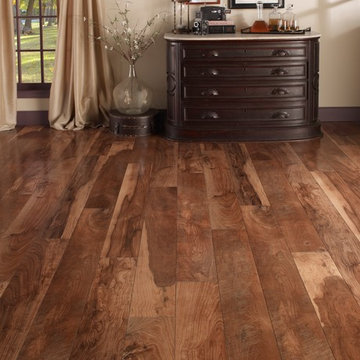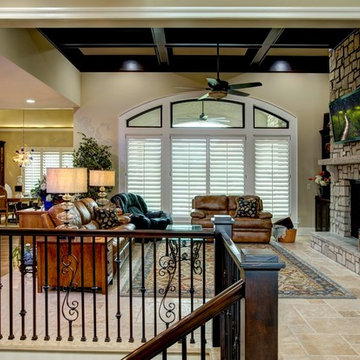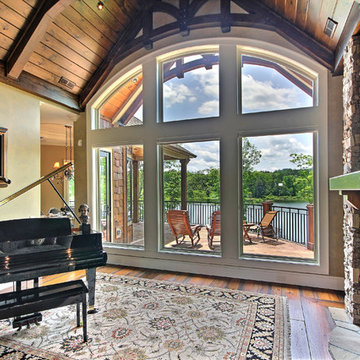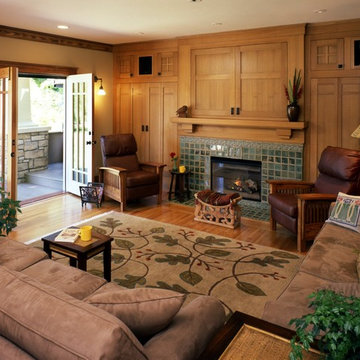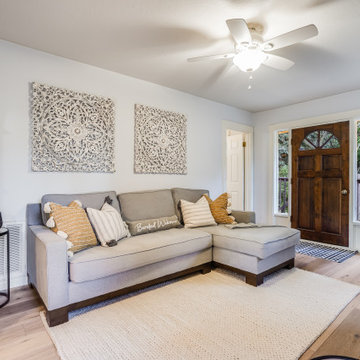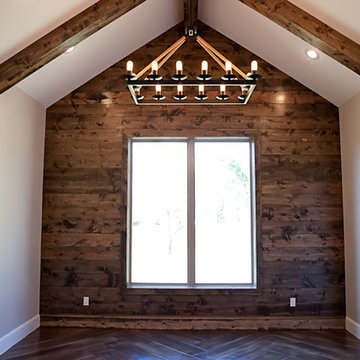Arts and Crafts Family Room Design Photos
Refine by:
Budget
Sort by:Popular Today
121 - 140 of 15,200 photos
Item 1 of 2
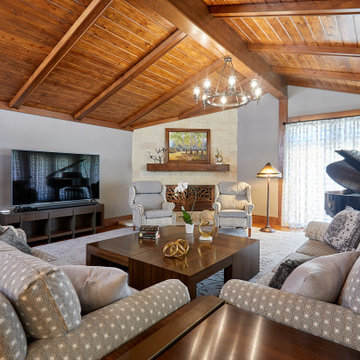
The inspiration on this modern craftsman style design is based on
the history of California craftsman mixed with modernism.
Nature definitely had a huge impact in the design process on this project. Bringing in neutral colors on fabrics and materials, giving this beautiful home a modern feel. Texture and patterns played a very important role.
As you enter this home you sense the full craftsman style as you enjoy the feel of modern design.
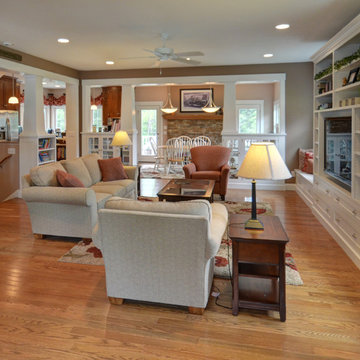
Photography by Jamee Parish Architects, LLC
Designed by Jamee Parish, AIA, NCARB while at RTA Studio
Find the right local pro for your project
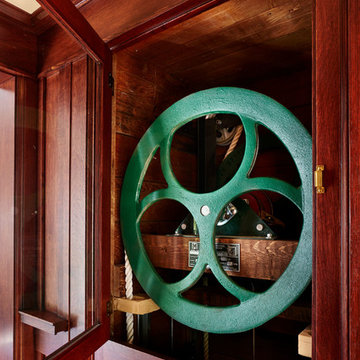
The existing dumbwaiter was refurbished with new parts. Jamie added a window to allow viewing of the mechanism, which now runs smoothly - photo by Blackstone Edge

Vaulted Ceiling - Large double slider - Panoramic views of Columbia River - LVP flooring - Custom Concrete Hearth - Southern Ledge Stone Echo Ridge - Capstock windows - Custom Built-in cabinets - Custom Beam Mantel

Our clients selected a great combination of products and materials to enable our craftsmen to create a spectacular entry and great room to this custom home completed in 2020.
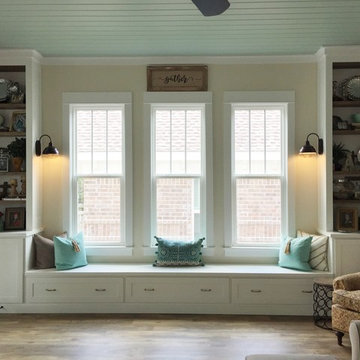
Shaker style, white dove alcove with drawers and bookcases to hold a busy families treasures. Clean, light and beautiful.
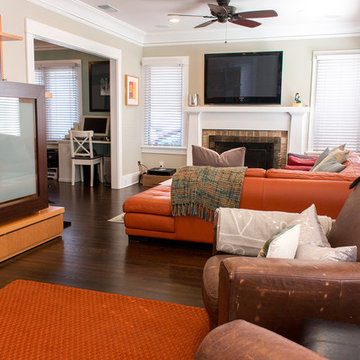
In the family room, the client wanted a wall taken out that divided this room in half. We opened it up and now there is space for a TV and Piano Room. As well as a perfect spot for cats to stare out the window and nap.
PC: Aaron Gilless

The large living space is ready for making plenty of family memories in a welcoming atmosphere with shiplap around the fireplace and in the built-in bookshelves, rustic ceiling beams, a rustic wood mantel, and a beautiful marble-tiled fireplace surround.
From this room, you can also see the fireplace outside on the back porch.
Arts and Crafts Family Room Design Photos
7
