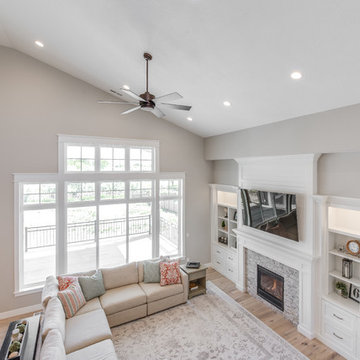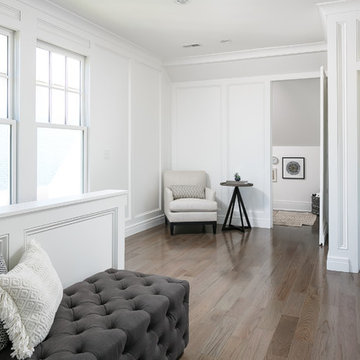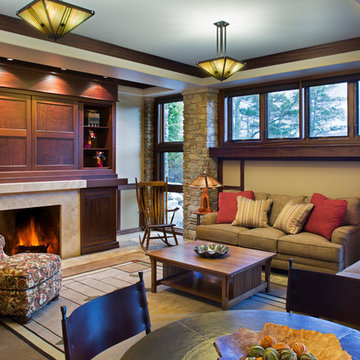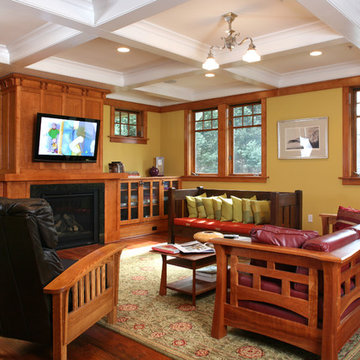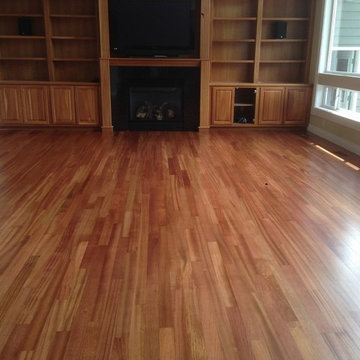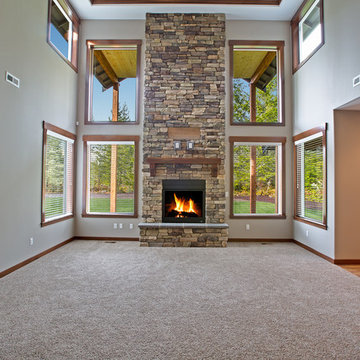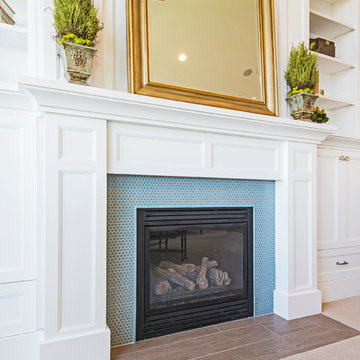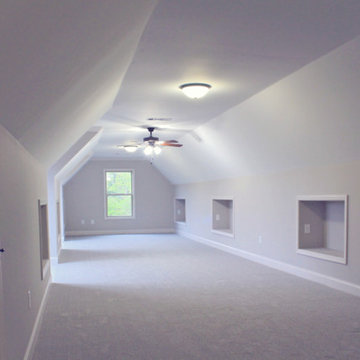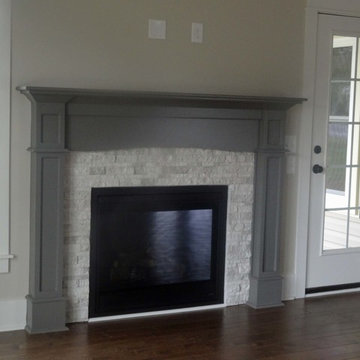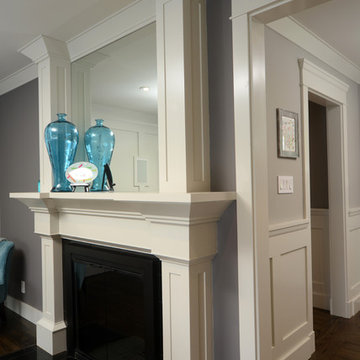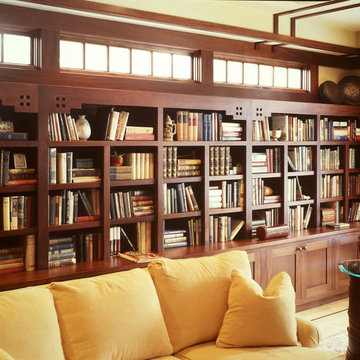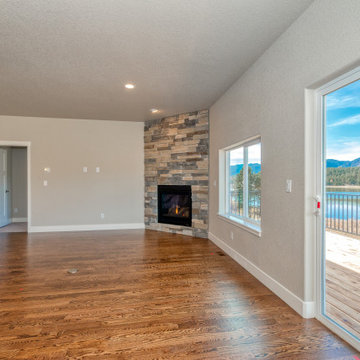Arts and Crafts Family Room Design Photos
Refine by:
Budget
Sort by:Popular Today
81 - 100 of 15,197 photos
Item 1 of 2
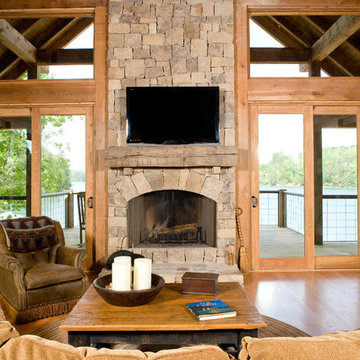
Photo by Sylvia Martin
stacked stone fireplace at the end of the glass space.
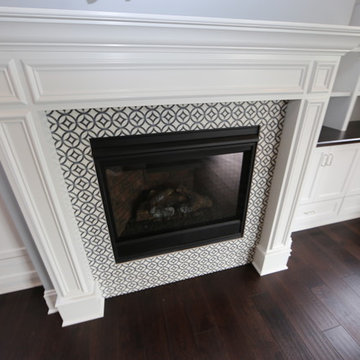
An incredible custom 3,300 square foot custom Craftsman styled 2-story home with detailed amenities throughout.
Find the right local pro for your project
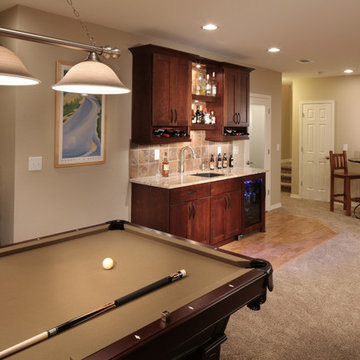
Colorado Casual – The homeowner’s easy-going attitude, love for natural elements, and a flare for the arts & crafts style was the inspiration for their whole-home remodel.
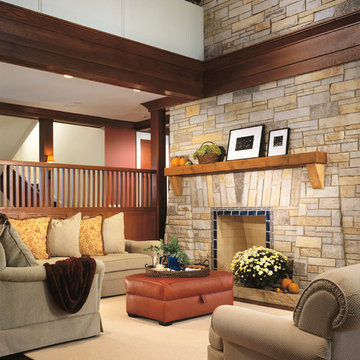
A grand stone fireplace provides an inviting centerpiece in the family room.
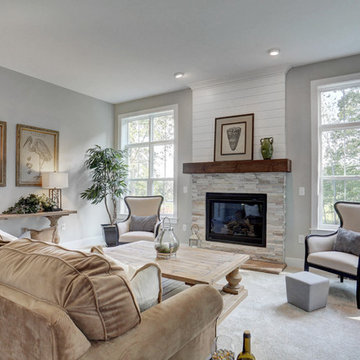
This 2-story home with inviting front porch includes a 3-car garage and mudroom entry with convenient built-in lockers. Hardwood flooring in the 2-story foyer extends to the Dining Room, Kitchen, and Breakfast Area. The open Kitchen includes Cambria quartz countertops, tile backsplash, island, slate appliances, and a spacious corner pantry. The sunny Breakfast Area provides access to the deck and backyard and opens to the Great Room that is warmed by a gas fireplace accented with stylish tile surround. The 1st floor also includes a formal Dining Room with elegant tray ceiling, craftsman style wainscoting, and chair rail, and a Study with attractive trim ceiling detail. The 2nd floor boasts all 4 bedrooms, 2 full bathrooms, a convenient laundry room, and a spacious raised Rec Room. The Owner’s Suite with tray ceiling includes a private bathroom with expansive closet, double bowl vanity, and 5’ tile shower.
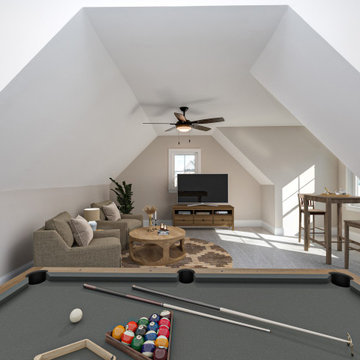
This small-footprint home is designed with family living in mind. The master suite and three bedrooms are upstairs, with an oversized utility room nearby. A bonus attic is above with an abundance of space for a theater or game room. The main floor is thoughtfully arranged with an island kitchen that accesses a butler's pantry and storage pantry on the way to the dining room. Cozy and inviting, the great room offers a fireplace, coffered ceiling, and entry to the rear porch. A bedroom/study is perfect for a guest suite or office and a mud room is ideal for dropping bags and coats.
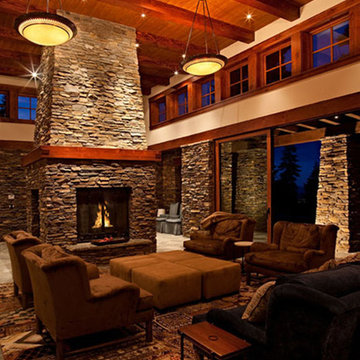
The four-sided fireplace created a focal point in the great room and divides the spaces. Photographer: Ethan Rohloff
Arts and Crafts Family Room Design Photos

This custom craftsman home located in Flemington, NJ was created for our client who wanted to find the perfect balance of accommodating the needs of their family, while being conscientious of not compromising on quality.
The heart of the home was designed around an open living space and functional kitchen that would accommodate entertaining, as well as every day life. Our team worked closely with the client to choose a a home design and floor plan that was functional and of the highest quality.
5
