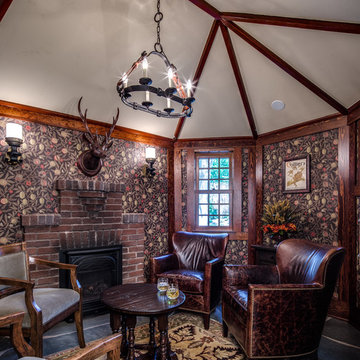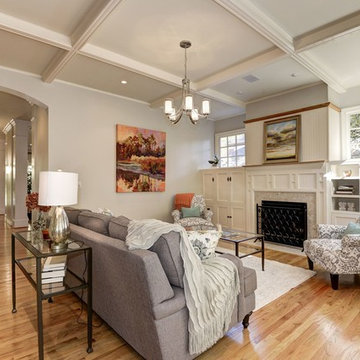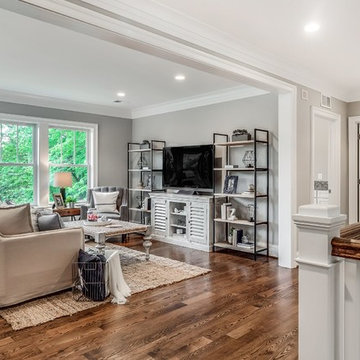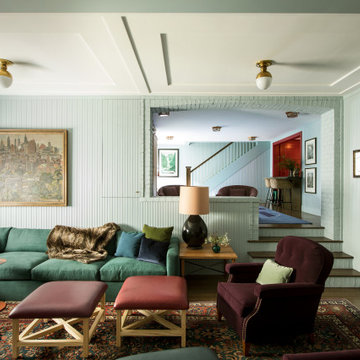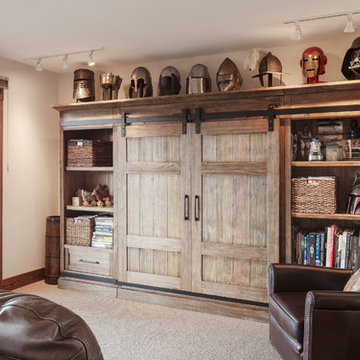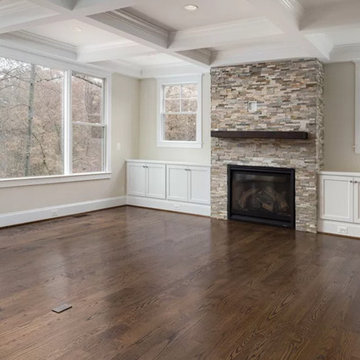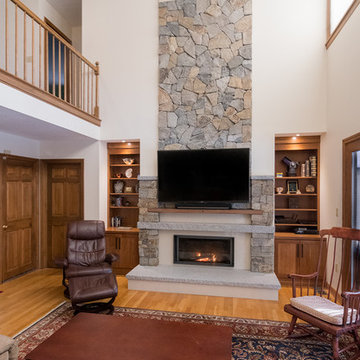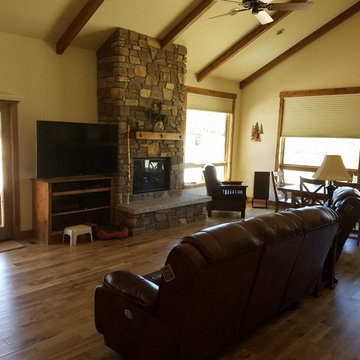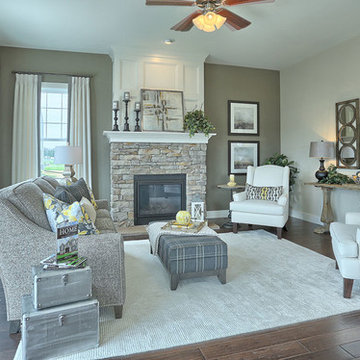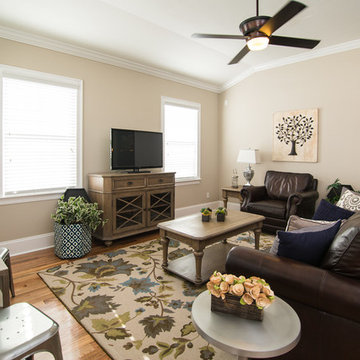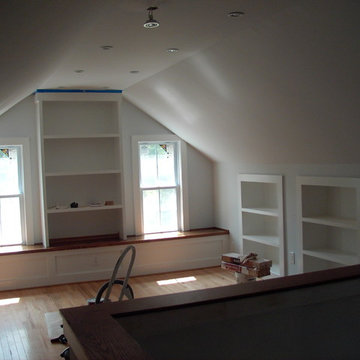Arts and Crafts Family Room Design Photos
Refine by:
Budget
Sort by:Popular Today
121 - 140 of 15,205 photos
Item 1 of 2
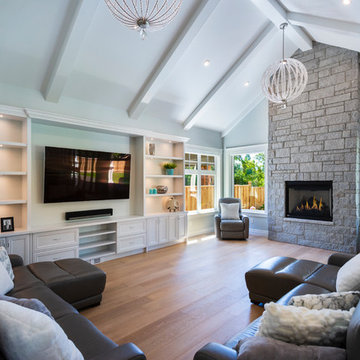
Post and beam design ceiling
Rugged stone gas fireplace
White Oak hardwood floors
Custome entertainment unit in craftsman style
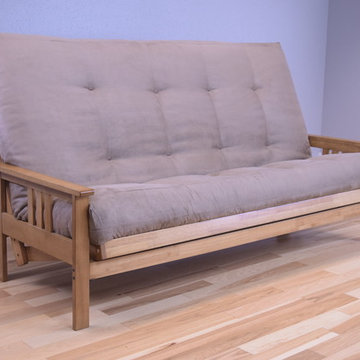
With plush padding, a casual and relaxed design and a generous seat, the Monterey Futon is a convertible bed your relatives won't mind using. This Futon's sturdy wooden frame is happy to help you off your feet as you relax propped up against its mission style arms. The Suede Futon merges fashion and function to bring double the benefit to your home.
Find the right local pro for your project

Beautiful custom tile adorns this fireplace surround, reminiscent of the landscape outside this Craftstman style home.
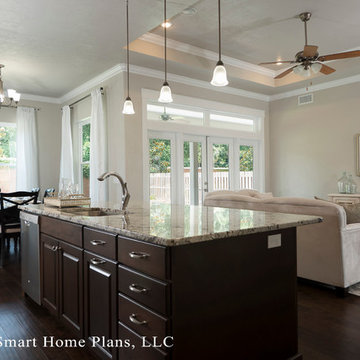
©Energy Smart Home Plans, LLC, ©Aaron Bailey Photography, GW Robinson Homes
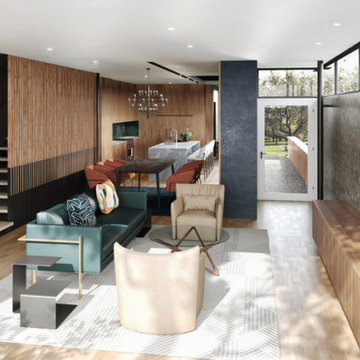
Completed in 2021, this project features moody interiors punctuated by romantic motifs. Situated on Stratford Drive in Westlake, Texas, this project has natural feminine touches that draw from the beautiful natural surroundings, seen through the expansive floor to ceiling glass windows. We blended natural elements such as flowers and cacti to create a calming and serene Texas sanctuary.
---
Project designed by the Atomic Ranch featured modern designers at Breathe Design Studio. From their Austin design studio, they serve an eclectic and accomplished nationwide clientele including in Palm Springs, LA, and the San Francisco Bay Area.
For more about Breathe Design Studio, see here: https://www.breathedesignstudio.com/
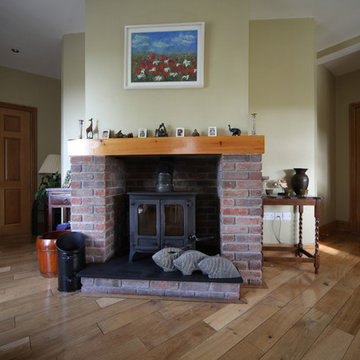
Granite slab fireplace surrounded by red brick and topped with oak fireplace mount.
Features a traditional wood burning stove and solid oak finishing throughout
Gary Hill
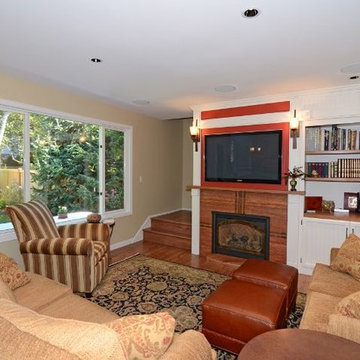
This room used to focus on a generic fireplace opening and a wooden built in bookcase floating off at the right. We integrated the two features, plus the end side of the wall at the stairs with millwork details for a 3D room divider effect. We painted most of the bookcase white, kept the shelves wood, added a wood mantel to coordinate, added doors to the lower part of the bookcase, and now this whole end of the room reads as a single built-in entertainment system.
Paint, Finishes & Design: Renee Adsitt / ColorWhiz Architectural Color Consulting
Contractor: Michael Carlin
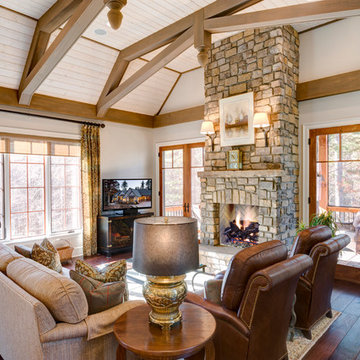
It's easy to relax in this home's living room. Surrounded with windows and glass doors, light fills the space.
Meechan Architectural Photography
Arts and Crafts Family Room Design Photos
7
