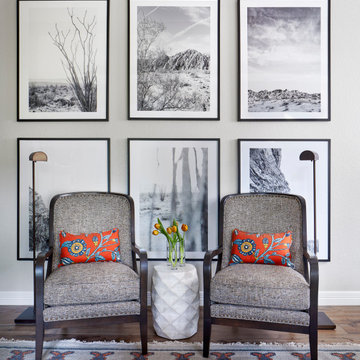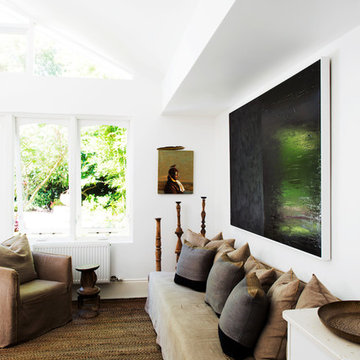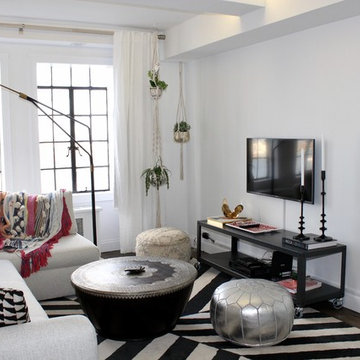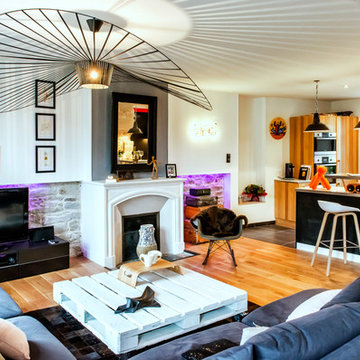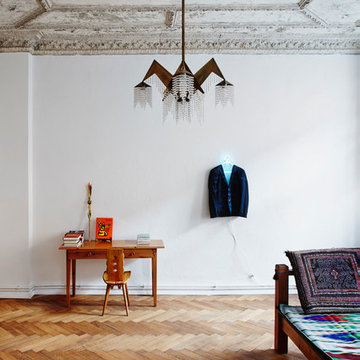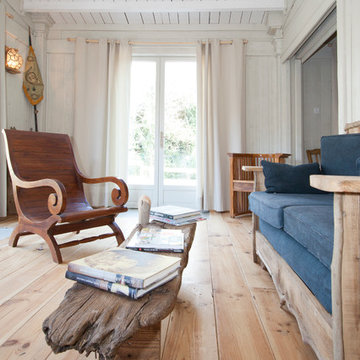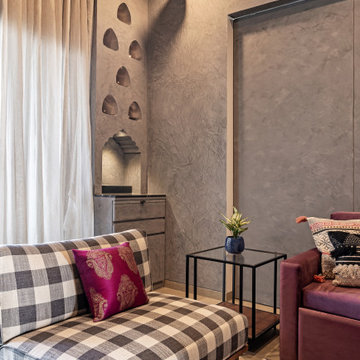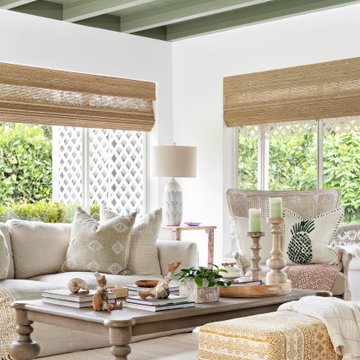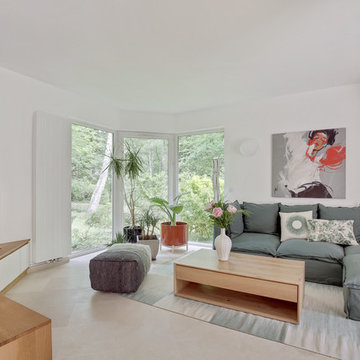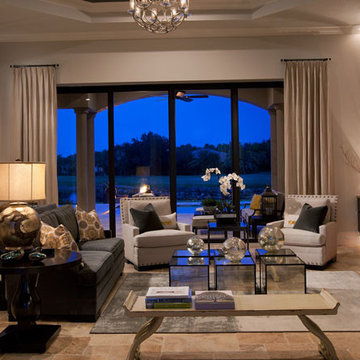Eclectic Family Room Design Photos
Refine by:
Budget
Sort by:Popular Today
181 - 200 of 20,421 photos
Item 1 of 2
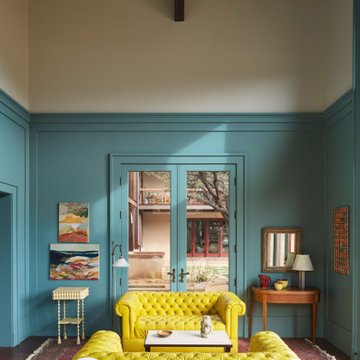
In the guest sitting room, simple lines of Craftsman-style paneling ties the varying doorway types and high windows together in the room. A pair of canary colored Chesterfield sofas provide a pop of color. The spool table and a Birdseye maple Art Deco table anchor paintings by family cousin and artist James DeWoody. The walls are painted Sugar Bag Light by Farrow and Ball.
Find the right local pro for your project
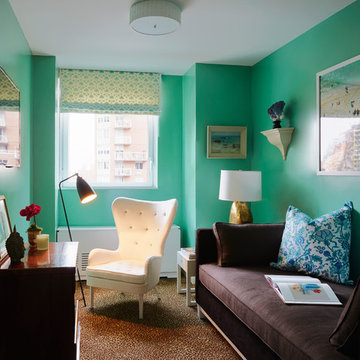
In the media room, which also functions as an extra bedroom, the designer created an island-style escape from the New York winter. Arsenic 214 from Farrow & Ball creates a Caribbean oasis in the den. It's a bright color, yet the room feels very soothing and peaceful, like an escape should be. Roman shade in fabric from the Christopher Maya collection by Holland & Sherry. The Clifton lounge by Mitchell Gold + Bob Williams is covered in brown linen and mohair. A beach photo by Christophe Tedjasukmana completes the Caribbean escape theme.
Photographer: Christian Harder
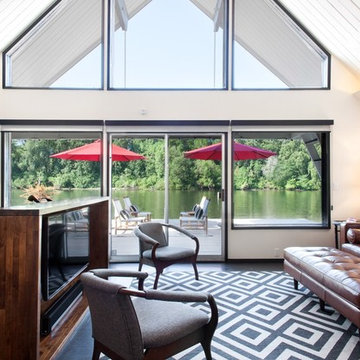
Photo by: Shawn St. Peter Photography - What designer could pass on the opportunity to buy a floating home like the one featured in the movie Sleepless in Seattle? Well, not this one! When I purchased this floating home from my aunt and uncle, I didn’t know about floats and stringers and other issues specific to floating homes. Nor had I really thought about the hassle of an out of state remodel. Believing that I was up for the challenge, I grabbed my water wings, sketchpad, and measuring tape and jumped right in!
If you’ve ever thought of buying a floating home, I’ve already tripped over some of the hurdles you will face. So hop on board - hopefully you will enjoy the ride.
I have shared my story of this floating home remodel and accidental flip in my eBook "Sleepless in Portland." Just subscribe to our monthly design newsletter and you will be sent a link to view all the photos and stories in my eBook.
http://www.designvisionstudio.com/contact.html
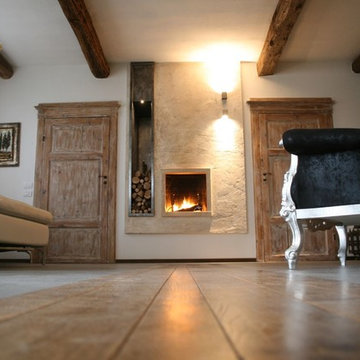
Caminetto su misura, con rivestimento perimetrale in travertino spazzolato e raccogli legna in lamiera di ferro grezza. Paviento in gres effetto pietra, con inserto in rovere.
Le porte sono di recupero trattate con una leggera decapatura.
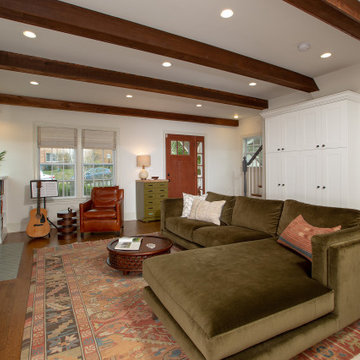
Removing one of the original kitchen walls created a much larger and more comfortable living room and allowed us to relocate the kitchen along the back of the house. The open floorplan is great for family living. We installed a dropped beam to support the load of the original wall. Introducing 3 faux beams creates a sense of unity for the enlarged living room ceiling.
We replaced the small original kitchen window with a larger unit to match the two existing living room windows. The windows align with the bookcases and are highlighted with wall sconces above, create a pleasing symmetry along the wall. A flat screen TV mounted above the bookcases blends in as framed art. The fireplace refresh includes paint and new hearth tile in colors that echo the kitchen hues. Built-in cabinets replace the coat closet we removed. The door to the basement was removed to create a better connection.
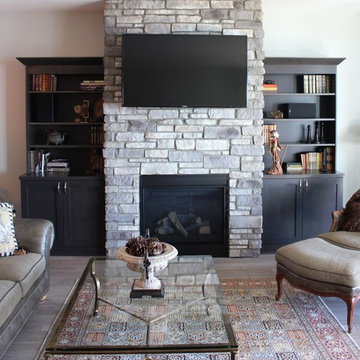
Manufacturer: Showplace EVO
Style: Maple Pierce
Stain: Peppercorn
Countertop (Kitchen & Bathrooms): Blue Arras Granite (Eagle Marble & Granite)
Countertop (Laundry): Granito Anarelo (Rogers Cabinets Inc.)
Sinks & Fixtures: Customer’s Own
Designer: Andrea Yeip
Builder/Contractor: LaBelle

This previously unused breezeway at a family home in CT was renovated into a multi purpose room. It's part family room, office and entertaining space. The redesign and renovation included installing radiant heated tile floors, wet bar, built in office space and shiplap walls. It was decorated with pops of color against the neutral gray cabinets and white shiplap walls. Part sophistication, part family fun while functioning for the whole family.
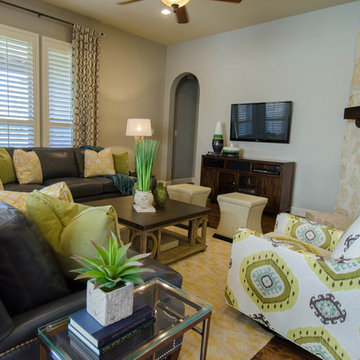
This space has a log of natural elements throughout. The rustic wood beam mantle and the floors create warmth and gives character. When designing a room, you have to keep the character of the house in mind which is when we added more natural colors in this home. In order to modernize the feel we used updated patterns and clean lines.
Photo by Kevin Twitty
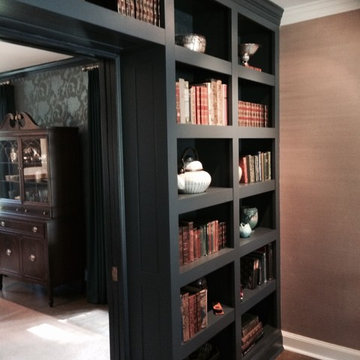
Ann Franzen
Custom cabinetry in library combines tradition with contemporary lines and function. Farrow and Ball paint color adds an element of richness. Designed by Katrina Franzen.
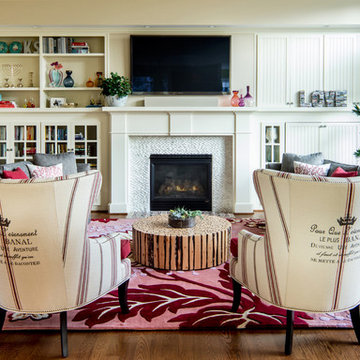
Continuing the theme, the living room is made up of a red, pink and gray. The Amy Butler area rug sets the stage for a room like no other. Contemporary sofas flank a coffee table by Brent Comber. The contemporary wing-back chairs are covered in French-inspired fabrics. Mexican white pebbles and tiles create an inspired fireplace surround.
Photography by John Valls
Eclectic Family Room Design Photos
10
