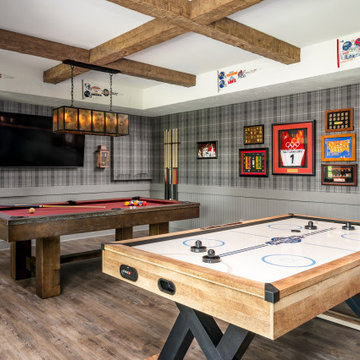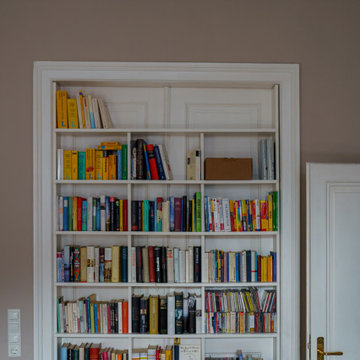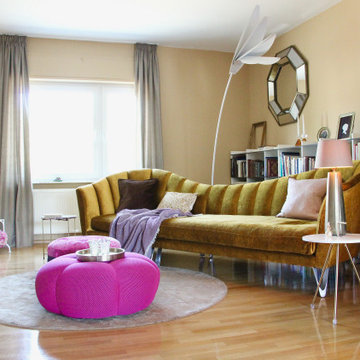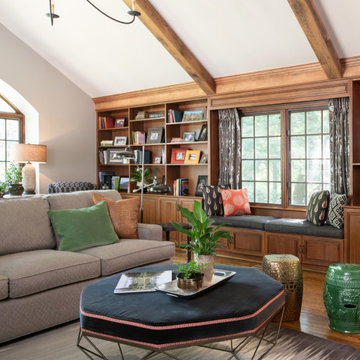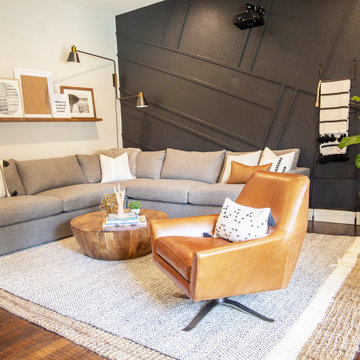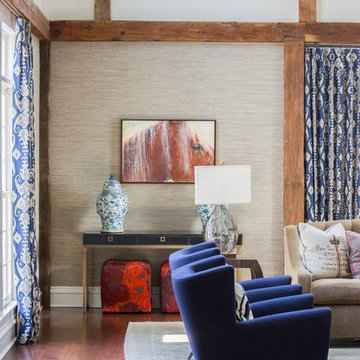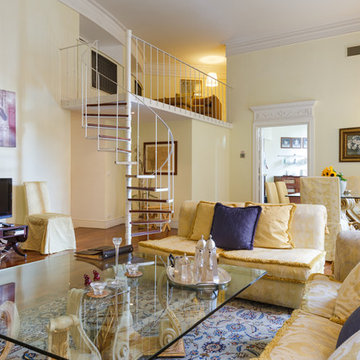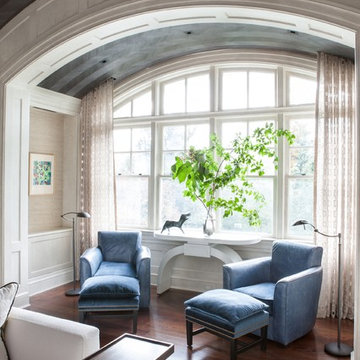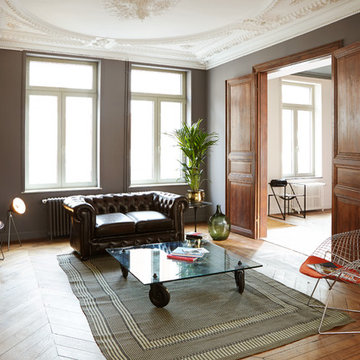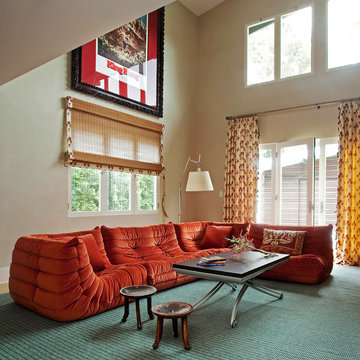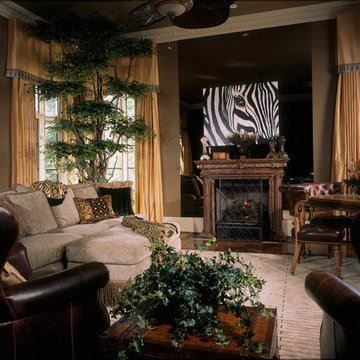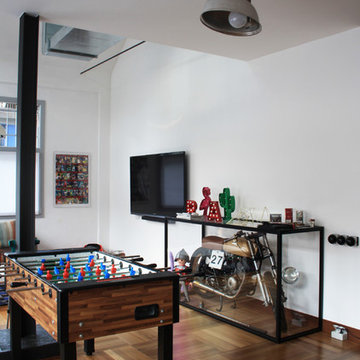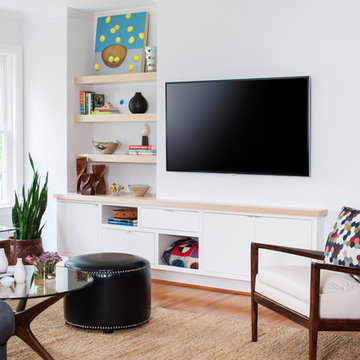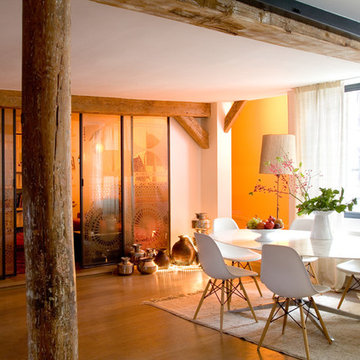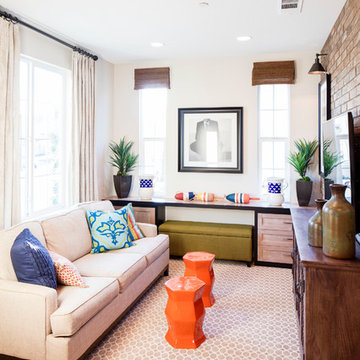Eclectic Family Room Design Photos
Refine by:
Budget
Sort by:Popular Today
261 - 280 of 20,434 photos
Item 1 of 2
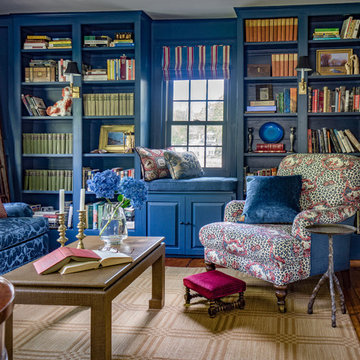
Somewhat unexpected in this traditional home was the use of the caramel colored wilton area rug as well as the custom wrapped linen coffee table. The playful Brunschwig & Fils chinoserie animal print also gave the club chair next to the book cases a less formal look.
Photography by Eric Roth. In collaboration with Home Glow Design.
Find the right local pro for your project
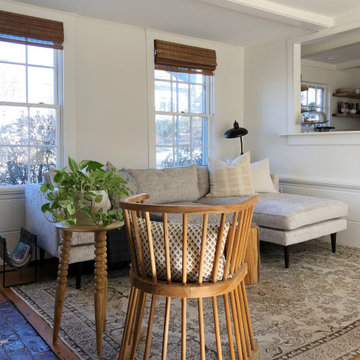
The family room off of the kitchen includes an original fireplace from the early 1800s as well as a breakfast nook. We turned this into a space where the family could gather comfortable around a warm fire or relax on a weekend morning.
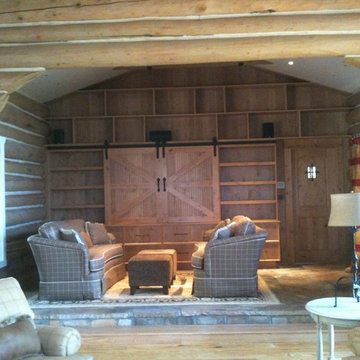
This picture was taken shortly after installation, and right after the furniture was delivered. What was once a blank wall has been transformed into a multi-functional entertainment center, complete with carriage doors that hide a large flat-screen TV, bookshelves galore, and twelve drawers for storage. The original door to the right was removed and replaced with a knotty alder door complete with a speak-easy insert. Note that the piece fits seamlessly against the log walls on either side. The artisan who built this took pride in scribing the wood to the logs, making it appear to have been there all along.
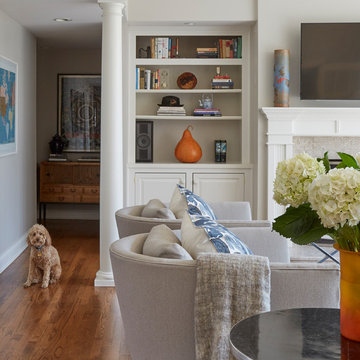
These homeowners love mixing styles for a truly eclectic decor. Their house is traditional as seen in the mantle, the book shelves and the ceiling trim. But the traditional stops there. This room mixes industrial, modern and some rustic touches for a unique and energetic mix. Kaskel Photo
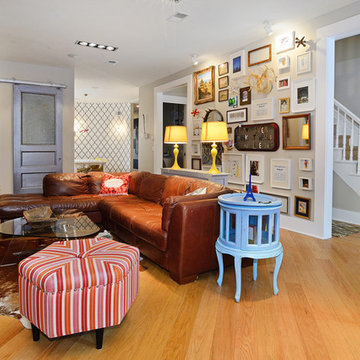
Property Marketed by Hudson Place Realty - Style meets substance in this circa 1875 townhouse. Completely renovated & restored in a contemporary, yet warm & welcoming style, 295 Pavonia Avenue is the ultimate home for the 21st century urban family. Set on a 25’ wide lot, this Hamilton Park home offers an ideal open floor plan, 5 bedrooms, 3.5 baths and a private outdoor oasis.
With 3,600 sq. ft. of living space, the owner’s triplex showcases a unique formal dining rotunda, living room with exposed brick and built in entertainment center, powder room and office nook. The upper bedroom floors feature a master suite separate sitting area, large walk-in closet with custom built-ins, a dream bath with an over-sized soaking tub, double vanity, separate shower and water closet. The top floor is its own private retreat complete with bedroom, full bath & large sitting room.
Tailor-made for the cooking enthusiast, the chef’s kitchen features a top notch appliance package with 48” Viking refrigerator, Kuppersbusch induction cooktop, built-in double wall oven and Bosch dishwasher, Dacor espresso maker, Viking wine refrigerator, Italian Zebra marble counters and walk-in pantry. A breakfast nook leads out to the large deck and yard for seamless indoor/outdoor entertaining.
Other building features include; a handsome façade with distinctive mansard roof, hardwood floors, Lutron lighting, home automation/sound system, 2 zone CAC, 3 zone radiant heat & tremendous storage, A garden level office and large one bedroom apartment with private entrances, round out this spectacular home.
Eclectic Family Room Design Photos
14
