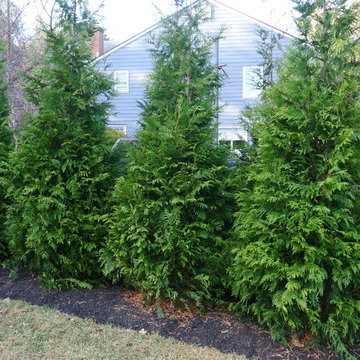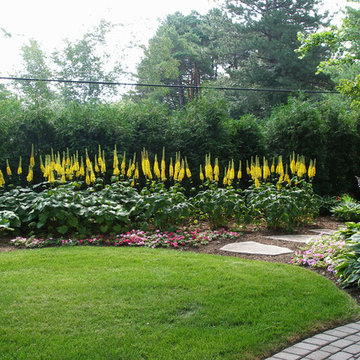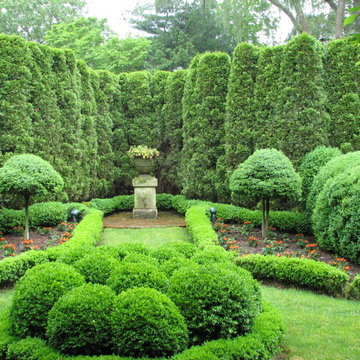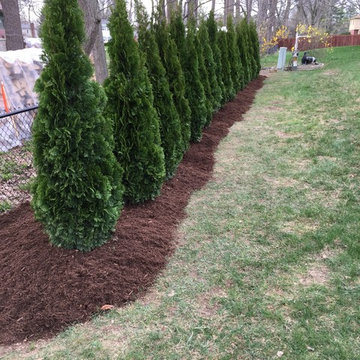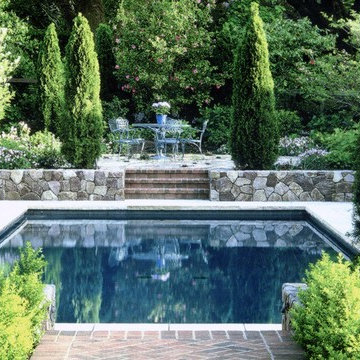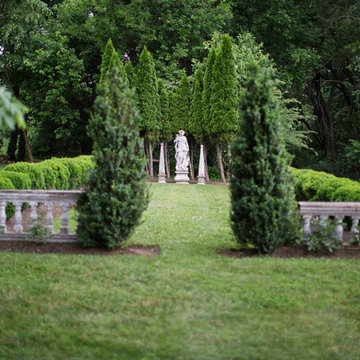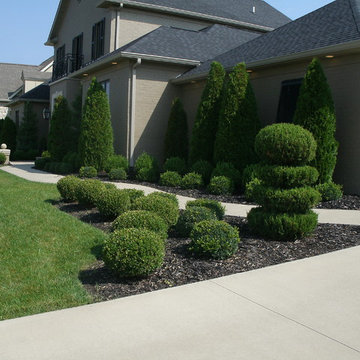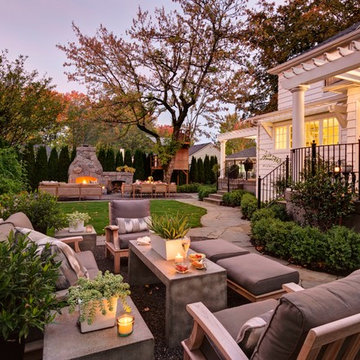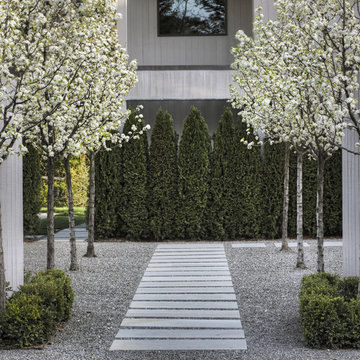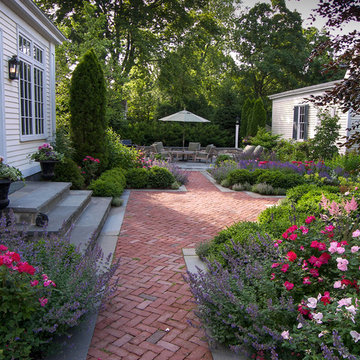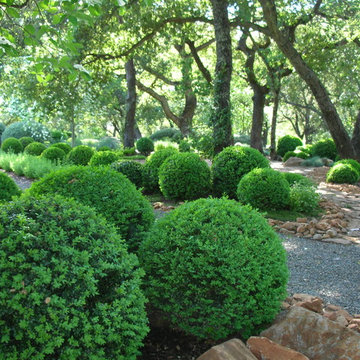Arborvitae Ideas & Photos

The upper deck includes Ipe flooring, an outdoor kitchen with concrete countertops, and a custom decorative metal railing that connects to the lower deck's artificial turf area. The ground level features custom concrete pavers, fire pit, open framed pergola with day bed and under decking system.
Find the right local pro for your project
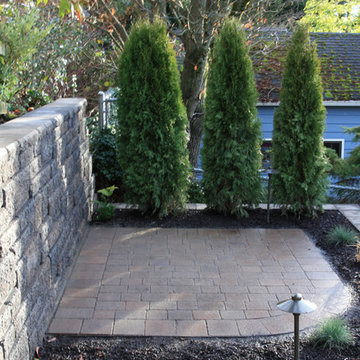
Terraced Retaining Wall of AllenBlock Europa Series with low voltage landscape lighting, new plantings, and sitting patio of concrete patio pavers. Arborvitae in the background provide separation between spaces.
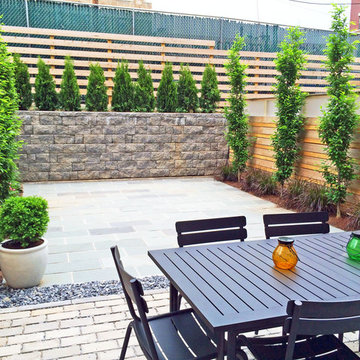
This Brooklyn backyard features a bluestone patio, paver stone retaining wall, horizontal cedar fencing with a plexiglass border at the top, the Eos dining table from DWR, hornbeam trees, arborvitaes, and purple fountain grasses. The front yard includes a weeping red Japanese maple, Knockout roses, boxwoods, blue fescue, and a river stone border. Read more about our projects on my blog, www.amberfreda.com.
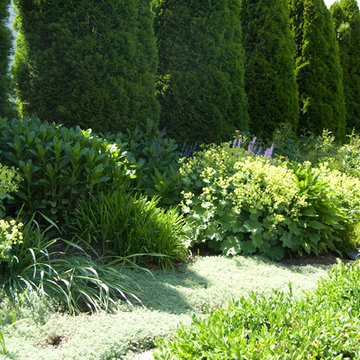
The property owner desired a privacy screening to offer privacy from their guest house located behind the wall of arborvitaes.
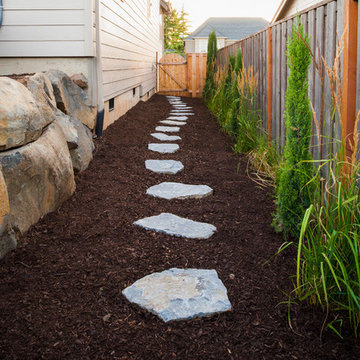
stone walkway, retaining wall, arbors, pergolas, trellis, cedar fencing, custom wood structures
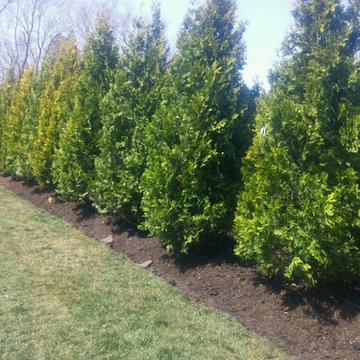
Drain Completed and 12-to-14 foot Golden Peabody Arborvitaes Planted
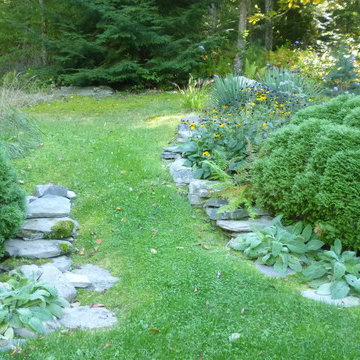
Grass slope, flanked by deer proof Globe Arborvitae and Lamb's Ears, links garden levels allowing access for equipment and leading to the south forest.
Designer and execution - Susan Irving
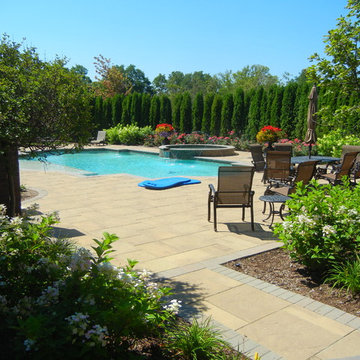
Landscape Design and Landscape Installation done by Great Oaks Landscape
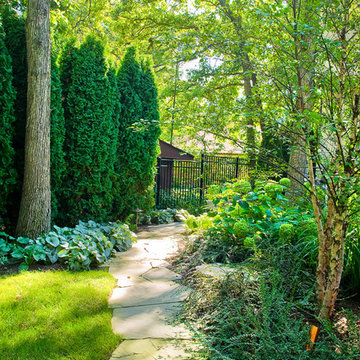
Designed by: Marco Romani, RLA. Landscape Architect
--
construction by: arrow
Arborvitae Ideas & Photos
5
