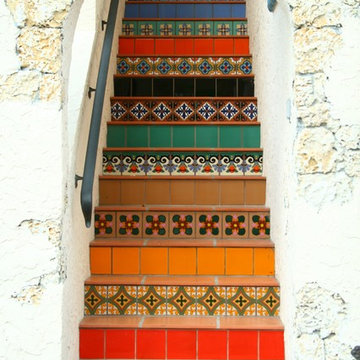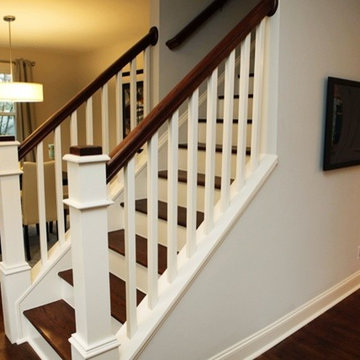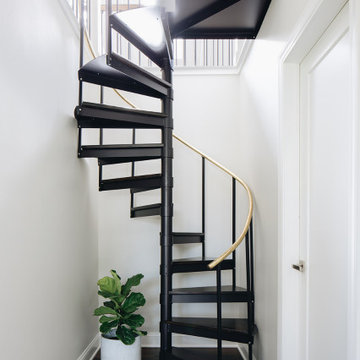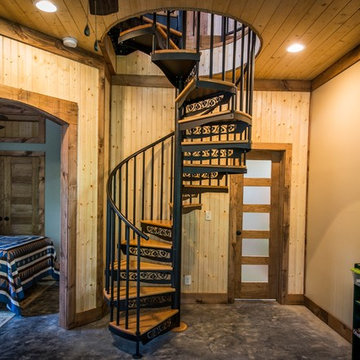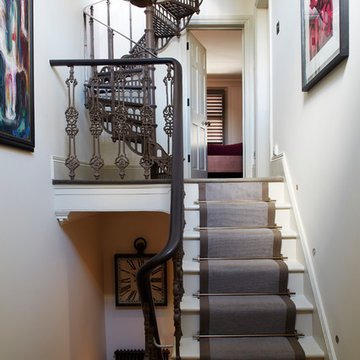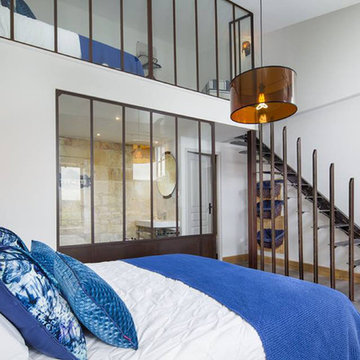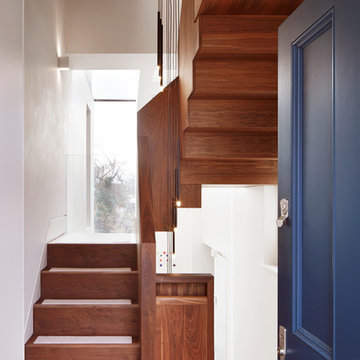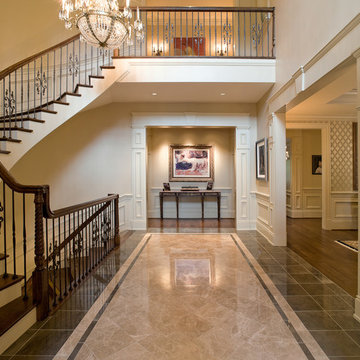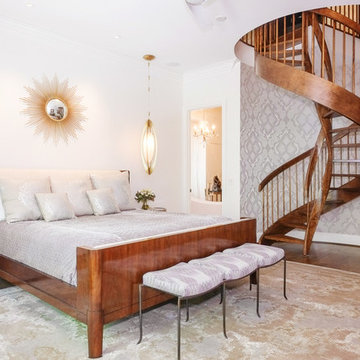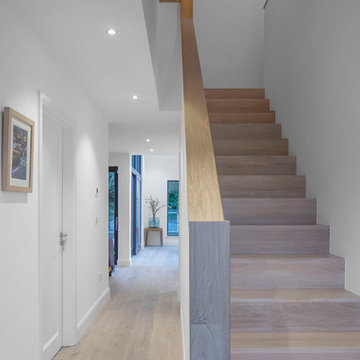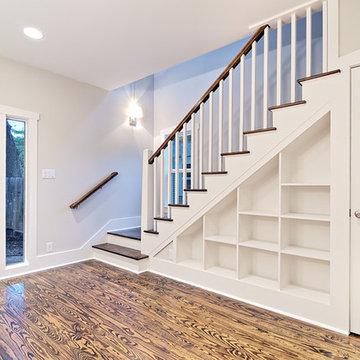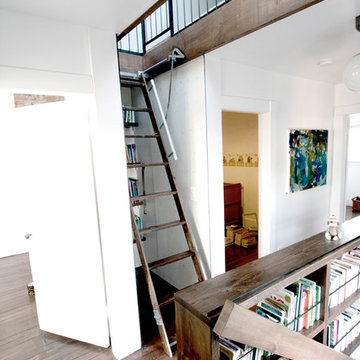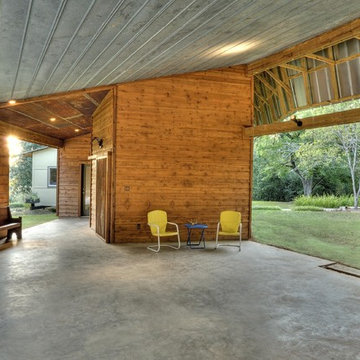Attic Staircase Ideas & Photos

Photography by Anna Herbst.
This photo was featured in the Houzz Story, "6 Attic Transformations to Inspire Your Own"
Find the right local pro for your project
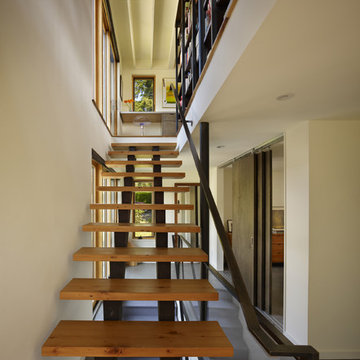
A modern stair by chadbourne + doss architects incorporates reclaimed Douglas Fir for treads and stringers.
Photo by Benjamin Benschneider
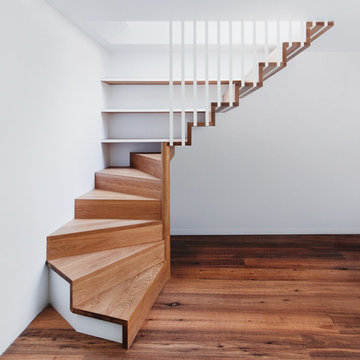
Powder coated steel balustrades wrap under these solid oak treads to give the impression the staircase is floating. The base of the stair has a slight curve leading up to the roof terrace of this Edwardian town house conversion. Photos by Rory Gardiner

The attic space was transformed from a cold storage area of 700 SF to usable space with closed mechanical room and 'stage' area for kids. Structural collar ties were wrapped and stained to match the rustic hand-scraped hardwood floors. LED uplighting on beams adds great daylight effects. Short hallways lead to the dormer windows, required to meet the daylight code for the space. An additional steel metal 'hatch' ships ladder in the floor as a second code-required egress is a fun alternate exit for the kids, dropping into a closet below. The main staircase entrance is concealed with a secret bookcase door. The space is heated with a Mitsubishi attic wall heater, which sufficiently heats the space in Wisconsin winters.
One Room at a Time, Inc.
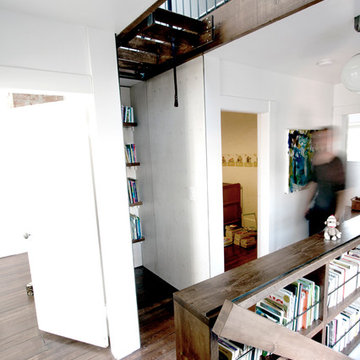
The staircase in the 'up' position - restricting access to the attic for the kids, and providing access to the childrens library in behind.
Attic Staircase Ideas & Photos
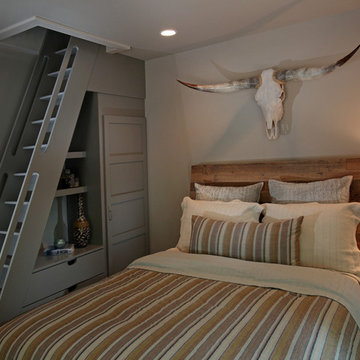
To provide adequate storage and access to the attic play loft, we designed a built in ships latter with closet, drawer and open shelf storage for this bedrooms.
8

