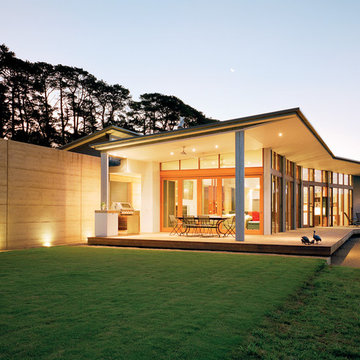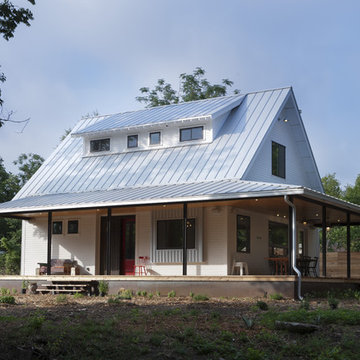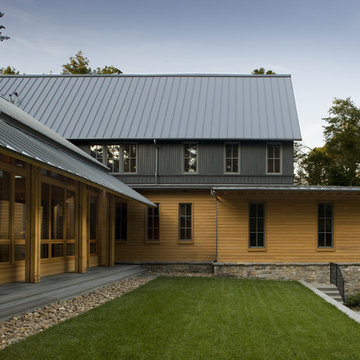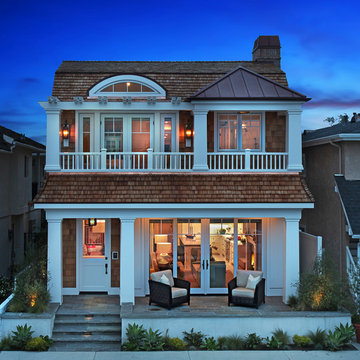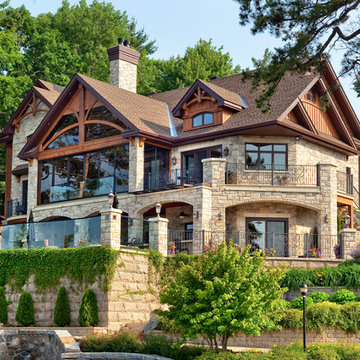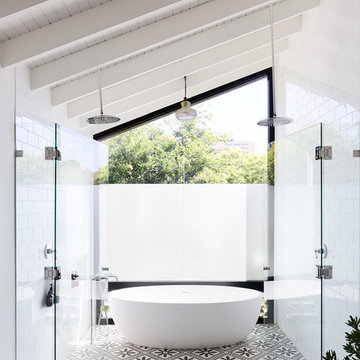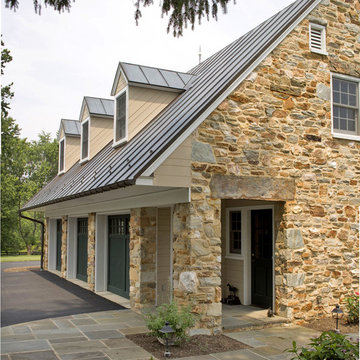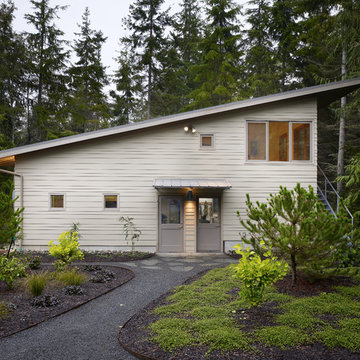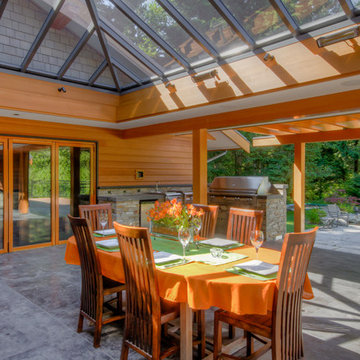Clear Roof Ideas & Photos
Find the right local pro for your project
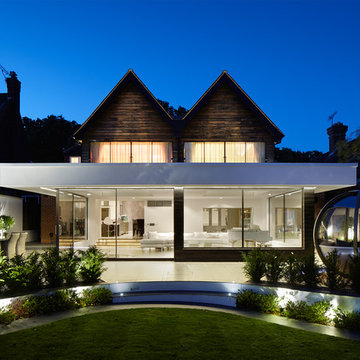
This complex rear extension, with a ground-floor ‘garden room’ and 2 new bedroom suites; inclusive of the enlarged master bedroom, is highly innovative while appearing simple and chic.
Rear elevation at night.
Copyright Clear Architects
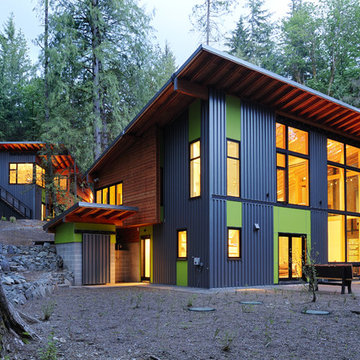
This highly sustainable house reflects it's owners love of the outdoors. Some of the lumber for the project was harvested and milled on the site. Photo by Will Austin

Residential Design by Heydt Designs, Interior Design by Benjamin Dhong Interiors, Construction by Kearney & O'Banion, Photography by David Duncan Livingston
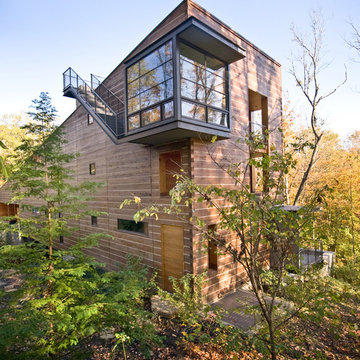
Taking its cues from both persona and place, this residence seeks to reconcile a difficult, walnut-wooded site with the late client’s desire to live in a log home in the woods. The residence was conceived as a 24 ft x 150 ft linear bar rising into the trees from northwest to southeast. Positioned according to subdivision covenants, the structure bridges 40 ft across an existing intermittent creek, thereby preserving the natural drainage patterns and habitat. The residence’s long and narrow massing allowed many of the trees to remain, enabling the client to live in a wooded environment. A requested pool “grotto” and porte cochere complete the site interventions. The structure’s section rises successively up a cascading stair to culminate in a glass-enclosed meditative space (known lovingly as the “bird feeder”), providing access to the grass roof via an exterior stair. The walnut trees, cleared from the site during construction, were locally milled and returned to the residence as hardwood flooring.
Photo Credit: Scott Hisey
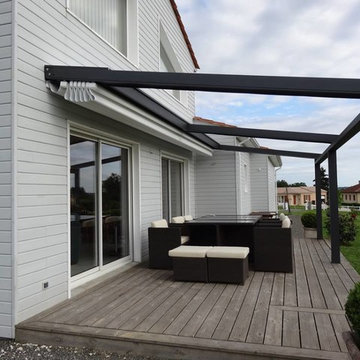
Available in different fabrics and colors.
All products are custom made.
We chose the top-rated "Gennius Awning" for our FlexRoof.
The FlexRoof is a roller-roof system, from KE Durasol Awnings, one of the best rated awning companies.
The FlexRoof is more unique than traditional awnings on the market, such as retractable awnings.
The FlexRoof is built onto a pergola-type frame (or mounted onto a FlexRoom) which aesthetically enhances your outdoor space and adds function as an outdoor room. The FlexRoof provides overhead protection from outdoor elements with design and innovation.
Our FlexRoof can be installed together with or separately from a FlexRoom. All FlexRoofs are custom designed and are available in a variety of frame options, fabrics, and colors. Lights and/or speaker installations are optional.
Clear Roof Ideas & Photos

The exterior face lift included Hardie board siding and MiraTEC trim, decorative metal railing on the porch, landscaping and a custom mailbox. The concrete paver driveway completes this beautiful project.
4
