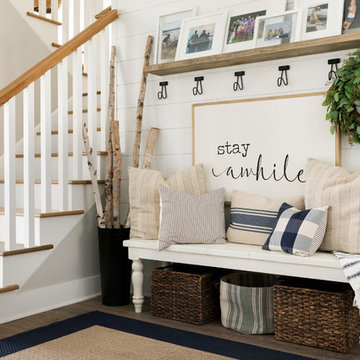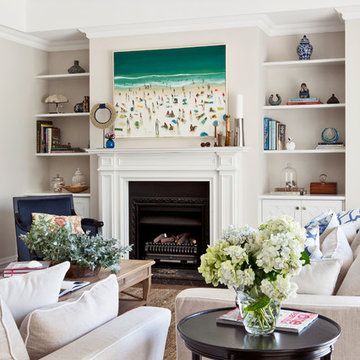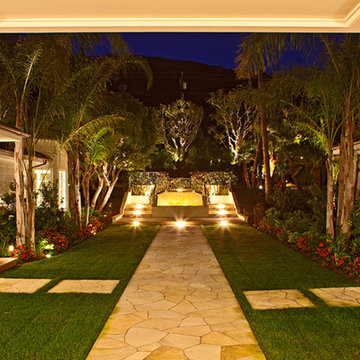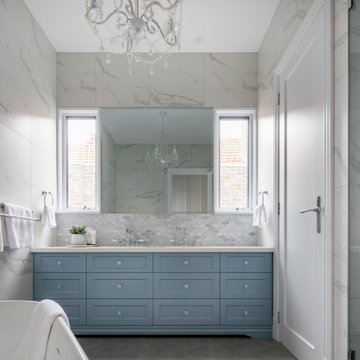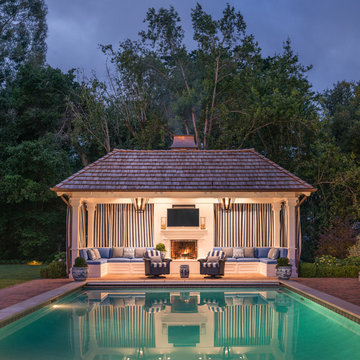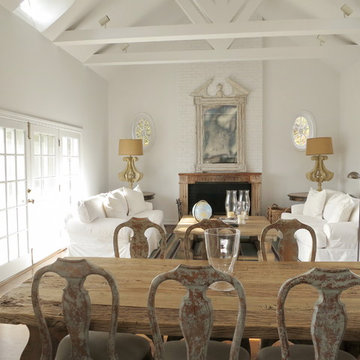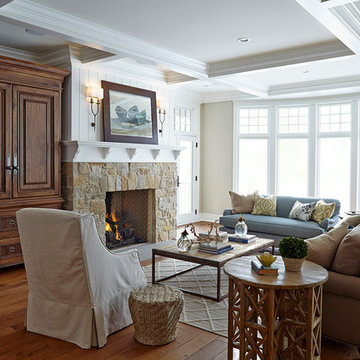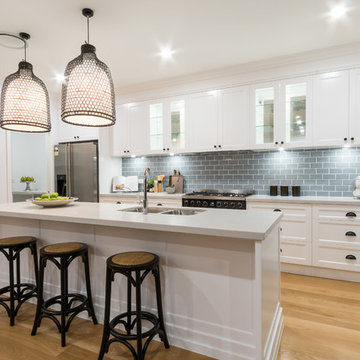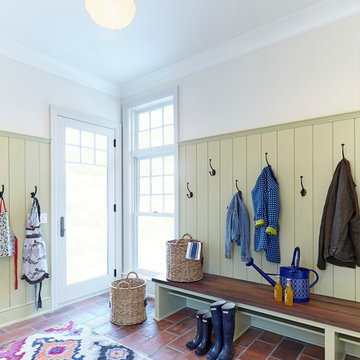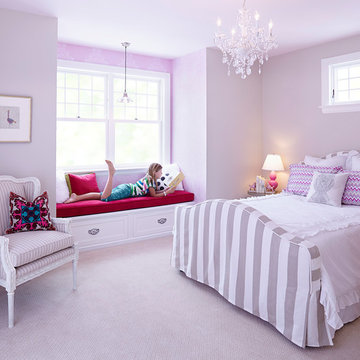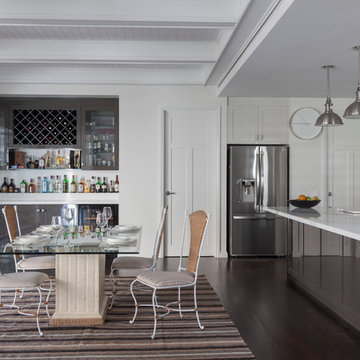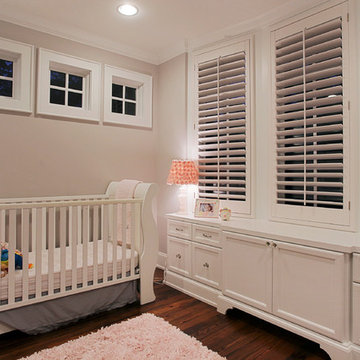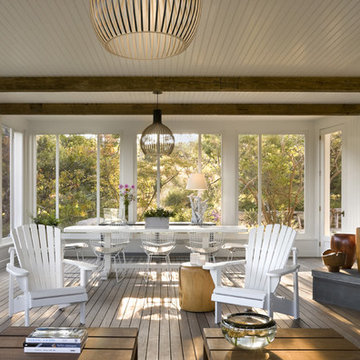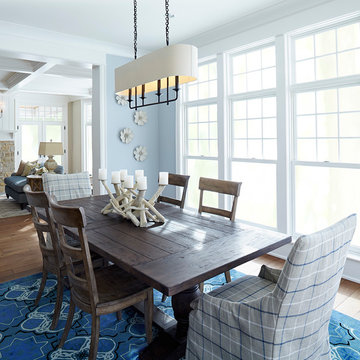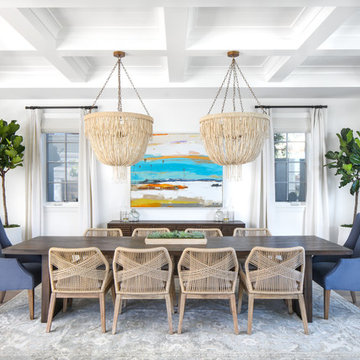Hampton Style Ideas & Photos
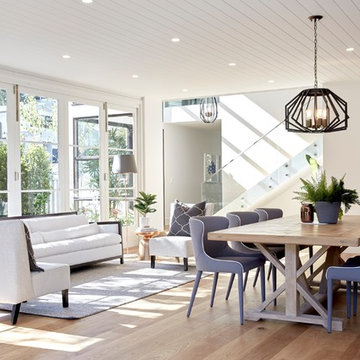
This exquisite Hamptons style home was architecturally designed with free flowing space and luxurious details applied throughout. The effortless transition from the open plan interior to the outside garden is seamless, and the use of natural light highlights every perfect finishing in the home. This home exudes the essentials of Hamptons styling where classic sophistication and casual elegance meet a relaxed and comfortable feel.
Intrim® SK384 timber skirting boards have been used throughout to enhance the overall look of each room.
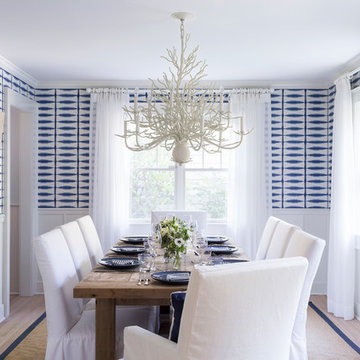
Dining room. Bleached wood floors, sisal rug, slipcovered white cotton chairs, blue and white wallpaper and white sheer drapery
See more at: http://chango.co/portfolio/east-hampton-beach-cottage/
Photos by: Ball & Albanese
Find the right local pro for your project

The hub of the home includes the kitchen with midnight blue & white custom cabinets by Beck Allen Cabinetry, a quaint banquette & an artful La Cornue range that are all highlighted with brass hardware. The kitchen connects to the living space with a cascading see-through fireplace that is surfaced with an undulating textural tile.
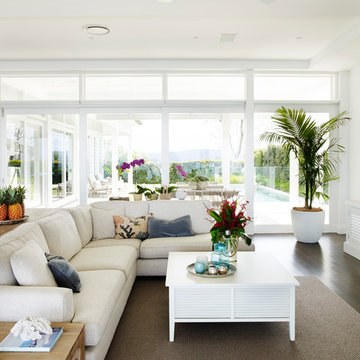
Hamptons Style beach house designed and built by Stritt Design and Construction on Sydney's Northern Beaches.
Open plan living room with sandstone fireplace, high ceilings, expansive glass and view through to back yard and pool.
Hampton Style Ideas & Photos
8
