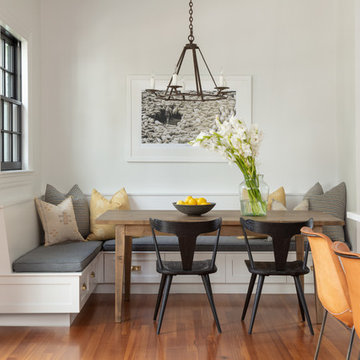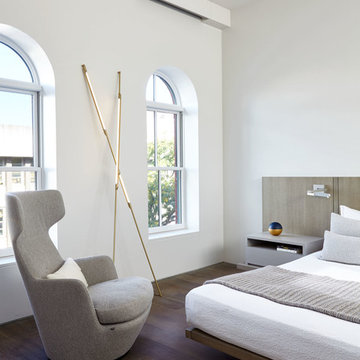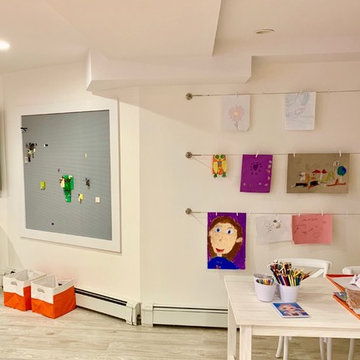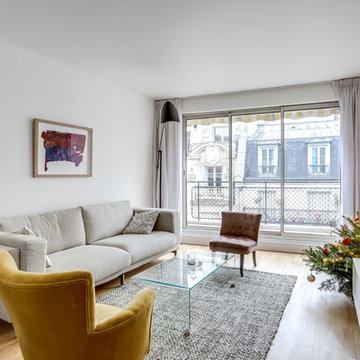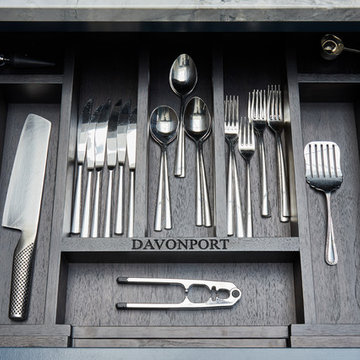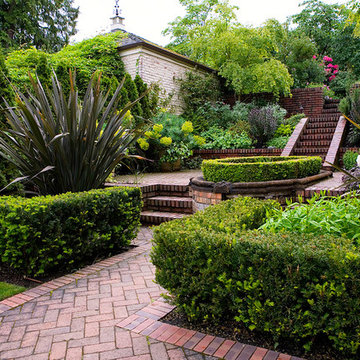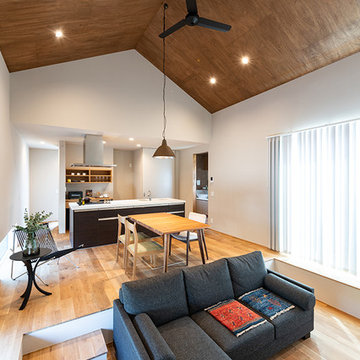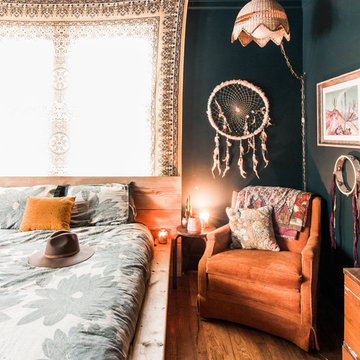28,673,200 Home Design Photos
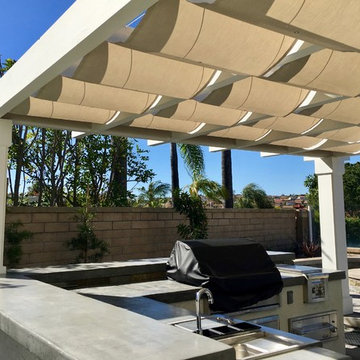
Custom Sunbrella Retracting Sun Shades. This outdoor kitchen was a new build and needed protection from the harsh sun. Costello Contruction and Associates, Inc. built the structure keeping in mind the specs for the shading. The Sunbrella shades offer UV protection and retract manually on stainless steel cabling components. Shades can be constructed with solar shading that offer UV protection. Photo by Dian Garbarini

Bright and fun bathroom featuring a floating, navy, custom vanity, decorative, patterned, floor tile that leads into a step down shower with a linear drain. The transom window above the vanity adds natural light to the space.

Modern functionality with a vintage farmhouse style makes this the perfect kitchen featuring marble counter tops, subway tile backsplash, SubZero and Wolf appliances, custom cabinetry, white oak floating shelves and engineered wide plank, oak flooring.
Find the right local pro for your project

Long and wide plank solid White Oak quarter and rift sawn wood flooring with a custom prefinish, locally manufactured by Hull Forest Products - Wide Plank Floors in Connecticut. Wood floors available mill-direct, unfinished or custom prefinished. Nationwide shipping. 1-800-928-9602. https://www.hullforest.com
Photo by Christopher Saelens
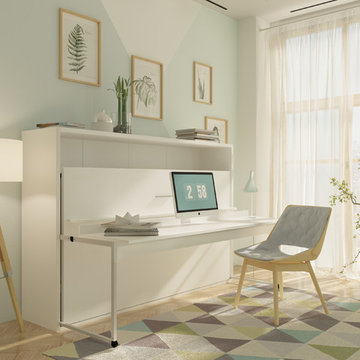
Do you have a small apartment or studio and need space saving furniture ideas? Do you have a den or office that needs to double as a guestroom? A Murphy Bed system might be just what you’re looking for! This style looks like a glossy lacquered wall in your room and when closed takes up very little space. When you want to study or work on your computer, just open the cabinet and drop down a desk! There’s plenty of room for office work, study books or even craft projects to fit on this roomy desk. When you’re tired and want to get some sleep, just open it all the way and the desk drops down, instantly giving you a twin bed ready to crawl into! In the morning, it all closes up, giving you an uncluttered, open area for your studio or apartment. If you’re using it in a study, you can keep the desk open and just open the bed for guests when they sleep over. This Murphy Bed system is constructed from the highest quality materials and the mechanism is technologically new gas springs, that open and close with no effort. Having a Murphy Bed System is like having a room in a box.
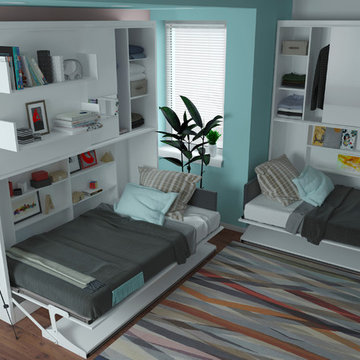
Do you need a bedroom set for your young child or teenager? Would you like the convenience of a guest room without using a lot of your valuable living space?The this is what you've been looking for. On the sliding-door cupboards are two display shelves and a mirror. When opened, the cabinet reveals a twin-size bed, a compact wardrobe and a bookshelf! There’s a complete living/sleeping area in a very small amount of floor space! This unit is a perfect choice for a studio apartment where every square foot counts. It is also perfect for a child’s bedroom. It can be kept closed and used for play and study, then drop the bed at night for sleeping! Everything from books to clothing all fits neatly in this organized little space! It’s easy enough for a child to operate, with new generation gas shocks that make opening and closing simple. The wall bed unit comes in either all-white high-gloss laminate or white with teak wood-grain laminate, perfect for boys or girls, and fits with most décor colors. Wall beds are sturdy, made to last, using certified, thick laminated chipboard, heavy-duty hardware, and strong aluminum bed frame with solid wood slats. You can have exactly what you need with this Parete Leto wall bed!
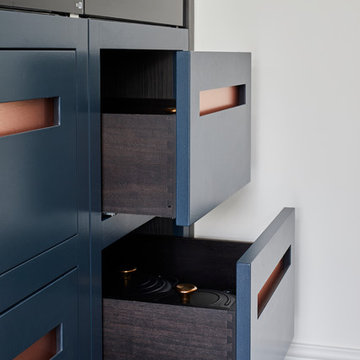
Dark stained solid oak drawers contrast brilliantly with the Kigali paint colour and the copper inset handles.

Beyond Beige Interior Design | www.beyondbeige.com | Ph: 604-876-3800 | Photography By Provoke Studios | Furniture Purchased From The Living Lab Furniture Co

Mid-Century Modern Living Room- white brick fireplace, paneled ceiling, spotlights, blue accents, sliding glass door, wood floor

Klopf Architecture completely remodeled this once dark Eichler house in Palo Alto creating a more open, bright and functional family home. The reconfigured great room with new full height windows and sliding glass doors blends the indoors with the newly landscaped patio and seating areas outside. The former galley kitchen was relocated and was opened up to have clear sight lines through the great room and out to the patios and yard, including a large island and a beautiful walnut bar countertop with seating. An integrated small front addition was added allowing for a more spacious master bath and hall bath layouts. With the removal of the old brick fireplace, larger sliding glass doors and multiple skylights now flood the home with natural light.
The goals were to work within the Eichler style while creating a more open, indoor-outdoor flow and functional spaces, as well as a more efficient building envelope including a well insulated roof, providing solutions that many Eichler homeowners appreciate. The original entryway lacked unique details; the clients desired a more gracious front approach. The historic Eichler color palette was used to create a modern updated front facade.
Durable grey porcelain floor tiles unify the entire home, creating a continuous flow. They, along with white walls, provide a backdrop for the unique elements and materials to stand on their own, such as the brightly colored mosaic tiles, the walnut bar and furniture, and stained ceiling boards. A secondary living space was extended out to the patio with the addition of a bench and additional seating.
This Single family Eichler 4 bedroom 2 bath remodel is located in the heart of the Silicon Valley.
Klopf Architecture Project Team: John Klopf, Klara Kevane, and Ethan Taylor
Contractor: Coast to Coast Construction
Landscape Contractor: Discelli
Structural Engineer: Brian Dotson Consulting Engineer
Photography ©2018 Mariko Reed
Location: Palo Alto, CA
Year completed: 2017
28,673,200 Home Design Photos
1424



















