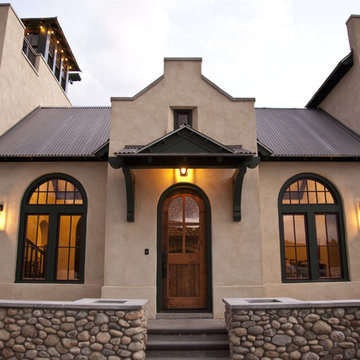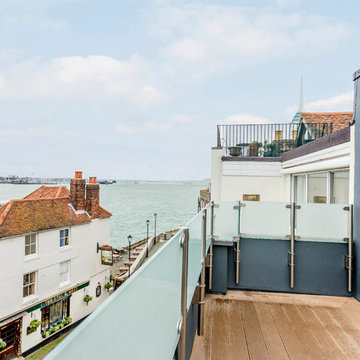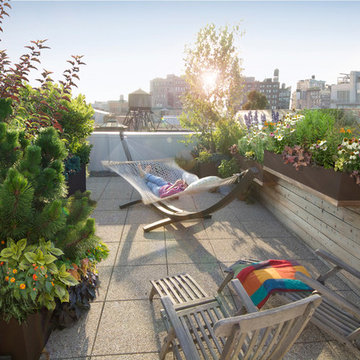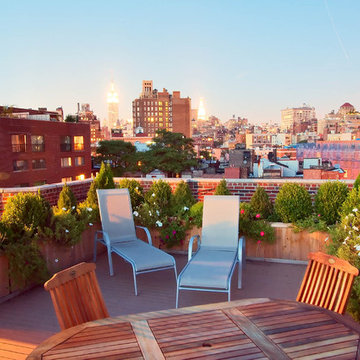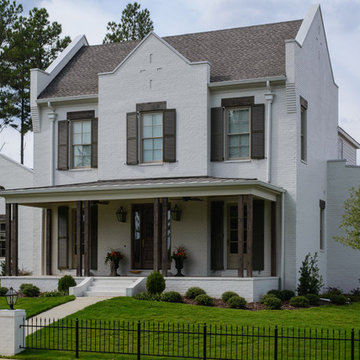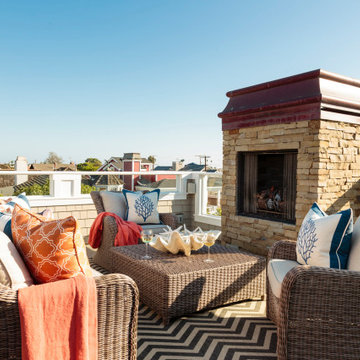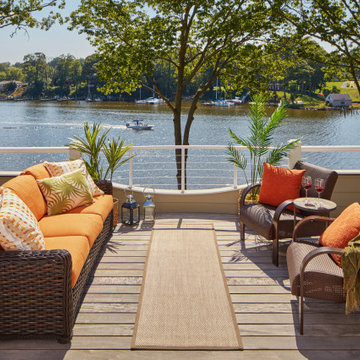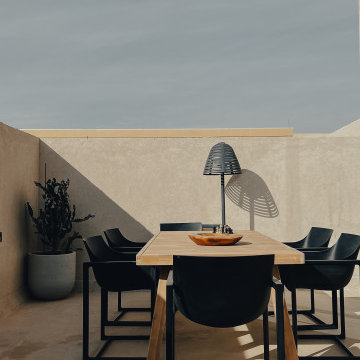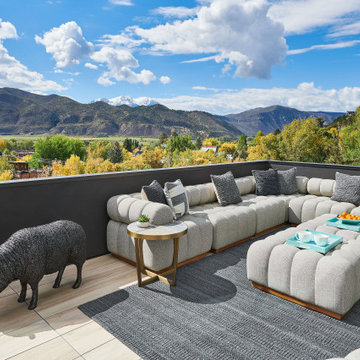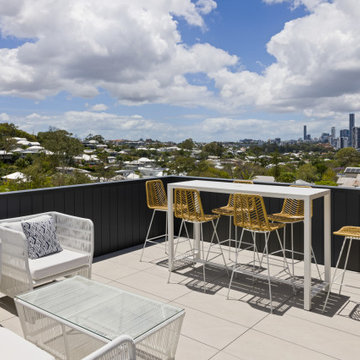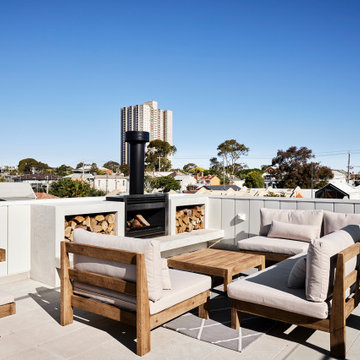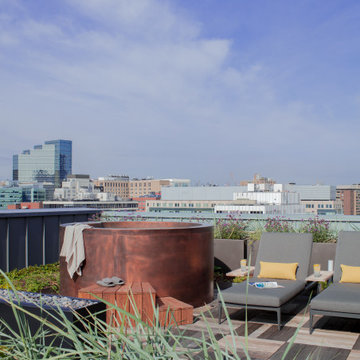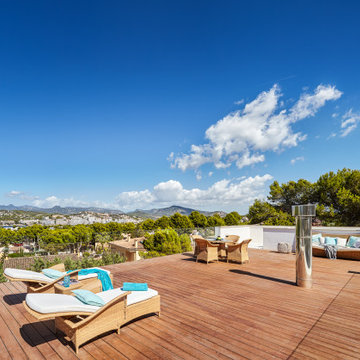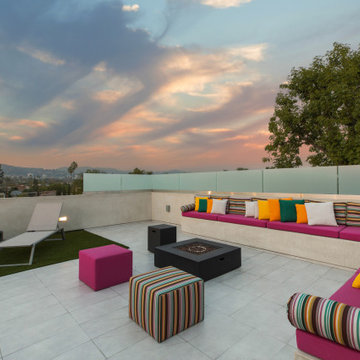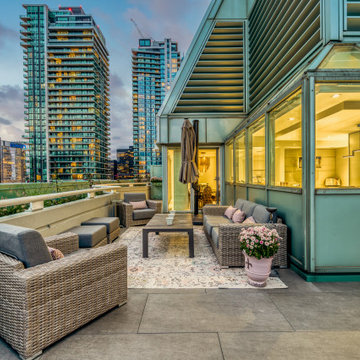Parapet Ideas & Photos
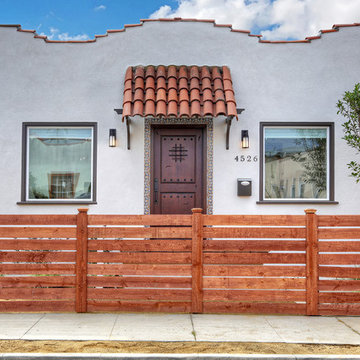
This was a beat down 2 bedroom 1 bath home renovated by Luxe Standard. Designed by Marilynn Taylor. New stucco, cedar fence and talevera tiles on framing the door and front steps make this charming bungalow stand out.
Designer- Marilynn Taylor, Photographer-Charmaine David, Construction- Luxe Standard, Landscape design- Ed Bowlby Just Add Water, Staging- Jackie Rosenblum
Find the right local pro for your project
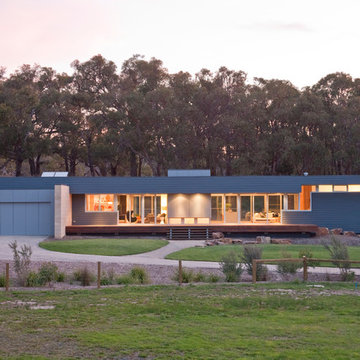
Design by Vibe Design Group
Photography by Travis De Clifford
The brief to Vibe Design Group required a family home for the clients' two young children and occasional overnight guests. Timeless appeal and a flexible zoned layout were priority. As passionate cooks and entertainers, it was important that an expansive and functional kitchen be incorporated into the heart of the home.
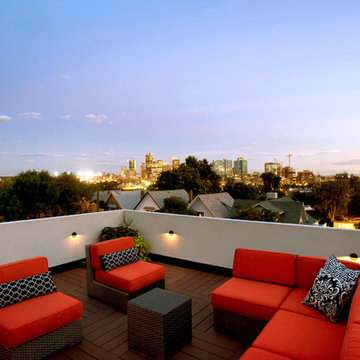
Photography by Raul Garcia
Project by Studio H:T principal in charge Brad Tomecek (now with Tomecek Studio Architecture). This urban infill project juxtaposes a tall, slender curved circulation space against a rectangular living space. The tall curved metal wall was a result of bulk plane restrictions and the need to provide privacy from the public decks of the adjacent three story triplex. This element becomes the focus of the residence both visually and experientially. It acts as sun catcher that brings light down through the house from morning until early afternoon. At night it becomes a glowing, welcoming sail for visitors.
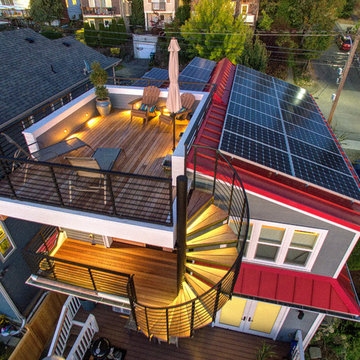
Situated on the west slope of Mt. Baker Ridge, this remodel takes a contemporary view on traditional elements to maximize space, lightness and spectacular views of downtown Seattle and Puget Sound. We were approached by Vertical Construction Group to help a client bring their 1906 craftsman into the 21st century. The original home had many redeeming qualities that were unfortunately compromised by an early 2000’s renovation. This left the new homeowners with awkward and unusable spaces. After studying numerous space plans and roofline modifications, we were able to create quality interior and exterior spaces that reflected our client’s needs and design sensibilities. The resulting master suite, living space, roof deck(s) and re-invented kitchen are great examples of a successful collaboration between homeowner and design and build teams.
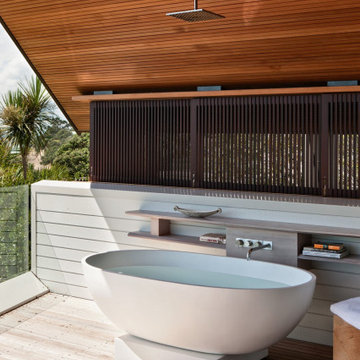
An alfresco bathing area takes relaxation to a deeper level — it's about immersing yourself in an intimate environment that is connected to nature. This beautiful, lust worthy outdoor sanctuary features our Haven bath with custom base and views over Rangitoto Island, New Zealand. The perfect place to indulge the senses.
Photography by Simon Devitt
Parapet Ideas & Photos
8
