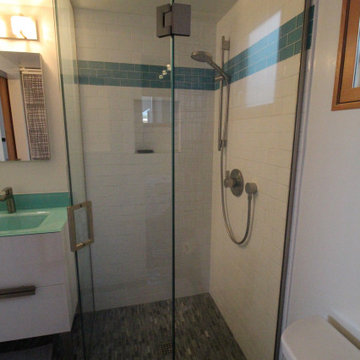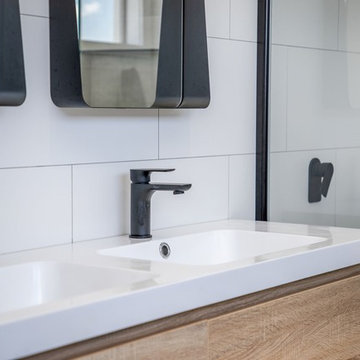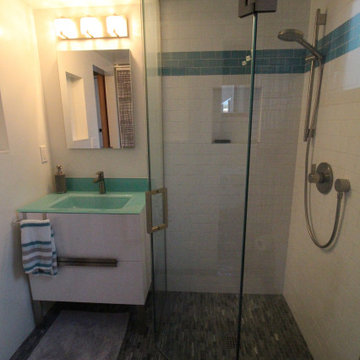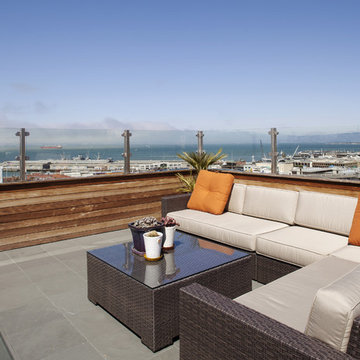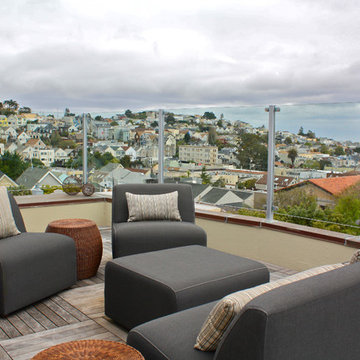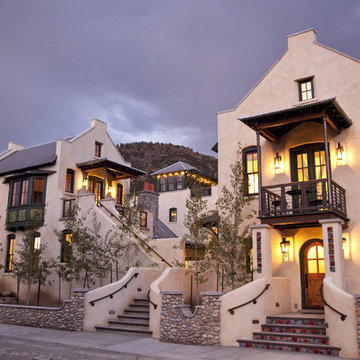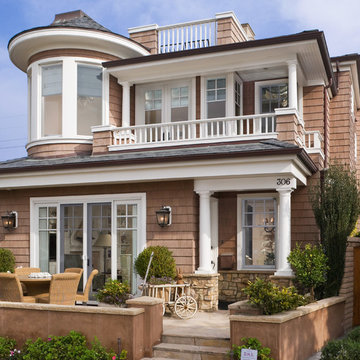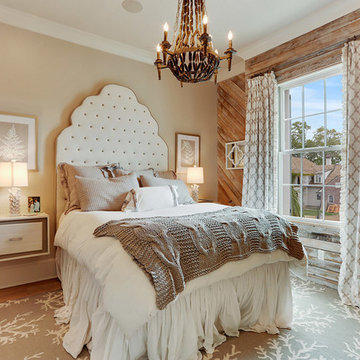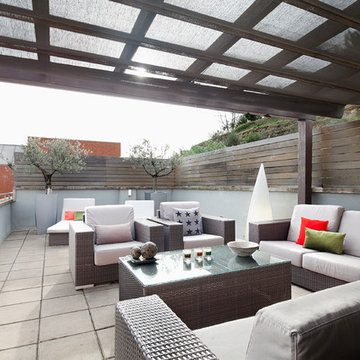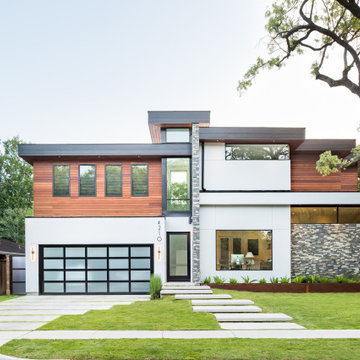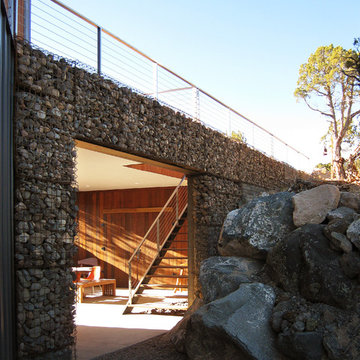Parapet Wall Ideas & Photos
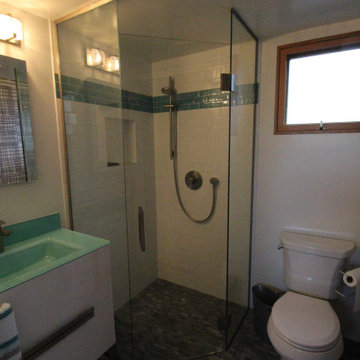
No curb corner shower, modern furniture vanity and compact water closet in the ADU bathroom.
Find the right local pro for your project
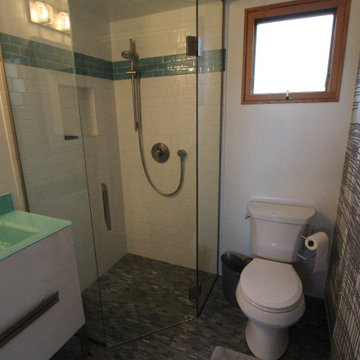
No curb corner shower, modern furniture vanity and compact water closet in the ADU bathroom. Flat curtains hide closet beyond.

As a conceptual urban infill project, the Wexley is designed for a narrow lot in the center of a city block. The 26’x48’ floor plan is divided into thirds from front to back and from left to right. In plan, the left third is reserved for circulation spaces and is reflected in elevation by a monolithic block wall in three shades of gray. Punching through this block wall, in three distinct parts, are the main levels windows for the stair tower, bathroom, and patio. The right two-thirds of the main level are reserved for the living room, kitchen, and dining room. At 16’ long, front to back, these three rooms align perfectly with the three-part block wall façade. It’s this interplay between plan and elevation that creates cohesion between each façade, no matter where it’s viewed. Given that this project would have neighbors on either side, great care was taken in crafting desirable vistas for the living, dining, and master bedroom. Upstairs, with a view to the street, the master bedroom has a pair of closets and a skillfully planned bathroom complete with soaker tub and separate tiled shower. Main level cabinetry and built-ins serve as dividing elements between rooms and framing elements for views outside.
Architect: Visbeen Architects
Builder: J. Peterson Homes
Photographer: Ashley Avila Photography
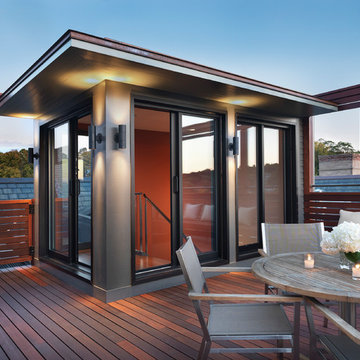
Modern mahogany deck. On the rooftop, a perimeter trellis frames the sky and distant view, neatly defining an open living space while maintaining intimacy.
Photo by: Nat Rea Photography
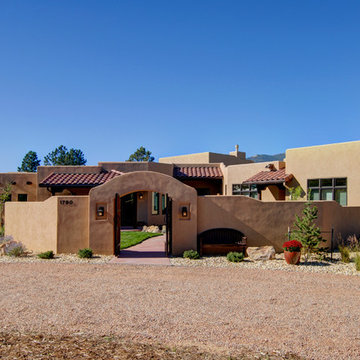
This southwestern home has 2 styles of roof. A flat roof with stuccoed parapet walls to add to the curvature of the adobe style. The home also has 3 tile roof overhangs at each exterior door on the front of the house. These concrete roof tiles in the color Mesa add a pop of red color to the home.
Paul Kohlman Photography

http://www.architextual.com/built-work#/2013-11/
A view of the hot tub with stairs and exterior lighting.
Photography:
michael k. wilkinson
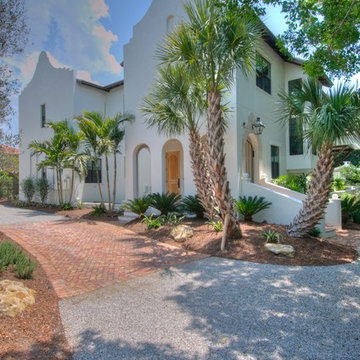
LEED-H Platinum certified. Florida WaterStar Gold certified. Energy Star and Energy Star IAP+. Florida Friendly Landscape. Photos by Matt McCorteney.
Parapet Wall Ideas & Photos
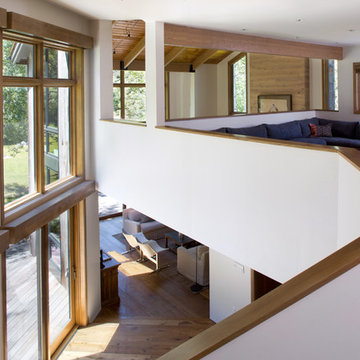
New higher ceilings in the dining room and living room provide views and natural light to the mezzanine family room on the upper level.
Photographer: Emily Minton Redfield
9
